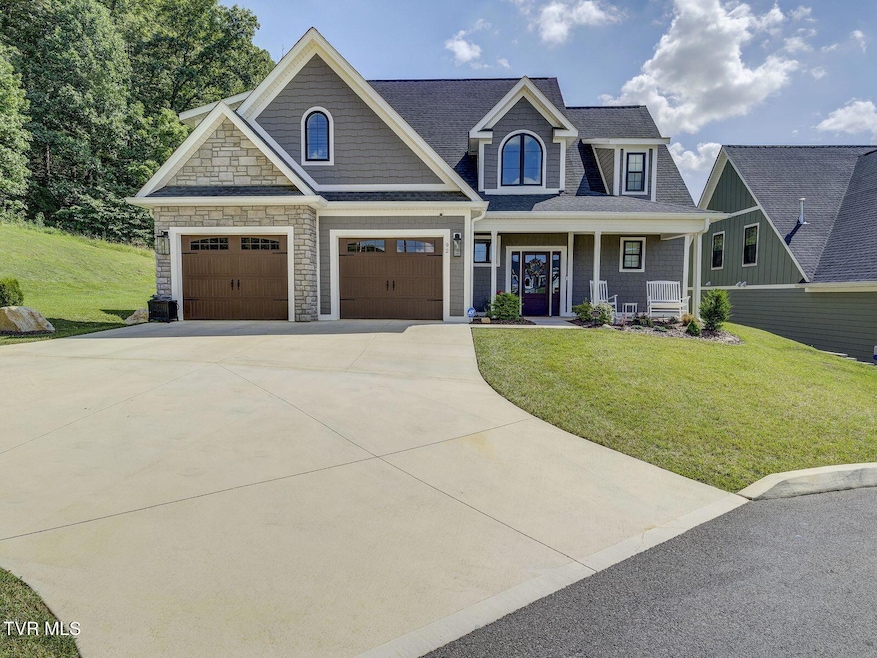
92 Slonaker Cir Jonesborough, TN 37659
Estimated payment $3,962/month
Total Views
6,544
4
Beds
2.5
Baths
2,469
Sq Ft
$243
Price per Sq Ft
Highlights
- Open Floorplan
- Traditional Architecture
- Solid Surface Countertops
- Mountain View
- Bonus Room
- Front Porch
About This Home
The subdivision is conveniently located to absolutely everything.This is the only lot in the subdivision that does not look directly into a home across the street. The lot is truly unique. The photos will reflect that. Home is conveniently located approximately 1.5 miles north of the entrance to historic Jonesborough. So many restaurants, banks, grocery, post office, police & fire stations are within 1-2 miles.
Home Details
Home Type
- Single Family
Year Built
- Built in 2023
Lot Details
- 0.25 Acre Lot
- Lot Dimensions are 51.00 x 59.00
- Landscaped
- Sloped Lot
- Property is in good condition
HOA Fees
- $100 Monthly HOA Fees
Home Design
- Traditional Architecture
- Slab Foundation
- Asphalt Roof
- Vinyl Siding
- Stone Exterior Construction
- Stone
Interior Spaces
- 2,469 Sq Ft Home
- Open Floorplan
- Entrance Foyer
- Great Room with Fireplace
- Bonus Room
- Utility Room
- Mountain Views
Kitchen
- Gas Range
- Microwave
- Dishwasher
- Solid Surface Countertops
- Disposal
Flooring
- Ceramic Tile
- Luxury Vinyl Plank Tile
Bedrooms and Bathrooms
- 4 Bedrooms
- Walk-In Closet
Laundry
- Laundry Room
- Washer and Electric Dryer Hookup
Attic
- Attic Floors
- Storage In Attic
Home Security
- Home Security System
- Fire and Smoke Detector
Parking
- Garage
- Parking Pad
- Garage Door Opener
Outdoor Features
- Front Porch
Schools
- Grandview Elementary School
- Jonesborough Middle School
- David Crockett High School
Utilities
- Central Heating and Cooling System
- Heating System Uses Natural Gas
Community Details
- Cottages At Boones Creek Subdivision
- FHA/VA Approved Complex
Listing and Financial Details
- Assessor Parcel Number 052b A 028.00
- Seller Considering Concessions
Map
Create a Home Valuation Report for This Property
The Home Valuation Report is an in-depth analysis detailing your home's value as well as a comparison with similar homes in the area
Home Values in the Area
Average Home Value in this Area
Property History
| Date | Event | Price | Change | Sq Ft Price |
|---|---|---|---|---|
| 07/27/2025 07/27/25 | Price Changed | $599,900 | -2.4% | $243 / Sq Ft |
| 07/17/2025 07/17/25 | For Sale | $614,900 | +12.2% | $249 / Sq Ft |
| 07/21/2023 07/21/23 | Sold | $548,239 | 0.0% | $220 / Sq Ft |
| 07/19/2023 07/19/23 | Pending | -- | -- | -- |
| 07/19/2023 07/19/23 | For Sale | $548,239 | -- | $220 / Sq Ft |
Source: Tennessee/Virginia Regional MLS
Similar Homes in Jonesborough, TN
Source: Tennessee/Virginia Regional MLS
MLS Number: 9983244
Nearby Homes
- 80 Slonaker Cir
- 85 Slonaker Cir
- 79 Slonaker Cir
- 165 Slonaker Cir
- 8.19 Acre Old Boones Creek Rd
- 116 Horseshoe Bend Dr
- 157 Marigold Ln
- 155 Marigold Ln
- 153 Marigold Ln
- 1120 Old Boones Creek Rd
- 255 Ruby Rose Ridge
- 261 Ruby Rose Ridge
- 107 Carriage Ln
- 267 Ruby Rose Ridge
- 264 Ruby Rose Ridge
- 273 Ruby Rose Ridge
- 276 Ruby Rose Ridge
- 282 Ruby Rose Ridge
- 1235 Old Boones Creek Rd
- Tbd Old Boones Creek Rd
- 3300 Boones Creek Village Ct
- 264 Ruby Rose Ridge
- 185 Chucks Alley
- 189 Chucks Alley
- 1106 Saylors Place
- 119 E Main St Unit B
- 119 E Main St Unit A
- 420 W Jackson Blvd
- 241 Sweetgrass Ln
- 1121 Meadow Creek Ln
- 516 Catalina Ct
- 520 Catalina Ct
- 183 Old State Route 34
- 180 Tanasqui Dr
- 1323 Brumit Fields
- 211 Allison Ln
- 1193 W Mountain View Rd
- 1185 W Mountain View Rd
- 2819 Mckinley Rd Unit Duplex #2
- 2803 Mckinley Rd






