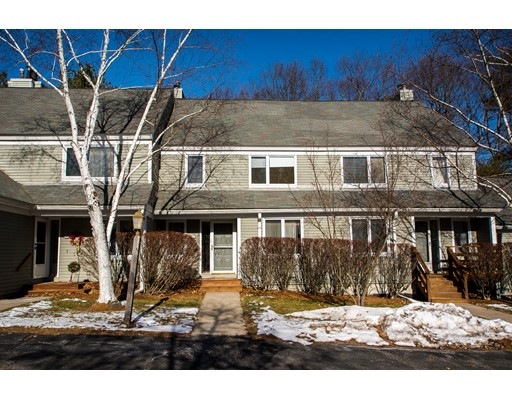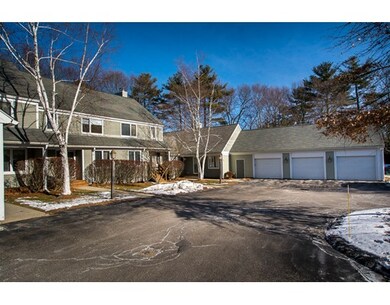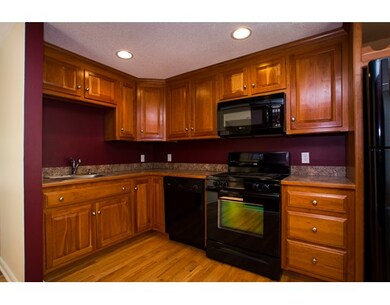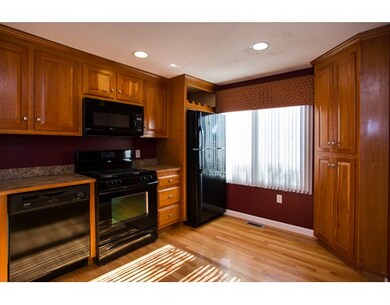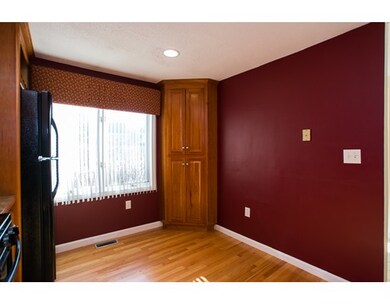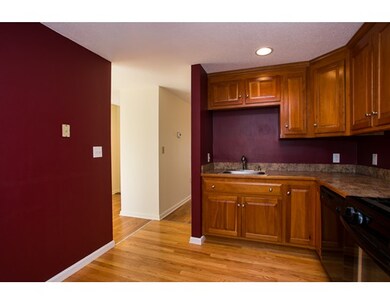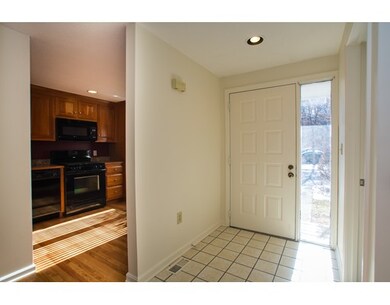
92 Stone Ridge Rd Unit 92 Franklin, MA 02038
About This Home
As of December 2018Wow! Move right in to this beautiful 2 bedroom condo. Entire interior has been freshly painted waiting for your personal touches. Wonderfully renovated kitchen boasting custom cherry cabinets, hardwood floors, breakfast nook with a large custom cherry pantry closet.. An open dining area flows directly into the family room with a wood burning fireplace to relax. Two new sliders lead out to a private patio. Carpeting on the stairs leads to 2 good size bedrooms with 2 full baths on the second floor. Fantastic closet and storage space and don't forget the partially finished basement to be able to add your own kind of retreat. Strong condo association with high owner occupancy, inground pool,tennis/basketball courts and a clubhouse. Great commuter location, near 495 highway access, train, shopping and restaurants. Impeccably maintained and move in ready. Just write the check!
Last Agent to Sell the Property
Sam Pasquantonio
Berkshire Hathaway HomeServices Commonwealth Real Estate License #449541332 Listed on: 01/20/2016
Last Buyer's Agent
Shelly Armstrong
Redfin Corp.

Property Details
Home Type
Condominium
Est. Annual Taxes
$4,842
Year Built
1986
Lot Details
0
Listing Details
- Unit Level: 1
- Unit Placement: Street, Walkout
- Other Agent: 2.50
- Special Features: None
- Property Sub Type: Condos
- Year Built: 1986
Interior Features
- Appliances: Range, Dishwasher, Disposal, Microwave, Refrigerator
- Fireplaces: 1
- Has Basement: Yes
- Fireplaces: 1
- Primary Bathroom: Yes
- Number of Rooms: 6
- Amenities: Public Transportation, Shopping, Swimming Pool, Tennis Court, Park, Walk/Jog Trails, Medical Facility, Laundromat, Conservation Area, Highway Access, House of Worship, Private School, Public School, T-Station, University
- Electric: Circuit Breakers
- Energy: Storm Doors
- Flooring: Tile, Wall to Wall Carpet, Laminate, Hardwood
- Insulation: Full
- Interior Amenities: Cable Available
- Bedroom 2: Second Floor
- Bathroom #1: First Floor
- Bathroom #2: Second Floor
- Bathroom #3: Second Floor
- Kitchen: First Floor
- Living Room: First Floor
- Master Bedroom: Second Floor
- Master Bedroom Description: Bathroom - 3/4, Bathroom - Double Vanity/Sink, Closet - Walk-in, Closet, Flooring - Stone/Ceramic Tile, Flooring - Wall to Wall Carpet
- Dining Room: First Floor
Exterior Features
- Roof: Asphalt/Fiberglass Shingles
- Construction: Frame, Stone/Concrete
- Exterior: Clapboard
- Exterior Unit Features: Porch, Patio, Gutters, Tennis Court
Garage/Parking
- Garage Parking: Detached, Garage Door Opener, Assigned
- Garage Spaces: 1
- Parking: Off-Street, Assigned
- Parking Spaces: 2
Utilities
- Cooling: Central Air
- Heating: Forced Air, Gas
- Cooling Zones: 1
- Heat Zones: 1
- Hot Water: Natural Gas
- Utility Connections: for Gas Range, for Electric Dryer, Washer Hookup, for Gas Oven
Condo/Co-op/Association
- Condominium Name: Stone Ridge Condominiums
- Association Fee Includes: Master Insurance, Swimming Pool, Exterior Maintenance, Road Maintenance, Landscaping, Snow Removal, Tennis Court, Clubroom, Refuse Removal
- Association Pool: Yes
- Management: Professional - Off Site
- Pets Allowed: Yes w/ Restrictions
- No Units: 3
- Unit Building: 92
Schools
- Elementary School: Oak St Elem
- Middle School: Horace Mann
- High School: Franklin Hs
Ownership History
Purchase Details
Purchase Details
Home Financials for this Owner
Home Financials are based on the most recent Mortgage that was taken out on this home.Purchase Details
Home Financials for this Owner
Home Financials are based on the most recent Mortgage that was taken out on this home.Purchase Details
Home Financials for this Owner
Home Financials are based on the most recent Mortgage that was taken out on this home.Purchase Details
Home Financials for this Owner
Home Financials are based on the most recent Mortgage that was taken out on this home.Purchase Details
Purchase Details
Purchase Details
Purchase Details
Similar Homes in Franklin, MA
Home Values in the Area
Average Home Value in this Area
Purchase History
| Date | Type | Sale Price | Title Company |
|---|---|---|---|
| Condominium Deed | -- | -- | |
| Condominium Deed | $280,000 | -- | |
| Land Court Massachusetts | $244,900 | -- | |
| Land Court Massachusetts | $244,900 | -- | |
| Land Court Massachusetts | $215,000 | -- | |
| Land Court Massachusetts | $185,000 | -- | |
| Land Court Massachusetts | $172,000 | -- | |
| Leasehold Conv With Agreement Of Sale Fee Purchase Hawaii | $110,000 | -- | |
| Leasehold Conv With Agreement Of Sale Fee Purchase Hawaii | $110,000 | -- | |
| Deed | $109,000 | -- | |
| Deed | $140,650 | -- |
Mortgage History
| Date | Status | Loan Amount | Loan Type |
|---|---|---|---|
| Open | $142,000 | Stand Alone Refi Refinance Of Original Loan | |
| Previous Owner | $140,000 | New Conventional | |
| Previous Owner | $172,000 | No Value Available | |
| Previous Owner | $195,920 | Purchase Money Mortgage | |
| Previous Owner | $172,000 | Purchase Money Mortgage | |
| Previous Owner | $115,000 | Purchase Money Mortgage |
Property History
| Date | Event | Price | Change | Sq Ft Price |
|---|---|---|---|---|
| 12/17/2018 12/17/18 | Sold | $280,000 | -5.1% | $161 / Sq Ft |
| 11/08/2018 11/08/18 | Pending | -- | -- | -- |
| 10/22/2018 10/22/18 | For Sale | $294,900 | +19.2% | $169 / Sq Ft |
| 03/18/2016 03/18/16 | Sold | $247,500 | -1.0% | $142 / Sq Ft |
| 02/02/2016 02/02/16 | Pending | -- | -- | -- |
| 01/20/2016 01/20/16 | For Sale | $249,900 | -- | $144 / Sq Ft |
Tax History Compared to Growth
Tax History
| Year | Tax Paid | Tax Assessment Tax Assessment Total Assessment is a certain percentage of the fair market value that is determined by local assessors to be the total taxable value of land and additions on the property. | Land | Improvement |
|---|---|---|---|---|
| 2025 | $4,842 | $416,700 | $0 | $416,700 |
| 2024 | $4,425 | $375,300 | $0 | $375,300 |
| 2023 | $4,243 | $337,300 | $0 | $337,300 |
| 2022 | $4,146 | $295,100 | $0 | $295,100 |
| 2021 | $3,963 | $270,500 | $0 | $270,500 |
| 2020 | $3,858 | $265,900 | $0 | $265,900 |
| 2019 | $3,570 | $243,500 | $0 | $243,500 |
| 2018 | $3,444 | $235,100 | $0 | $235,100 |
| 2017 | $3,114 | $213,600 | $0 | $213,600 |
| 2016 | $3,139 | $216,500 | $0 | $216,500 |
| 2015 | $3,201 | $215,700 | $0 | $215,700 |
| 2014 | $2,850 | $197,200 | $0 | $197,200 |
Agents Affiliated with this Home
-
Joyce Waterhouse

Seller's Agent in 2018
Joyce Waterhouse
Coldwell Banker Realty - Franklin
(508) 345-2104
28 Total Sales
-
Lorraine Kuney

Buyer's Agent in 2018
Lorraine Kuney
RE/MAX
(508) 380-9938
148 Total Sales
-
S
Seller's Agent in 2016
Sam Pasquantonio
Berkshire Hathaway HomeServices Commonwealth Real Estate
-
Shelly Armstrong
S
Buyer's Agent in 2016
Shelly Armstrong
Redfin Corp.
Map
Source: MLS Property Information Network (MLS PIN)
MLS Number: 71950808
APN: FRAN-000276-000000-000016-000026
- 49 Stone Ridge Rd
- 103 Stone Ridge Rd
- 117 Stone Ridge Rd
- 38 Anthony Rd
- 50 Brookview Rd Unit 50
- 599 Old West Central St Unit C4
- 81 Pond St
- 11 Riverstone Way
- 4 Riverstone Way
- 2012 Franklin Crossing Rd Unit 2012
- 2209 Franklin Crossing Rd Unit 2209
- 23 Highwood Dr
- 141 Conlyn Ave
- 2 Raymond St Unit 2
- 58 Stonehedge Rd
- 25 Oxford Dr
- 19 Stubb St
- 38 Stonehedge Rd
- 153 Washington St
- 243 Union St
