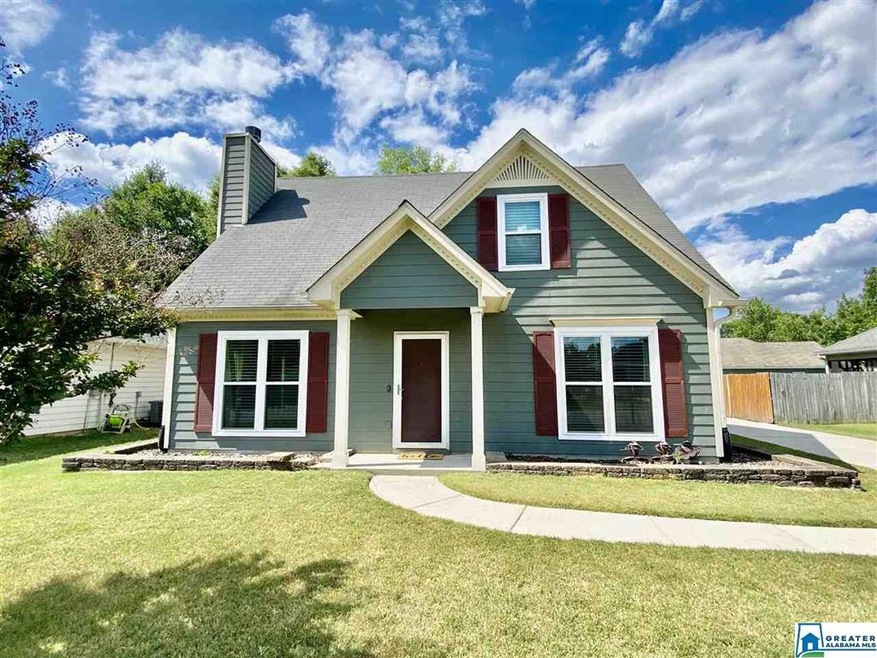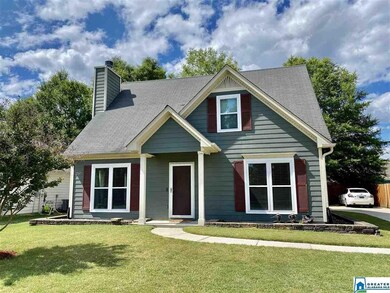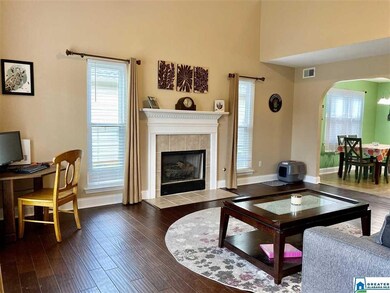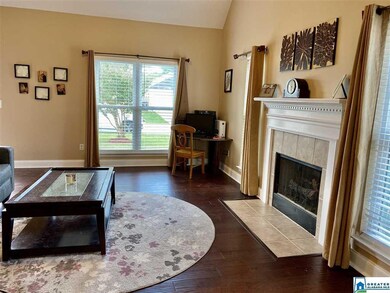
92 Stonehaven Way Pelham, AL 35124
Highlights
- Wind Turbine Power
- Cathedral Ceiling
- Great Room with Fireplace
- Pelham Ridge Elementary School Rated A-
- Attic
- Den
About This Home
As of June 2020Home sweet home welcomes you! New windows in 2019, some new interior paint in this lovely 3 bedroom, 2 bath home. Master bedroom is just off the upstairs den/office. It has a nice space with walk-in closet. Ample walk-in attic space. Patio in back for entertaining. Large eat-in kitchen, cozy great room with fireplace. Must See!
Last Agent to Sell the Property
Carol Milster
ERA King Real Estate Vestavia License #000082621 Listed on: 05/22/2020
Home Details
Home Type
- Single Family
Est. Annual Taxes
- $910
Year Built
- Built in 2002
Parking
- 2 Car Attached Garage
- Side Facing Garage
- Driveway
Home Design
- Slab Foundation
Interior Spaces
- 1.5-Story Property
- Cathedral Ceiling
- Ceiling Fan
- Gas Log Fireplace
- Double Pane Windows
- Window Treatments
- Great Room with Fireplace
- Den
- Pull Down Stairs to Attic
Kitchen
- Stove
- Dishwasher
- Stainless Steel Appliances
- Laminate Countertops
Flooring
- Carpet
- Laminate
- Tile
Bedrooms and Bathrooms
- 3 Bedrooms
- Primary Bedroom Upstairs
- Walk-In Closet
- 2 Full Bathrooms
- Bathtub and Shower Combination in Primary Bathroom
- Linen Closet In Bathroom
Laundry
- Laundry Room
- Laundry on main level
- Washer and Electric Dryer Hookup
Utilities
- Central Heating and Cooling System
- Heat Pump System
- Programmable Thermostat
- Underground Utilities
- Gas Water Heater
Additional Features
- Wind Turbine Power
- Patio
- 6,534 Sq Ft Lot
Listing and Financial Details
- Assessor Parcel Number 136234009022000
Ownership History
Purchase Details
Home Financials for this Owner
Home Financials are based on the most recent Mortgage that was taken out on this home.Purchase Details
Home Financials for this Owner
Home Financials are based on the most recent Mortgage that was taken out on this home.Purchase Details
Home Financials for this Owner
Home Financials are based on the most recent Mortgage that was taken out on this home.Purchase Details
Home Financials for this Owner
Home Financials are based on the most recent Mortgage that was taken out on this home.Purchase Details
Home Financials for this Owner
Home Financials are based on the most recent Mortgage that was taken out on this home.Similar Homes in Pelham, AL
Home Values in the Area
Average Home Value in this Area
Purchase History
| Date | Type | Sale Price | Title Company |
|---|---|---|---|
| Warranty Deed | $195,000 | None Available | |
| Warranty Deed | $144,900 | Jefferson Title | |
| Warranty Deed | $144,000 | None Available | |
| Warranty Deed | $143,000 | -- | |
| Corporate Deed | $131,300 | -- |
Mortgage History
| Date | Status | Loan Amount | Loan Type |
|---|---|---|---|
| Open | $175,500 | New Conventional | |
| Previous Owner | $137,159 | FHA | |
| Previous Owner | $5,000 | Stand Alone Second | |
| Previous Owner | $141,391 | FHA | |
| Previous Owner | $135,850 | Unknown | |
| Previous Owner | $131,300 | No Value Available |
Property History
| Date | Event | Price | Change | Sq Ft Price |
|---|---|---|---|---|
| 06/24/2020 06/24/20 | Sold | $195,000 | 0.0% | $125 / Sq Ft |
| 05/22/2020 05/22/20 | For Sale | $195,000 | +34.6% | $125 / Sq Ft |
| 05/13/2013 05/13/13 | Sold | $144,900 | -2.7% | -- |
| 04/15/2013 04/15/13 | Pending | -- | -- | -- |
| 04/12/2013 04/12/13 | For Sale | $148,900 | -- | -- |
Tax History Compared to Growth
Tax History
| Year | Tax Paid | Tax Assessment Tax Assessment Total Assessment is a certain percentage of the fair market value that is determined by local assessors to be the total taxable value of land and additions on the property. | Land | Improvement |
|---|---|---|---|---|
| 2024 | $1,449 | $24,980 | $0 | $0 |
| 2023 | $1,335 | $23,720 | $0 | $0 |
| 2022 | $1,278 | $22,740 | $0 | $0 |
| 2021 | $1,134 | $20,260 | $0 | $0 |
| 2020 | $926 | $16,680 | $0 | $0 |
| 2019 | $910 | $16,400 | $0 | $0 |
| 2017 | $831 | $15,040 | $0 | $0 |
| 2015 | $801 | $14,520 | $0 | $0 |
| 2014 | $783 | $14,200 | $0 | $0 |
Agents Affiliated with this Home
-
C
Seller's Agent in 2020
Carol Milster
ERA King Real Estate Vestavia
-
Holly Fryar

Buyer's Agent in 2020
Holly Fryar
Magnolia Real Estate Group LLC
(205) 413-9249
76 Total Sales
-
David Smith

Seller's Agent in 2013
David Smith
Keller Williams Realty Hoover
(205) 427-5621
7 in this area
119 Total Sales
Map
Source: Greater Alabama MLS
MLS Number: 884077
APN: 13-6-23-4-009-022-000
- 302 Mills Way
- 209 Heather Ridge Cir
- 410 Holland Lakes Dr N
- 1773 King James Dr
- 196 King James Ct
- 122 Stonehaven Trail
- 1752 King James Dr
- 189 Stonecliff Cir
- 255 Creekside Ln Unit 192
- 1920 Seattle Slew Dr
- 1928 Seattle Slew Dr
- 0000 Midridge Ln Unit 1
- 249 Creekside Ln
- 1931 Seattle Slew Dr
- 209 King Arthur Place
- 1407 E Whirlaway
- 8 King Valley Rd
- 178 Highview Cove
- 221 Village Pkwy Unit 36
- 221 Village Pkwy Unit 35





