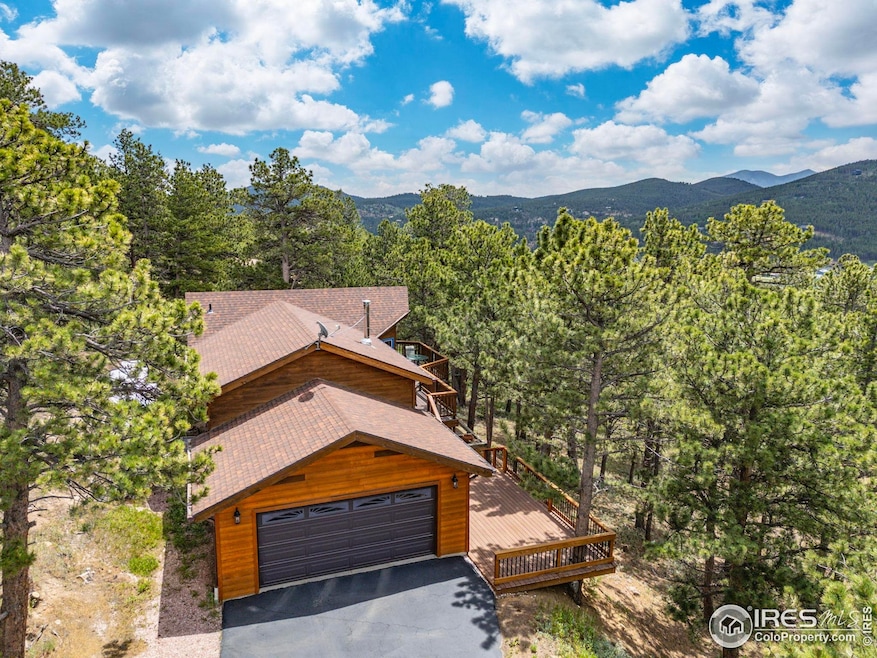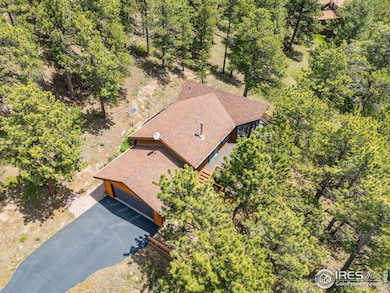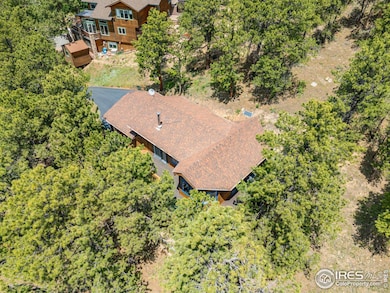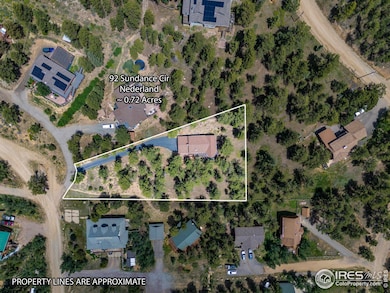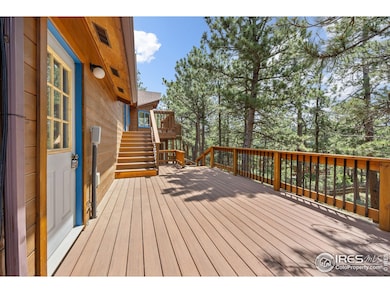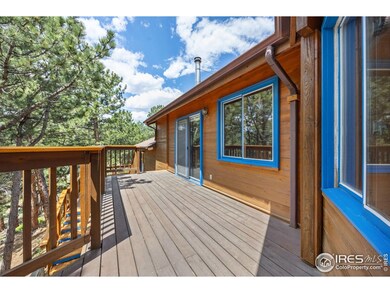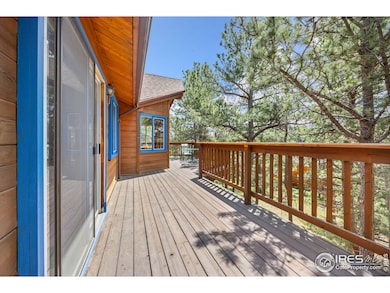
92 Sundance Cir Nederland, CO 80466
Estimated payment $4,299/month
Highlights
- Very Popular Property
- Open Floorplan
- Raised Ranch Architecture
- Nederland Elementary School Rated 9+
- Deck
- Cathedral Ceiling
About This Home
1st time on the market! Immaculately maintained and custom-built, this charming mountain home is tucked away in the sought-after Sunnyside neighborhood. Surrounded by majestic pine trees and bathed in all day sunlight, this home offers a peaceful, secluded setting just a short walk from downtown Nederland and nearby trailheads. Enjoy the convenience of a paved driveway, easy access to amenities, and the comfort of a home that has been lovingly cared for since it was built. Step onto sunny, spacious decks and enter an open-concept floor plan with T/G vaulted ceilings and expansive windows that frame the forested surroundings-giving the feel of treehouse living. The country-style kitchen features generous cabinetry and countertop space, flowing seamlessly into the dining and living areas. A separate mudroom entry off the garage adds practical convenience for mountain living. Downstairs, the walkout basement offers a large primary suite with an en suite bath, a cozy family room, sun room and an additional guest bathroom. Outdoors, the wraparound decks provide the perfect space for relaxing or entertaining, all in pristine condition. Located just minutes from Eldora Mountain Resort and only 17 miles to Boulder, this prime location offers the best of mountain living with city conveniences. Walk to Nederland Elementary or nearby trails, grab a bite at a local restaurant, or catch a movie-everything is just steps away. Don't miss this rare opportunity to own a home in one of Nederland's most desirable neighborhoods.
Home Details
Home Type
- Single Family
Est. Annual Taxes
- $3,939
Year Built
- Built in 1990
Lot Details
- 0.72 Acre Lot
- Dirt Road
- Southern Exposure
- Sloped Lot
- Property is zoned LDR
Parking
- 2 Car Attached Garage
Home Design
- Raised Ranch Architecture
- Wood Frame Construction
- Composition Roof
Interior Spaces
- 1,614 Sq Ft Home
- 1-Story Property
- Open Floorplan
- Partially Furnished
- Cathedral Ceiling
- Ceiling Fan
- Family Room
- Dining Room
- Home Office
- Property Views
Kitchen
- Electric Oven or Range
- <<microwave>>
- Dishwasher
Flooring
- Wood
- Carpet
- Tile
Bedrooms and Bathrooms
- 2 Bedrooms
- Primary Bathroom is a Full Bathroom
Laundry
- Laundry on main level
- Dryer
- Washer
Basement
- Walk-Out Basement
- Basement Fills Entire Space Under The House
Outdoor Features
- Deck
- Patio
Schools
- Nederland Elementary And Middle School
- Nederland High School
Utilities
- Cooling Available
- Baseboard Heating
- Hot Water Heating System
- High Speed Internet
- Satellite Dish
Community Details
- No Home Owners Association
- Sunnyside Carline Subdivision
Listing and Financial Details
- Assessor Parcel Number R0097403
Map
Home Values in the Area
Average Home Value in this Area
Tax History
| Year | Tax Paid | Tax Assessment Tax Assessment Total Assessment is a certain percentage of the fair market value that is determined by local assessors to be the total taxable value of land and additions on the property. | Land | Improvement |
|---|---|---|---|---|
| 2025 | $3,939 | $43,669 | $7,306 | $36,363 |
| 2024 | $3,939 | $43,669 | $7,306 | $36,363 |
| 2023 | $4,583 | $40,991 | $6,948 | $37,728 |
| 2022 | $4,025 | $34,417 | $5,998 | $28,419 |
| 2021 | $3,968 | $35,406 | $6,170 | $29,236 |
| 2020 | $3,437 | $30,345 | $8,723 | $21,622 |
| 2019 | $3,395 | $30,345 | $8,723 | $21,622 |
| 2018 | $3,034 | $26,813 | $5,832 | $20,981 |
| 2017 | $2,971 | $29,643 | $6,448 | $23,195 |
| 2016 | $3,366 | $29,611 | $8,278 | $21,333 |
| 2015 | $3,226 | $24,596 | $7,164 | $17,432 |
| 2014 | $2,800 | $24,596 | $7,164 | $17,432 |
Property History
| Date | Event | Price | Change | Sq Ft Price |
|---|---|---|---|---|
| 07/11/2025 07/11/25 | For Sale | $719,000 | -- | $445 / Sq Ft |
Purchase History
| Date | Type | Sale Price | Title Company |
|---|---|---|---|
| Warranty Deed | $24,500 | -- | |
| Deed | -- | -- |
Similar Homes in Nederland, CO
Source: IRES MLS
MLS Number: 1038661
APN: 1583132-40-021
- 87 Sundance Cir
- 317 W 5th St
- 38 Navajo Trail
- 103 W 3rd St
- 531 Caribou Rd
- 0 E 5th St Unit 1034288
- 5 Ridge View Rd
- 135 E 2nd St
- 11 Ridge View Rd
- 6 Caribou Ridge Dr
- 8 Caribou Ridge Dr
- 10 Caribou Ridge Dr
- 12 Caribou Ridge Dr
- 14 Caribou Ridge Dr
- 9 Juneau Cir
- 105 S Caribou St
- 11 Juneau Cir
- 9 Ridge View Rd
- 5260 Ridge Rd
- 15 Ridge View Rd
- 49 Big Jack Ct Unit Apartment
- 838 Lakeshore Dr
- 11922 Hillcrest Rd
- 440 Powder Run Dr
- 17 Ward St
- 792 Pine Brook Dr
- 415 Alpine Ave Unit 417 Alpine
- 415 Alpine Ave Unit 415 Alpine Avenue
- 2707 Valmont Rd
- 2707 Valmont Rd Unit 111A
- 743 9th St
- 701 Arapahoe Ave
- 815 Dewey Ave
- 949 Marine St
- 1010 Euclid Ave
- 445 Grape Ave Unit 445 Grape Ave, Unit #1
- 2460 9th St
- 891 12th St
- 1065 University Ave Unit Suite 201
- 1111 Maxwell Ave Unit 236
