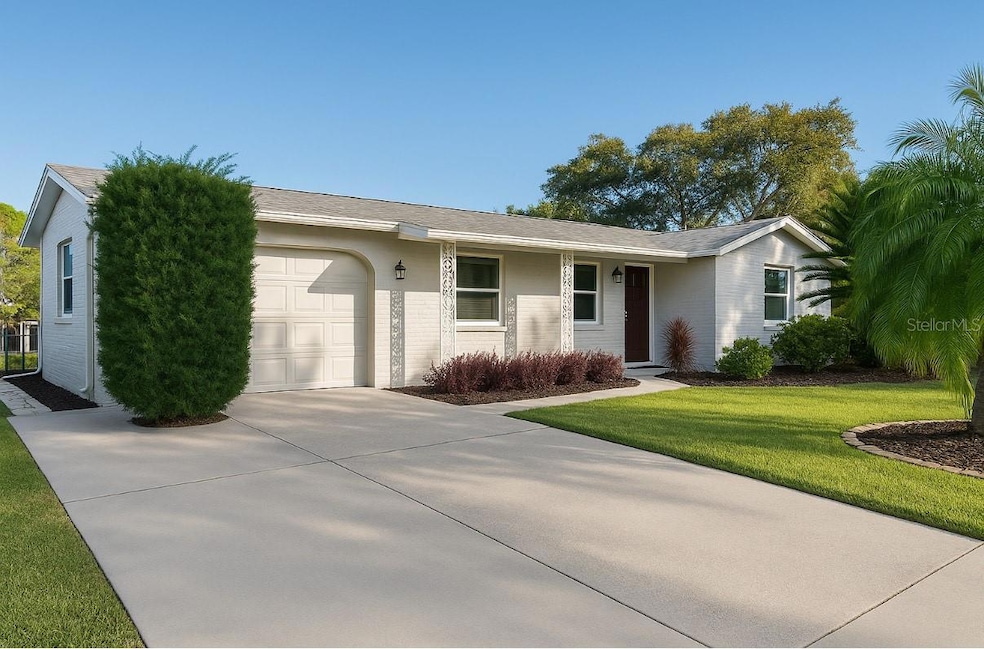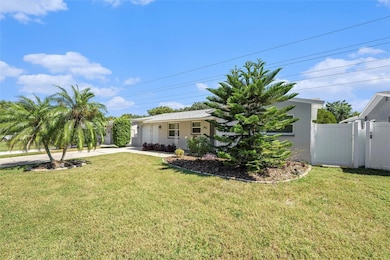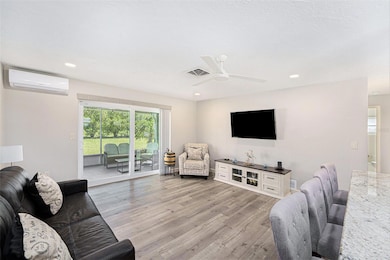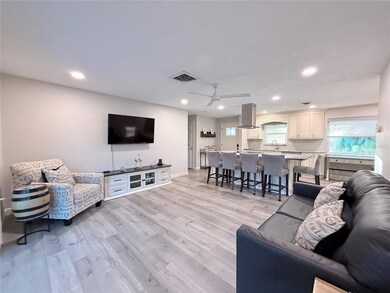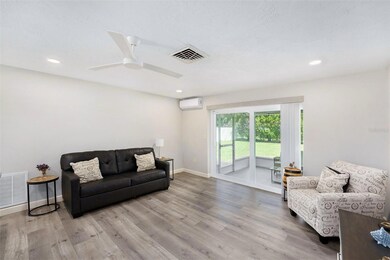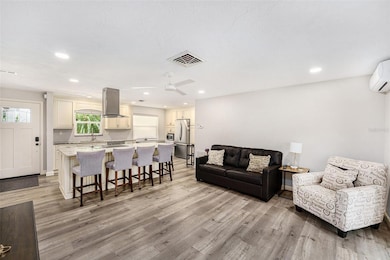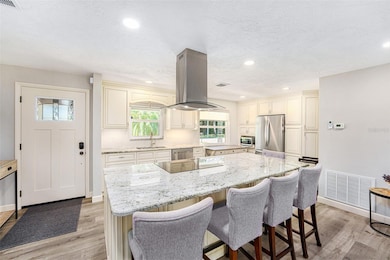92 Talley Dr Palm Harbor, FL 34684
Estimated payment $2,140/month
Highlights
- Open Floorplan
- Wine Refrigerator
- Family Room Off Kitchen
- Lake St. George Elementary School Rated A-
- No HOA
- Hurricane or Storm Shutters
About This Home
Under contract-accepting backup offers. Move-In Ready Home with Modern Upgrades and Extra Land
Discover your new home in the heart of Palm Harbor, a highly sought-after area known for its convenience and lifestyle. This beautiful 2-bedroom, 2-bathroom residence has been carefully renovated and maintained, offering a warm and functional living environment.
Recent updates include a brand-new roof (January 2025), hurricane-resistant windows with shutters (2015), and an impact sliding door (2024) that opens to a peaceful screened-in patio—perfect for enjoying the outdoors with privacy.
The kitchen, remodeled in 2019, blends modern design with practicality, flowing seamlessly into the main living area. Additionally, a bonus room adjacent to the garage offers flexibility as a home office, guest room, or creative space. The primary bedroom now features a newly installed mini-split system for personalized climate control, while the upgraded 200-amp electrical service and renovated HVAC system ensure comfort and efficiency year-round.
Other updates include new ductwork and attic insulation (2021), a new water heater (11/2024), new washer and dryer (11/2024), a new refrigerator, and a new garage door opener.
The fenced backyard provides complete privacy, ideal for entertaining or relaxing, and with no HOA or CDD fees, you have full freedom to enjoy your property.
Plus, the sale includes an additional parcel of land across the street—a rare opportunity to expand your space, create a garden, or add storage.
Conveniently located near Publix, Starbucks, Countryside Country Club, and the Dunedin Causeway beaches, and just 20 minutes from PIE Airport and 30 from TPA, this home combines a prime location with exceptional quality of life.
Don’t miss this opportunity! Schedule your private tour today and discover all the potential this property has to offer.
Listing Agent
MY REALTY GROUP, LLC. Brokerage Phone: 786-847-7421 License #3426472 Listed on: 10/17/2025

Co-Listing Agent
MY REALTY GROUP, LLC. Brokerage Phone: 786-847-7421 License #3606011
Home Details
Home Type
- Single Family
Est. Annual Taxes
- $1,086
Year Built
- Built in 1979
Lot Details
- 9,217 Sq Ft Lot
- West Facing Home
- Additional Parcels
Parking
- 1 Car Attached Garage
Home Design
- Shingle Roof
- Block Exterior
- Stucco
Interior Spaces
- 962 Sq Ft Home
- Open Floorplan
- Sliding Doors
- Family Room Off Kitchen
- Living Room
- Dining Room
- Luxury Vinyl Tile Flooring
- Hurricane or Storm Shutters
Kitchen
- Eat-In Kitchen
- Built-In Oven
- Microwave
- Dishwasher
- Wine Refrigerator
Bedrooms and Bathrooms
- 2 Bedrooms
- 2 Full Bathrooms
Laundry
- Laundry Room
- Laundry in Garage
- Dryer
- Washer
Schools
- Lake St George Elementary School
- Palm Harbor Middle School
- Countryside High School
Utilities
- Central Heating and Cooling System
- Mini Split Air Conditioners
- Cable TV Available
Community Details
- No Home Owners Association
- Curlew Groves Unit Two Subdivision
Listing and Financial Details
- Visit Down Payment Resource Website
- Legal Lot and Block 6 / 2
- Assessor Parcel Number 17-28-16-20134-002-0060
Map
Home Values in the Area
Average Home Value in this Area
Tax History
| Year | Tax Paid | Tax Assessment Tax Assessment Total Assessment is a certain percentage of the fair market value that is determined by local assessors to be the total taxable value of land and additions on the property. | Land | Improvement |
|---|---|---|---|---|
| 2024 | $1,053 | $93,671 | -- | -- |
| 2023 | $1,053 | $90,903 | $0 | $0 |
| 2022 | $1,004 | $88,255 | $0 | $0 |
| 2021 | $987 | $85,684 | $0 | $0 |
| 2020 | $977 | $84,501 | $0 | $0 |
| 2019 | $951 | $82,601 | $0 | $0 |
| 2018 | $929 | $81,061 | $0 | $0 |
| 2017 | $912 | $79,394 | $0 | $0 |
| 2016 | $895 | $77,761 | $0 | $0 |
| 2015 | $909 | $77,220 | $0 | $0 |
| 2014 | $902 | $76,607 | $0 | $0 |
Property History
| Date | Event | Price | List to Sale | Price per Sq Ft | Prior Sale |
|---|---|---|---|---|---|
| 11/11/2025 11/11/25 | Pending | -- | -- | -- | |
| 10/17/2025 10/17/25 | For Sale | $388,000 | +3.5% | $403 / Sq Ft | |
| 03/18/2025 03/18/25 | Sold | $375,000 | 0.0% | $390 / Sq Ft | View Prior Sale |
| 02/09/2025 02/09/25 | Pending | -- | -- | -- | |
| 02/03/2025 02/03/25 | For Sale | $375,000 | -- | $390 / Sq Ft |
Purchase History
| Date | Type | Sale Price | Title Company |
|---|---|---|---|
| Quit Claim Deed | $100 | Trilogy Title & Closing | |
| Warranty Deed | $375,000 | Dynamic Title Services | |
| Interfamily Deed Transfer | -- | Attorney | |
| Warranty Deed | $65,000 | -- |
Mortgage History
| Date | Status | Loan Amount | Loan Type |
|---|---|---|---|
| Open | $270,000 | Construction | |
| Previous Owner | $262,500 | New Conventional | |
| Previous Owner | $63,050 | New Conventional |
Source: Stellar MLS
MLS Number: TB8438718
APN: 17-28-16-20134-002-0060
- 310 Scott Ct
- 2516 Cobalt Shores Ln
- 6989 300th Ave N
- 6956 300th Ave N
- 29897 69th St N
- 3416 Fairfield Trail
- 29818 Seacol St
- 861 Karen St
- 722 1st Ct
- 3612 Glenmac Ct
- 2756 Braham Ct
- 3638 Arboretum Place
- 30700 US Highway 19 N Unit 102
- 30700 US Highway 19 N Unit 70
- 30700 US Highway 19 N Unit 80
- 30700 US Highway 19 N Unit 63
- 30700 US Highway 19 N Unit 45
- 30700 US Highway 19 N
- 30700 US Highway 19 N Unit 108
- 30700 U S 19 N Unit Lot 25
