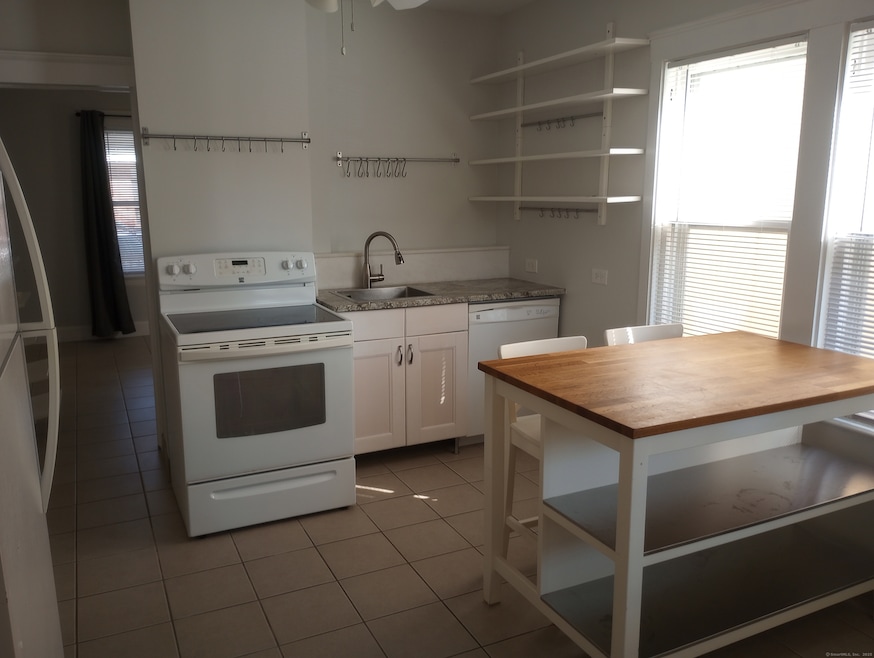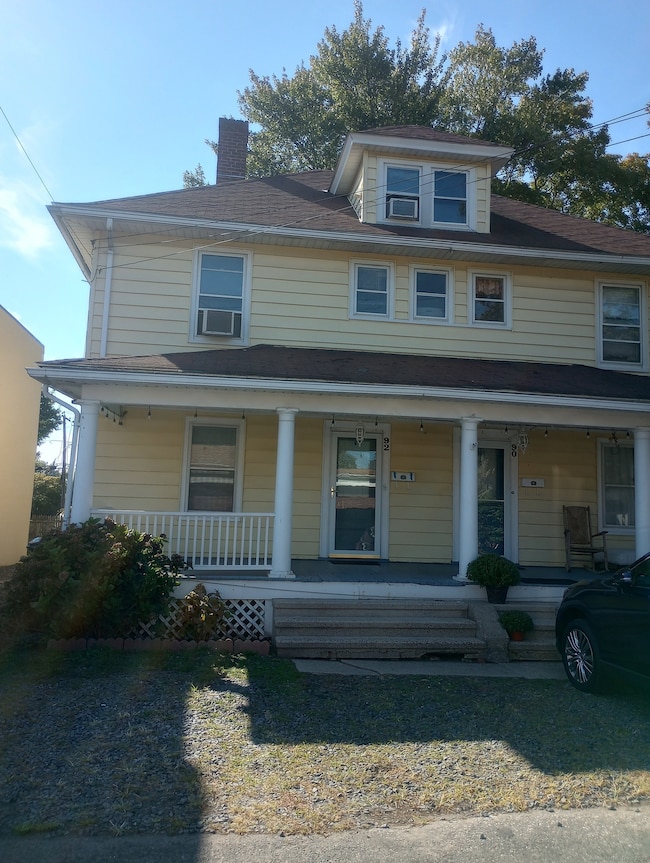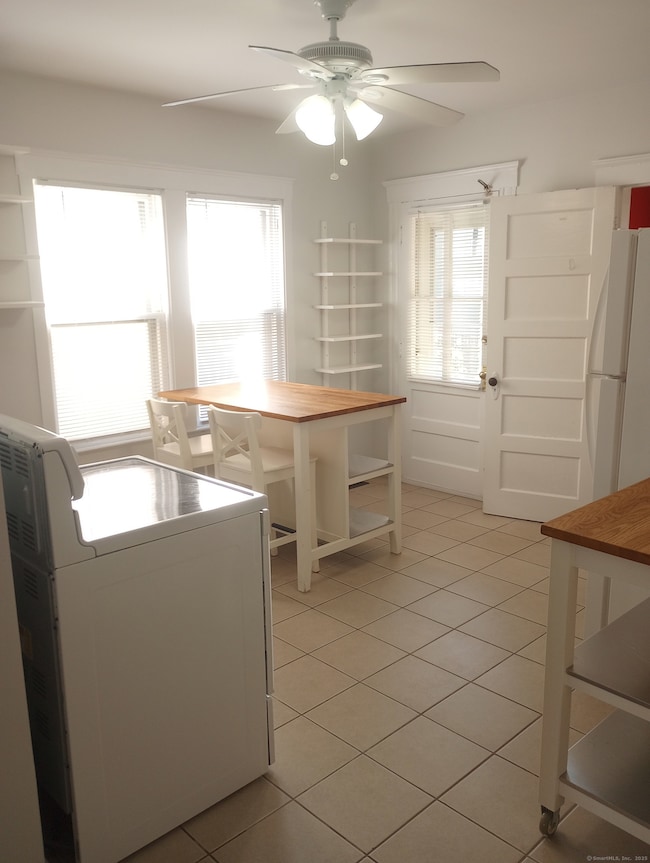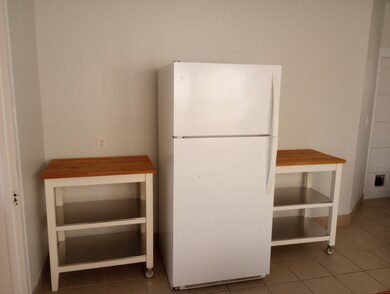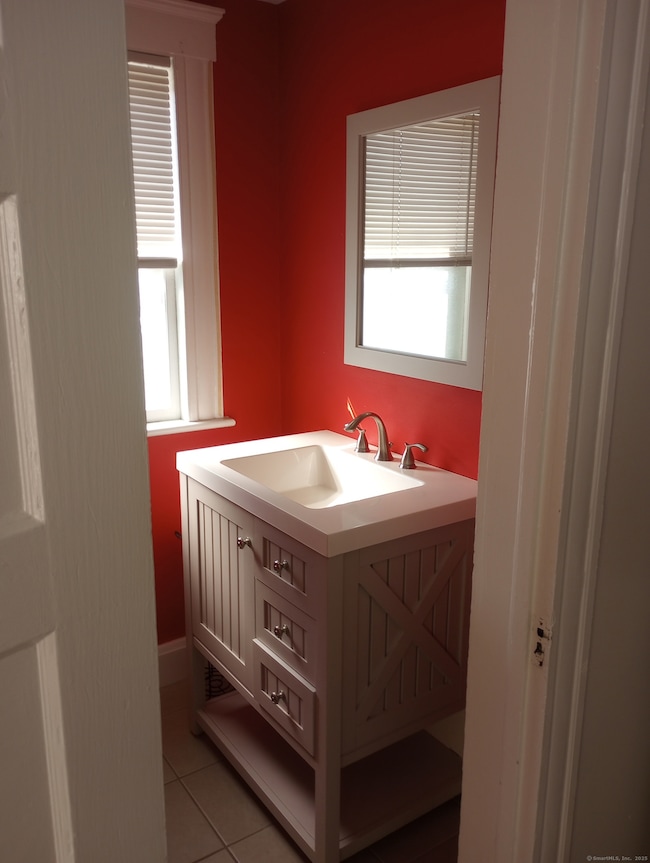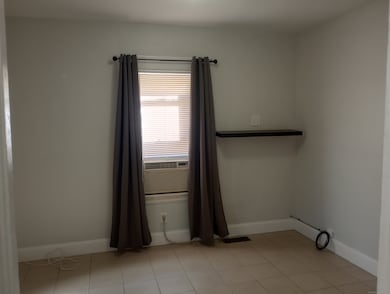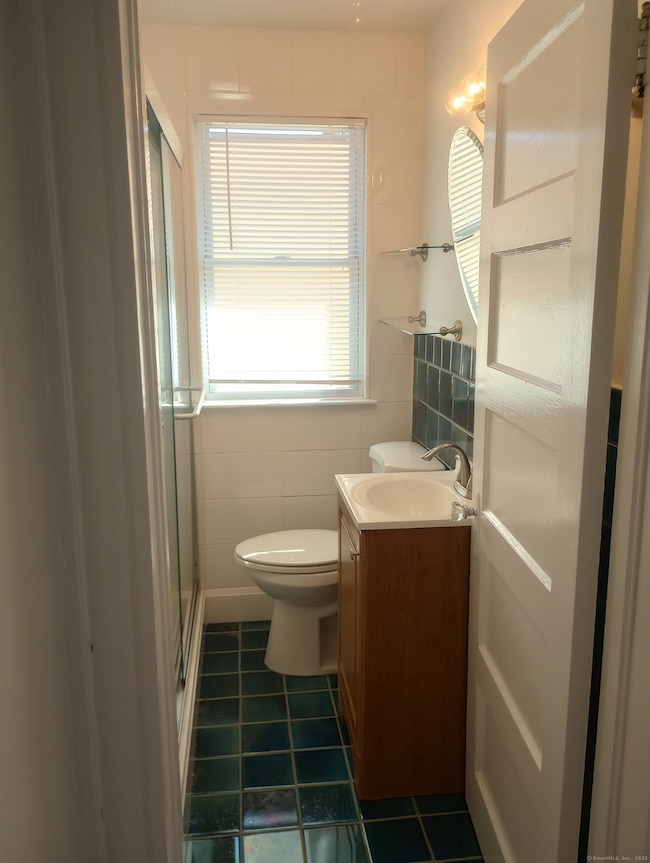92 Thorpe St Fairfield, CT 06824
Fairfield Center NeighborhoodHighlights
- Property is near public transit
- Finished Attic
- Porch
- Riverfield Elementary School Rated A
- Attic
- Patio
About This Home
Beautiful 2 bedroom townhouse located in the heart of Downtown Fairfield. Walk to town, train, restaurants, bookstores, theater, all within minutes from your front door. Light and bright throughout with updated kitchen and baths. Washer and dryer in basement. Ac units available for tenants use but landlord takes no responsibility for repair or replacement. Walk up attic space available for storage only. Designated off street parking for two cars. New upper cabinets being installed in kitchen on sides of refrigerator. No pets or smoking. Must have good credit, references and source of income.
Listing Agent
Munson Real Estate Brokerage Phone: (203) 255-0700 License #RES.0764397 Listed on: 09/12/2025
Townhouse Details
Home Type
- Townhome
Year Built
- Built in 1914
Lot Details
- 3,485 Sq Ft Lot
Home Design
- Vinyl Siding
Interior Spaces
- 1,061 Sq Ft Home
- Unfinished Basement
- Partial Basement
Kitchen
- Electric Range
- Dishwasher
Bedrooms and Bathrooms
- 2 Bedrooms
Laundry
- Laundry on lower level
- Electric Dryer
- Washer
Attic
- Storage In Attic
- Walkup Attic
- Finished Attic
Outdoor Features
- Patio
- Porch
Location
- Property is near public transit
- Property is near shops
- Property is near a bus stop
Utilities
- Window Unit Cooling System
- Heating System Uses Oil
- 60 Gallon+ Electric Water Heater
- Fuel Tank Located in Basement
Listing and Financial Details
- Assessor Parcel Number 131257
Community Details
Pet Policy
- No Pets Allowed
Additional Features
- 2 Units
- Public Transportation
Map
Source: SmartMLS
MLS Number: 24126260
- 43 Helen St
- 21 Beaumont St
- 226 Ruane St
- 57 Beaumont Place
- 209 S Pine Creek Rd
- 245 Unquowa Rd Unit 34
- 245 Unquowa Rd Unit 33
- 127 Paul Place
- 294 Catherine Terrace
- 85 Patrick Dr
- 88 Overhill Rd
- 100 Overhill Rd
- 196 Catherine Terrace
- 345 Reef Rd Unit B6
- 345 Reef Rd Unit C9
- 2 Mellow St
- 400 Bronson Rd
- 137 Millard St
- 647 Bronson Rd
- 35 Millard St
- 70 Thorpe St Unit 72
- 30 Thorpe St
- 1916 Post Rd
- 9 S Pine Creek Ct
- 116 Sherman St Unit 1
- 29 Redfield Rd
- 245 Unquowa Rd Unit 123
- 15 Welch Terrace
- 35 Lindbergh St
- 333 Unquowa Rd Unit 321
- 333 Unquowa Rd Unit 324
- 333 Unquowa Rd Unit 310
- 333 Unquowa Rd Unit 322
- 333 Unquowa Rd
- 78 Unquowa Place
- 391 S Pine Creek Rd
- 826 Oldfield Rd Unit 1st Fl+2nd Fl+3rd Fl
- 826 Oldfield Rd Unit 2nd Fl+3rd Fl
- 826 Oldfield Rd Unit 1Fl+Basement
- 22 Oldfield Dr
