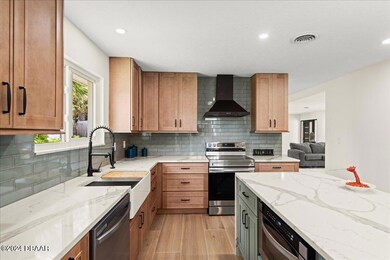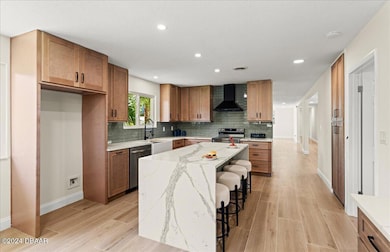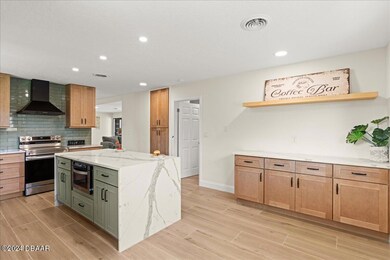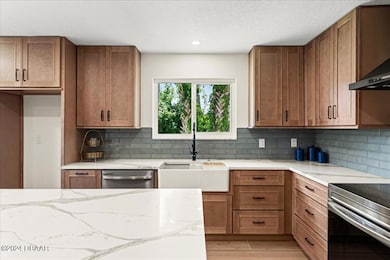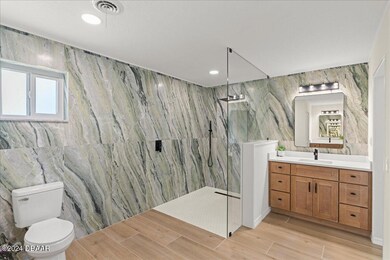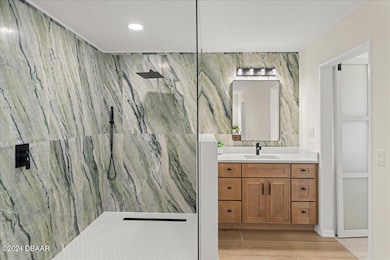
92 University Cir Ormond Beach, FL 32176
Ormond By The Sea NeighborhoodHighlights
- Open Floorplan
- Rear Porch
- Dual Closets
- No HOA
- 2 Car Attached Garage
- Tile Flooring
About This Home
As of May 2025**PRICE REDUCED 125,000** Fully remodeled 3-bedroom, 2.5-bath feels like new. 3 minute walk from beach, new 2024 roof, new 2024 impact windows new 2024 AC system, along with EVERYTHING ELSE! High-end finishes including a brand-new kitchen with top-of-the-line appliances, 3 new bathrooms with a master suite offering a his-and-her layout, and stylish large-format tile wood-look flooring throughout, and freshly painted inside and out. No Hurricane damage ever., along with EVERYTHING ELSE! Inside you'll find high-end finishes including a brand-new kitchen with top-of-the-line appliances, luxurious bathrooms with a master suite offering a his-and-her layout, stylish large-format tile wood-look flooring throughout, and freshly painted inside and out. This beautifully updated residence combines stylish living with a coveted beachside location, making it an ideal choice for your next home. Live the Florida lifestyle you have always dreamed of. Check out the photos, they tell the whole story
Home Details
Home Type
- Single Family
Est. Annual Taxes
- $6,197
Year Built
- Built in 1963 | Remodeled
Lot Details
- 0.28 Acre Lot
- Lot Dimensions are 100x120
Parking
- 2 Car Attached Garage
Home Design
- Slab Foundation
- Shingle Roof
- Concrete Block And Stucco Construction
Interior Spaces
- 2,479 Sq Ft Home
- 1-Story Property
- Open Floorplan
- Ceiling Fan
- Wood Burning Fireplace
- Attic Fan
Kitchen
- Convection Oven
- Electric Cooktop
- Microwave
- Dishwasher
- Kitchen Island
- Disposal
Flooring
- Carpet
- Tile
Bedrooms and Bathrooms
- 3 Bedrooms
- Dual Closets
- Walk-In Closet
- Shower Only
Laundry
- Laundry on lower level
- Sink Near Laundry
- Washer and Electric Dryer Hookup
Outdoor Features
- Rear Porch
Utilities
- Central Heating and Cooling System
- Hot Water Heating System
- Electric Water Heater
Community Details
- No Home Owners Association
- University Circle Subdivision
Listing and Financial Details
- Assessor Parcel Number 4210-02-00-0020
Ownership History
Purchase Details
Home Financials for this Owner
Home Financials are based on the most recent Mortgage that was taken out on this home.Purchase Details
Purchase Details
Similar Homes in Ormond Beach, FL
Home Values in the Area
Average Home Value in this Area
Purchase History
| Date | Type | Sale Price | Title Company |
|---|---|---|---|
| Warranty Deed | $555,000 | Lighthouse Title | |
| Warranty Deed | $555,000 | Lighthouse Title | |
| Certificate Of Transfer | $400,000 | -- | |
| Deed | $41,000 | -- |
Mortgage History
| Date | Status | Loan Amount | Loan Type |
|---|---|---|---|
| Previous Owner | $345,265 | Reverse Mortgage Home Equity Conversion Mortgage |
Property History
| Date | Event | Price | Change | Sq Ft Price |
|---|---|---|---|---|
| 05/09/2025 05/09/25 | Sold | $555,000 | -7.5% | $224 / Sq Ft |
| 03/13/2025 03/13/25 | Price Changed | $599,900 | 0.0% | $242 / Sq Ft |
| 03/07/2025 03/07/25 | Price Changed | $600,000 | -4.0% | $242 / Sq Ft |
| 02/28/2025 02/28/25 | Price Changed | $624,900 | 0.0% | $252 / Sq Ft |
| 02/20/2025 02/20/25 | Price Changed | $625,000 | -3.8% | $252 / Sq Ft |
| 02/07/2025 02/07/25 | Price Changed | $649,800 | 0.0% | $262 / Sq Ft |
| 01/30/2025 01/30/25 | Price Changed | $649,900 | 0.0% | $262 / Sq Ft |
| 01/23/2025 01/23/25 | Price Changed | $650,000 | -3.7% | $262 / Sq Ft |
| 01/18/2025 01/18/25 | Price Changed | $674,900 | 0.0% | $272 / Sq Ft |
| 01/16/2025 01/16/25 | Pending | -- | -- | -- |
| 01/03/2025 01/03/25 | Price Changed | $675,000 | -3.6% | $272 / Sq Ft |
| 12/21/2024 12/21/24 | Price Changed | $700,000 | 0.0% | $282 / Sq Ft |
| 12/21/2024 12/21/24 | For Sale | $700,000 | +0.1% | $282 / Sq Ft |
| 12/06/2024 12/06/24 | Price Changed | $699,500 | 0.0% | $282 / Sq Ft |
| 11/23/2024 11/23/24 | Price Changed | $699,600 | 0.0% | $282 / Sq Ft |
| 11/15/2024 11/15/24 | Price Changed | $699,700 | 0.0% | $282 / Sq Ft |
| 10/25/2024 10/25/24 | Price Changed | $699,800 | 0.0% | $282 / Sq Ft |
| 10/18/2024 10/18/24 | Price Changed | $699,900 | 0.0% | $282 / Sq Ft |
| 10/04/2024 10/04/24 | Price Changed | $700,000 | -2.7% | $282 / Sq Ft |
| 09/27/2024 09/27/24 | Price Changed | $719,700 | 0.0% | $290 / Sq Ft |
| 09/20/2024 09/20/24 | Price Changed | $719,800 | 0.0% | $290 / Sq Ft |
| 09/13/2024 09/13/24 | Price Changed | $719,900 | 0.0% | $290 / Sq Ft |
| 09/05/2024 09/05/24 | For Sale | $720,000 | -- | $290 / Sq Ft |
Tax History Compared to Growth
Tax History
| Year | Tax Paid | Tax Assessment Tax Assessment Total Assessment is a certain percentage of the fair market value that is determined by local assessors to be the total taxable value of land and additions on the property. | Land | Improvement |
|---|---|---|---|---|
| 2025 | $6,197 | $540,533 | $165,620 | $374,913 |
| 2024 | $6,197 | $419,877 | $165,620 | $254,257 |
| 2023 | $6,197 | $417,044 | $165,620 | $251,424 |
| 2022 | $5,848 | $414,255 | $132,300 | $281,955 |
| 2021 | $5,382 | $321,175 | $73,600 | $247,575 |
| 2020 | $4,773 | $271,140 | $73,600 | $197,540 |
| 2019 | $4,568 | $257,314 | $73,600 | $183,714 |
| 2018 | $950 | $130,328 | $0 | $0 |
| 2017 | $955 | $127,647 | $0 | $0 |
| 2016 | $986 | $125,022 | $0 | $0 |
| 2015 | $1,027 | $124,153 | $0 | $0 |
| 2014 | $1,025 | $123,168 | $0 | $0 |
Agents Affiliated with this Home
-
Tyler Dean
T
Seller's Agent in 2025
Tyler Dean
Real Estate Solutions Realty LLC
(386) 562-1179
4 in this area
52 Total Sales
-
Rob Helmick
R
Seller Co-Listing Agent in 2025
Rob Helmick
Real Estate Solutions Realty LLC
(386) 338-0505
2 in this area
35 Total Sales
Map
Source: Daytona Beach Area Association of REALTORS®
MLS Number: 1203490
APN: 4210-02-00-0020
- 153 University Cir
- 121 Ellicott Dr
- 209 Standish Dr
- 213 Standish Dr
- 92 Ann Rustin Dr
- 681 N Halifax Dr
- 179 Ann Rustin Dr
- 815 Ocean Shore Blvd Unit U7A
- 815 Ocean Shore Blvd Unit 9
- 815 Ocean Shore Blvd Unit U1B
- 106 Banyan Dr
- 915 Ocean Shore Blvd Unit 8010
- 915 Ocean Shore Blvd Unit 801
- 935 Ocean Shore Blvd Unit 3020
- 935 Ocean Shore Blvd Unit 4050
- 935 Ocean Shore Blvd Unit 2120
- 175 Royal Dunes Cir
- 59 Amsden Rd
- 639 John Anderson Dr
- 717 Ocean Shore Blvd

