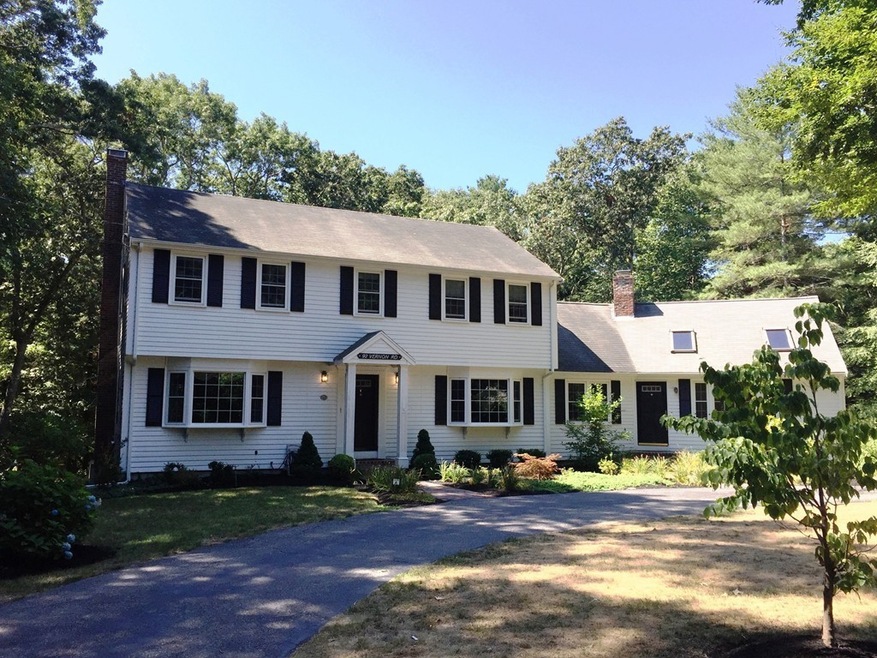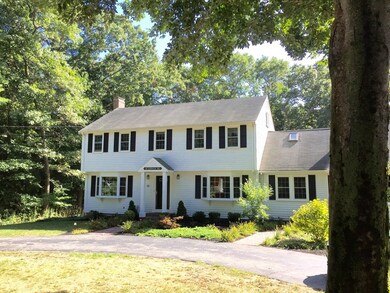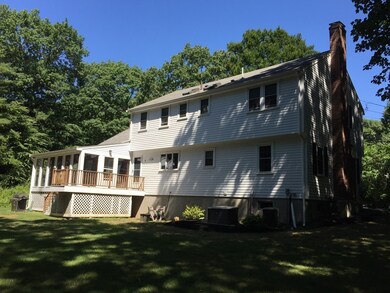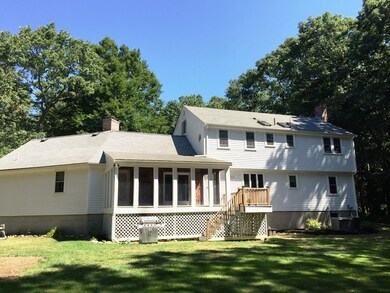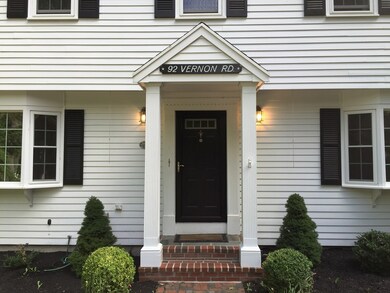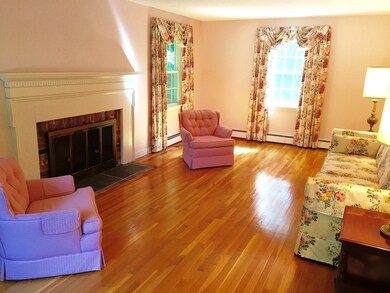
92 Vernon Rd Scituate, MA 02066
Highlights
- Marina
- Golf Course Community
- Waterfront
- Cushing Elementary School Rated A-
- Medical Services
- 0.94 Acre Lot
About This Home
As of November 2016This handsome Colonial sparkles. Gleaming wood floors accent an open floor plan highlighted by a classic front to back living room with a wood-burning fireplace, a formal dining room and a large eat-in kitchen with custom cabinets, that opens to a good sized family room with a gas fireplace and with direct access to a 3-season porch overlooking the beautifully private back yard. Located in one of Scituate's more popular neighborhoods, this spacious home has a 2-room guest/in-law suite with its own private entrance. 4 additional well-proportioned bedrooms include a huge master with a large walk-in closet with built-ins and a private bath. Central A/C (1st floor only), an oversized 2-car garage , 200 AMP electric with a back-up gas generator, and a new 5 bedroom septic system all add up to making this the best value in Scituate hands down!
Home Details
Home Type
- Single Family
Est. Annual Taxes
- $7,928
Year Built
- Built in 1970
Lot Details
- 0.94 Acre Lot
- Waterfront
Parking
- 2 Car Attached Garage
- Tuck Under Parking
- Parking Storage or Cabinetry
- Garage Door Opener
- Driveway
- Open Parking
- Off-Street Parking
Home Design
- Colonial Architecture
- Frame Construction
- Shingle Roof
- Concrete Perimeter Foundation
Interior Spaces
- 2,799 Sq Ft Home
- Chair Railings
- Cathedral Ceiling
- Ceiling Fan
- Skylights
- Bay Window
- Entrance Foyer
- Family Room with Fireplace
- 2 Fireplaces
- Living Room with Fireplace
- Screened Porch
- Gas Dryer Hookup
Kitchen
- Stove
- Range<<rangeHoodToken>>
- <<microwave>>
- Dishwasher
Flooring
- Wood
- Tile
Bedrooms and Bathrooms
- 5 Bedrooms
- Primary bedroom located on second floor
- Walk-In Closet
- In-Law or Guest Suite
Unfinished Basement
- Basement Fills Entire Space Under The House
- Interior Basement Entry
- Garage Access
- Block Basement Construction
Outdoor Features
- Deck
Location
- Property is near public transit
- Property is near schools
Utilities
- Whole House Fan
- Central Air
- 1 Cooling Zone
- 3 Heating Zones
- Heating System Uses Natural Gas
- Baseboard Heating
- 200+ Amp Service
- Natural Gas Connected
- Gas Water Heater
- Private Sewer
Listing and Financial Details
- Assessor Parcel Number M:030 B:002 L:014N,1165583
Community Details
Overview
- No Home Owners Association
Amenities
- Medical Services
- Shops
Recreation
- Marina
- Golf Course Community
Ownership History
Purchase Details
Home Financials for this Owner
Home Financials are based on the most recent Mortgage that was taken out on this home.Purchase Details
Purchase Details
Similar Homes in Scituate, MA
Home Values in the Area
Average Home Value in this Area
Purchase History
| Date | Type | Sale Price | Title Company |
|---|---|---|---|
| Not Resolvable | $640,000 | -- | |
| Quit Claim Deed | -- | -- | |
| Foreclosure Deed | -- | -- |
Mortgage History
| Date | Status | Loan Amount | Loan Type |
|---|---|---|---|
| Open | $375,000 | Stand Alone Refi Refinance Of Original Loan | |
| Closed | $80,000 | Unknown | |
| Closed | $60,000 | Unknown | |
| Closed | $240,000 | New Conventional | |
| Previous Owner | $200,000 | No Value Available | |
| Previous Owner | $40,500 | No Value Available | |
| Previous Owner | $100,000 | No Value Available |
Property History
| Date | Event | Price | Change | Sq Ft Price |
|---|---|---|---|---|
| 06/08/2025 06/08/25 | Pending | -- | -- | -- |
| 05/28/2025 05/28/25 | For Sale | $1,295,000 | +102.3% | $463 / Sq Ft |
| 11/30/2016 11/30/16 | Sold | $640,000 | +0.8% | $229 / Sq Ft |
| 09/27/2016 09/27/16 | Pending | -- | -- | -- |
| 09/08/2016 09/08/16 | For Sale | $635,000 | -- | $227 / Sq Ft |
Tax History Compared to Growth
Tax History
| Year | Tax Paid | Tax Assessment Tax Assessment Total Assessment is a certain percentage of the fair market value that is determined by local assessors to be the total taxable value of land and additions on the property. | Land | Improvement |
|---|---|---|---|---|
| 2025 | $10,342 | $1,035,200 | $445,000 | $590,200 |
| 2024 | $10,188 | $983,400 | $404,500 | $578,900 |
| 2023 | $9,526 | $910,900 | $367,800 | $543,100 |
| 2022 | $9,526 | $754,800 | $322,600 | $432,200 |
| 2021 | $9,192 | $689,600 | $307,300 | $382,300 |
| 2020 | $8,907 | $659,800 | $295,400 | $364,400 |
| 2019 | $8,767 | $638,100 | $289,600 | $348,500 |
| 2018 | $8,374 | $600,300 | $286,800 | $313,500 |
| 2017 | $8,068 | $572,600 | $274,800 | $297,800 |
| 2016 | $7,928 | $560,700 | $262,900 | $297,800 |
| 2015 | $7,345 | $560,700 | $262,900 | $297,800 |
Agents Affiliated with this Home
-
Rebecca Glynn

Seller's Agent in 2025
Rebecca Glynn
Coldwell Banker Realty - Norwell - Hanover Regional Office
(617) 872-4090
8 in this area
46 Total Sales
-
John Gallagher

Seller's Agent in 2016
John Gallagher
Coastal Countryside Properties
21 in this area
30 Total Sales
-
Mary Beth Grant

Buyer's Agent in 2016
Mary Beth Grant
William Raveis R.E. & Home Services
(617) 686-3045
36 Total Sales
Map
Source: MLS Property Information Network (MLS PIN)
MLS Number: 72063861
APN: SCIT-000030-000002-000014N
- 11 Laurel Dr
- 20 Laurelwood Dr
- 59 First Parish Rd
- 575 First Parish Rd
- 6 Mattakeesett Ln
- 2 Webster Farm Way
- 56 Sylvester Rd
- 293 Cross St
- 35 Grove St
- 4 Captain Vinal Way
- 0 Mt Blue Unit 73374335
- 98 Old Forge Rd
- 23 Webster Farm Way
- 25 Webster Farm Way
- 48 Old Oaken Bucket Rd
- 5 Webster Farm Way
- 3 Webster Farm Way
- 252 Winter St
- 300 Summer St
- 479 Clapp Rd
