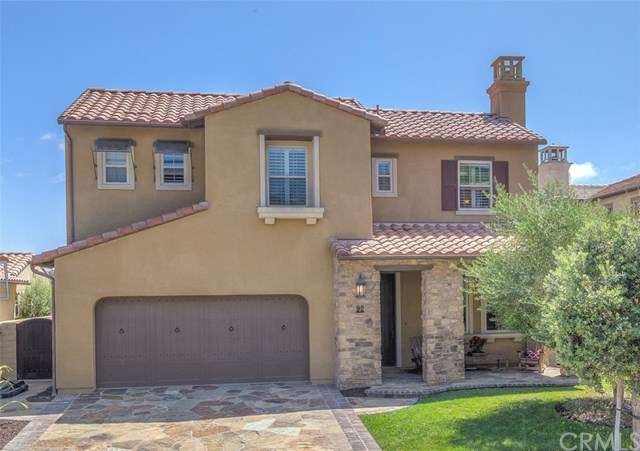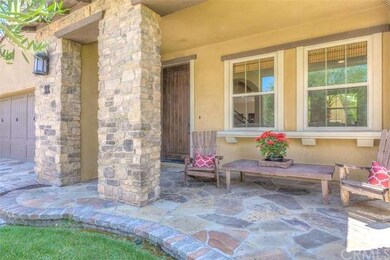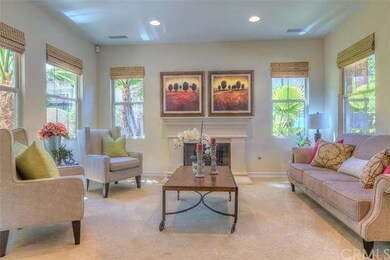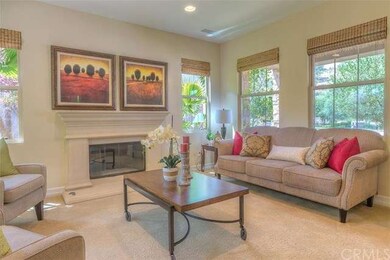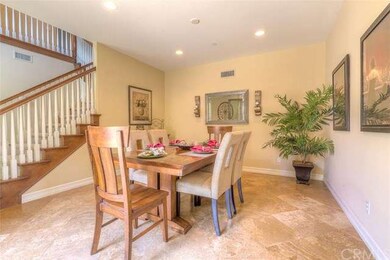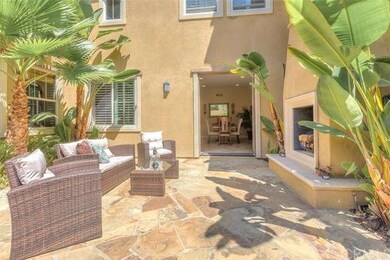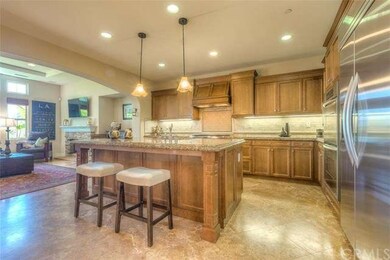
92 Via Regalo San Clemente, CA 92673
Talega NeighborhoodHighlights
- Private Pool
- Primary Bedroom Suite
- Open Floorplan
- Vista Del Mar Elementary School Rated A
- City Lights View
- Clubhouse
About This Home
As of June 2024Gorgeous 5 bed, 4.5 bath executive View home. Slate stone entry framed w/used brick gives an old world feel. A sitting room/office, spacious formal dining room w/french doors leads to a courtyard for al fresco dining. Courtyard w/mature trees, fountain & custom fireplace. A large Great Room w/an oversized dining room leads to the rear yard. A large chefs kitchen w/center island seating 4, Kitchen Aid appliances, granite counters w/subway stone tile backsplash & rich maple cabinetry w/coffee stain finish. Family room w/surround sound & 14' trey ceilings. Outside enjoy the entertainers private backyard; a covered portico patio, beautiful stone work, Built-In BBQ island, & ample room for dining while enjoying the view. Main floor bedroom w/private full bath is the pinnacle of this downstairs living area! Upstairs are 3 guest bedrooms; 1 w/a private bath, tumbled tile flooring & quartz counters. Master is roomy w/a private deck & expansive views of the Talega Hills & Reserve, his & hers closets, & beautiful spacious bath! Many details to enjoy; plantation shutters, dual AC, ceiling fans, custom paint, textured carpeting, 3-car tandem garage & an awesome location at the end of the cul-de-sac, excellent schools & beautiful views to enjoy! Don't miss out!
Last Agent to Sell the Property
First Team Real Estate License #01263988 Listed on: 09/09/2015

Co-Listed By
Lisa Reed
Re/Max Coastal Homes License #01461492
Home Details
Home Type
- Single Family
Est. Annual Taxes
- $17,891
Year Built
- Built in 2006
Lot Details
- 6,167 Sq Ft Lot
- Cul-De-Sac
- Wrought Iron Fence
- Block Wall Fence
- Back Yard
HOA Fees
- $189 Monthly HOA Fees
Parking
- 3 Car Direct Access Garage
- Parking Available
- Front Facing Garage
Property Views
- City Lights
- Woods
- Hills
Home Design
- Mediterranean Architecture
- Turnkey
- Slab Foundation
- Spanish Tile Roof
- Stone Siding
- Stucco
Interior Spaces
- 3,625 Sq Ft Home
- 2-Story Property
- Open Floorplan
- Built-In Features
- Tray Ceiling
- High Ceiling
- Ceiling Fan
- Recessed Lighting
- Double Pane Windows
- Insulated Windows
- Plantation Shutters
- Blinds
- Window Screens
- French Doors
- Insulated Doors
- Panel Doors
- Formal Entry
- Family Room with Fireplace
- Great Room
- Family Room Off Kitchen
- Living Room with Fireplace
- Dining Room
- Home Office
- Loft
Kitchen
- Breakfast Area or Nook
- Open to Family Room
- Breakfast Bar
- Double Convection Oven
- Six Burner Stove
- Built-In Range
- Microwave
- Dishwasher
- Kitchen Island
- Granite Countertops
- Disposal
Flooring
- Carpet
- Stone
Bedrooms and Bathrooms
- 5 Bedrooms
- Main Floor Bedroom
- Primary Bedroom Suite
Laundry
- Laundry Room
- Laundry on upper level
Home Security
- Carbon Monoxide Detectors
- Fire Sprinkler System
Pool
- Private Pool
- Spa
Outdoor Features
- Balcony
- Covered patio or porch
- Outdoor Fireplace
- Exterior Lighting
- Outdoor Grill
- Rain Gutters
Location
- Suburban Location
Utilities
- Two cooling system units
- Central Heating and Cooling System
Listing and Financial Details
- Tax Lot 47
- Tax Tract Number 16615
- Assessor Parcel Number 70809361
Community Details
Overview
- First Service Residential Association, Phone Number (949) 361-8466
- Built by Standard Pacific
Amenities
- Picnic Area
- Clubhouse
Recreation
- Tennis Courts
- Community Playground
- Community Pool
- Community Spa
- Hiking Trails
- Bike Trail
Ownership History
Purchase Details
Home Financials for this Owner
Home Financials are based on the most recent Mortgage that was taken out on this home.Purchase Details
Home Financials for this Owner
Home Financials are based on the most recent Mortgage that was taken out on this home.Purchase Details
Home Financials for this Owner
Home Financials are based on the most recent Mortgage that was taken out on this home.Purchase Details
Purchase Details
Home Financials for this Owner
Home Financials are based on the most recent Mortgage that was taken out on this home.Similar Home in San Clemente, CA
Home Values in the Area
Average Home Value in this Area
Purchase History
| Date | Type | Sale Price | Title Company |
|---|---|---|---|
| Grant Deed | $2,250,000 | Equity Title Company | |
| Grant Deed | $1,060,000 | Fidelity National Title | |
| Grant Deed | $915,000 | Western Resources Title | |
| Interfamily Deed Transfer | -- | Accommodation | |
| Grant Deed | $1,015,000 | First American Title Co |
Mortgage History
| Date | Status | Loan Amount | Loan Type |
|---|---|---|---|
| Open | $1,650,000 | New Conventional | |
| Previous Owner | $941,000 | New Conventional | |
| Previous Owner | $25,000 | Credit Line Revolving | |
| Previous Owner | $930,500 | New Conventional | |
| Previous Owner | $624,000 | New Conventional | |
| Previous Owner | $307,150 | Credit Line Revolving | |
| Previous Owner | $625,500 | New Conventional | |
| Previous Owner | $720,000 | New Conventional | |
| Previous Owner | $729,000 | Purchase Money Mortgage | |
| Previous Owner | $761,250 | Purchase Money Mortgage |
Property History
| Date | Event | Price | Change | Sq Ft Price |
|---|---|---|---|---|
| 06/17/2024 06/17/24 | Sold | $2,250,000 | 0.0% | $600 / Sq Ft |
| 06/17/2024 06/17/24 | Pending | -- | -- | -- |
| 06/17/2024 06/17/24 | For Sale | $2,250,000 | +112.3% | $600 / Sq Ft |
| 01/07/2016 01/07/16 | Sold | $1,060,000 | -3.2% | $292 / Sq Ft |
| 12/09/2015 12/09/15 | Pending | -- | -- | -- |
| 10/30/2015 10/30/15 | Price Changed | $1,095,000 | -2.1% | $302 / Sq Ft |
| 10/02/2015 10/02/15 | Price Changed | $1,119,000 | -3.5% | $309 / Sq Ft |
| 09/09/2015 09/09/15 | For Sale | $1,159,000 | -- | $320 / Sq Ft |
Tax History Compared to Growth
Tax History
| Year | Tax Paid | Tax Assessment Tax Assessment Total Assessment is a certain percentage of the fair market value that is determined by local assessors to be the total taxable value of land and additions on the property. | Land | Improvement |
|---|---|---|---|---|
| 2024 | $17,891 | $1,230,217 | $494,676 | $735,541 |
| 2023 | $17,471 | $1,206,096 | $484,977 | $721,119 |
| 2022 | $17,390 | $1,182,448 | $475,468 | $706,980 |
| 2021 | $17,045 | $1,159,263 | $466,145 | $693,118 |
| 2020 | $16,808 | $1,147,377 | $461,366 | $686,011 |
| 2019 | $16,433 | $1,124,880 | $452,320 | $672,560 |
| 2018 | $16,118 | $1,102,824 | $443,451 | $659,373 |
| 2017 | $15,806 | $1,081,200 | $434,755 | $646,445 |
| 2016 | $15,490 | $1,000,994 | $309,843 | $691,151 |
| 2015 | $15,568 | $985,959 | $305,189 | $680,770 |
| 2014 | $15,289 | $966,646 | $299,211 | $667,435 |
Agents Affiliated with this Home
-

Seller's Agent in 2024
Rob Weiss
Coldwell Banker Realty
(949) 285-0943
52 in this area
65 Total Sales
-
M
Seller Co-Listing Agent in 2024
Michelle Weiss
Coldwell Banker Realty
(949) 644-1600
51 in this area
59 Total Sales
-

Buyer's Agent in 2024
Barry Tobin
Coldwell Banker Realty
(949) 499-1320
1 in this area
14 Total Sales
-

Seller's Agent in 2016
Jimmy Reed
First Team Real Estate
(949) 303-7701
10 in this area
453 Total Sales
-
L
Seller Co-Listing Agent in 2016
Lisa Reed
RE/MAX
-

Buyer's Agent in 2016
Cesi Pagano
Keller Williams Realty
(949) 370-0819
2 in this area
1,015 Total Sales
Map
Source: California Regional Multiple Listing Service (CRMLS)
MLS Number: OC15199826
APN: 708-093-61
- 29 Via Timon
- 47 Via Alcamo
- 21 Corte Lomas Verdes
- 40 Calle Mattis
- 24 Via Carina
- 19 Via Cuenta Nueva
- 12 Via Alcamo
- 26 Via Fontibre
- 33 Via Armilla
- 21 Via Nerisa
- 53 Via Armilla
- 53 Calle Careyes
- 18 Via Canero
- 35 Calle Careyes
- 36 Via Divertirse
- 21 Calle Vista Del Sol
- 18 Via Belleza
- 27 Calle Canella
- 10 Via Zamora
- 12 Calle Vista Del Sol
