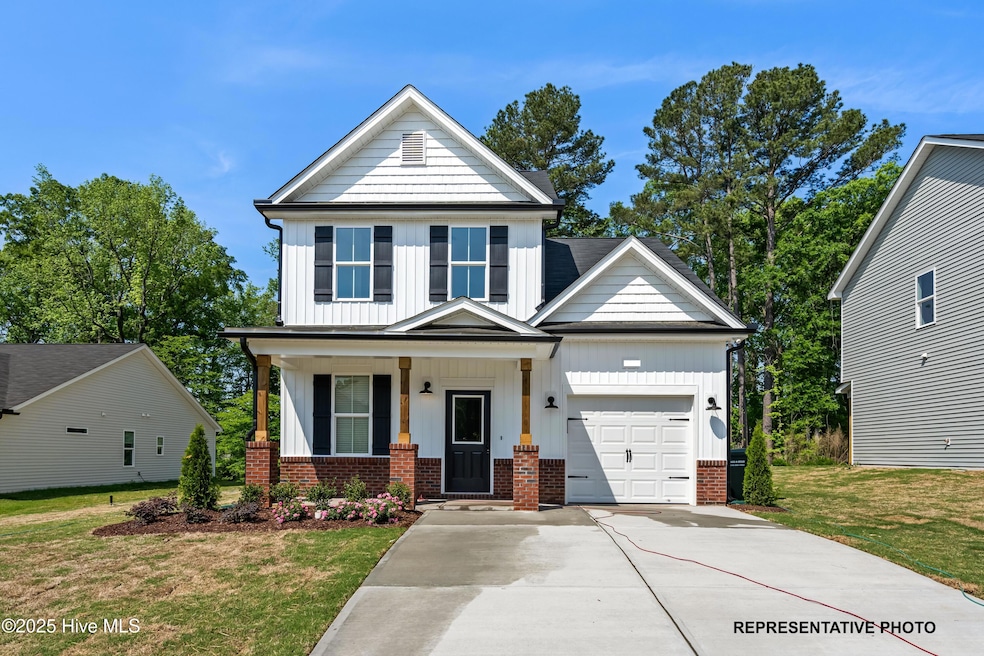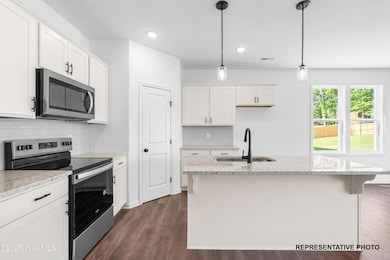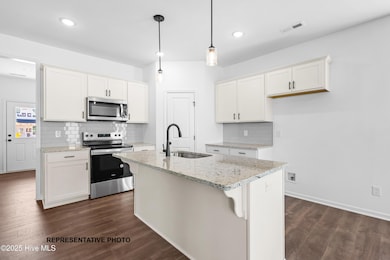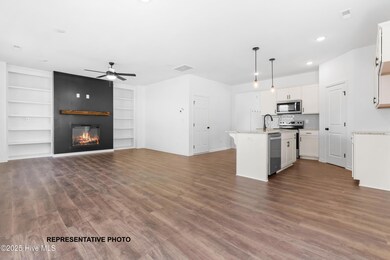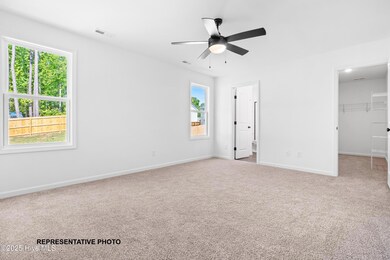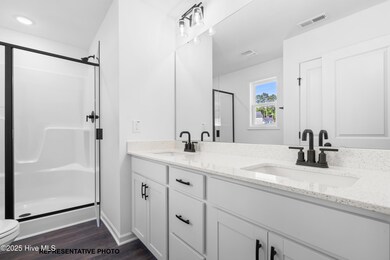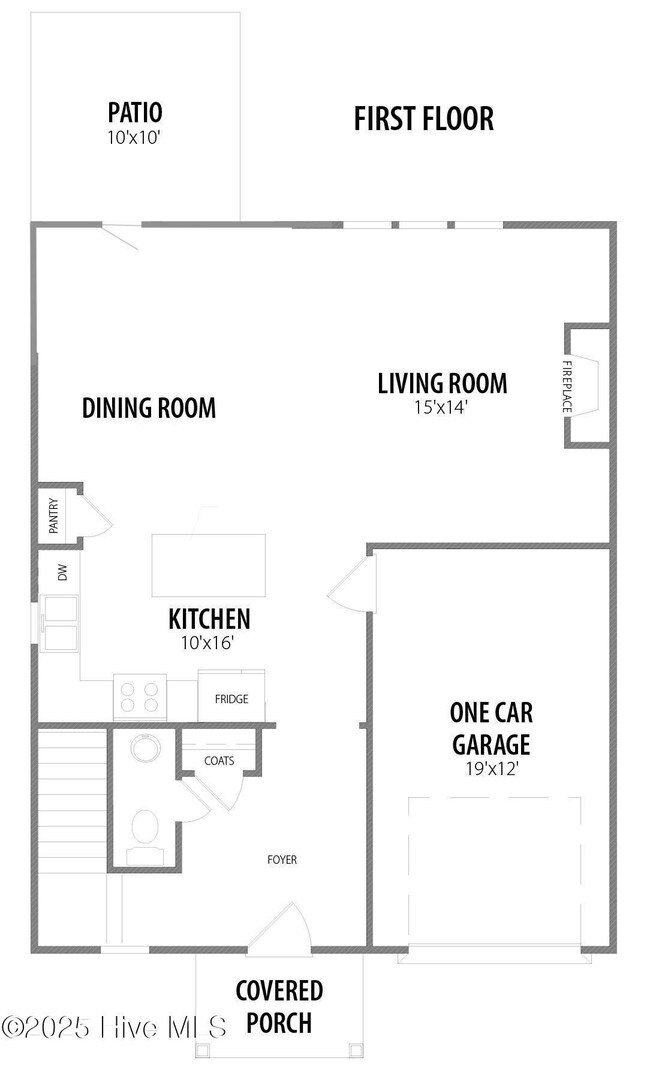Estimated payment $1,936/month
Highlights
- Covered Patio or Porch
- Fireplace
- Kitchen Island
- Pine Level Elementary School Rated A-
- 1 Car Attached Garage
- Zoned Heating and Cooling
About This Home
Experience the perfect blend of style and comfort in this stunning home, just minutes from downtown Pine Level! The open living room features a cozy fireplace and built in bookshelves that flows seamlessly into a spacious kitchen with a large bar island, ideal for entertaining or casual dining.Retreat to the main suite with a 5-ft shower and dual-sink vanity, your personal oasis. With 3 spacious bedrooms and 2.5 baths, this home provides plenty of flexibility -- whether you're hosting guests or carving out the perfect home office.Relax on the back deck/patio and enjoy the beauty and tranquility of your spacious backyard.Photos of similar homes and cut sheets are for representation only and may include options, upgrades or elevations not included in this home.
Co-Listing Agent
George Woodard
HomeTowne Realty License #282688
Home Details
Home Type
- Single Family
Year Built
- Built in 2025
Lot Details
- 0.75 Acre Lot
- Property is zoned PUD
HOA Fees
- $65 Monthly HOA Fees
Home Design
- Brick Exterior Construction
- Block Foundation
- Wood Frame Construction
- Shingle Roof
- Shake Siding
- Vinyl Siding
- Stick Built Home
Interior Spaces
- 1,625 Sq Ft Home
- 2-Story Property
- Bookcases
- Ceiling Fan
- Fireplace
- Combination Dining and Living Room
Kitchen
- Self-Cleaning Oven
- Dishwasher
- Kitchen Island
Flooring
- Carpet
- Laminate
Bedrooms and Bathrooms
- 3 Bedrooms
Parking
- 1 Car Attached Garage
- Front Facing Garage
- Garage Door Opener
- Driveway
Outdoor Features
- Covered Patio or Porch
Schools
- Pine Level Elementary School
- North Johnston Middle School
- North Johnston High School
Utilities
- Zoned Heating and Cooling
- Heat Pump System
- Electric Water Heater
- Cable TV Available
Community Details
- Longleaf Village HOA, Phone Number (919) 322-4680
- Longleaf Village Subdivision
Listing and Financial Details
- Tax Lot 37
- Assessor Parcel Number 12n11006z
Map
Home Values in the Area
Average Home Value in this Area
Property History
| Date | Event | Price | List to Sale | Price per Sq Ft |
|---|---|---|---|---|
| 11/25/2025 11/25/25 | For Sale | $297,900 | -- | $183 / Sq Ft |
Source: Hive MLS
MLS Number: 100542861
- 89 W Coulter Ct
- 88 W Coulter Ct
- 76 W Coulter Ct
- 35 Digging Time Ave
- 126 Digging Time Ave
- McHenry II Plan at Pinecrest
- Morgan Plan at Pinecrest
- Brunswick III Plan at Pinecrest
- Hamilton III Plan at Pinecrest
- 51 Digging Time Ave
- 144 Digging Time Ave
- 180 Digging Time Ave
- 35 Halfpint Dr
- 92 Digging Time Ave
- 36 Halfpint Dr
- 302 Knollwood Dr
- 110 N Peedin Ave
- 125 W Pine St
- 58 Stardust Ln
- 32 Goldeneye Ln
- 59 Jc Dr
- 107 Sampson Ct
- 302 N Sumner St
- 120 Boykin Ave
- 101 Loganshire Way Unit 1
- 17 Brookwood Dr
- 2 N Sussex Dr Unit B
- 5314 Princeton Kenly Rd
- 209 S Walnut St
- 205 S Walnut St
- 411 E 3rd St
- 258 Sturgeon St
- 258 Sturgeon St
- 199 N Finley Landing Pkwy
- 181 N Landing
- 715 S 3rd St Unit 6
- 154 Paramount Dr
- 150 Paramount Dr
- 130 Paramount Dr
- 155 Copper Fox Ln
