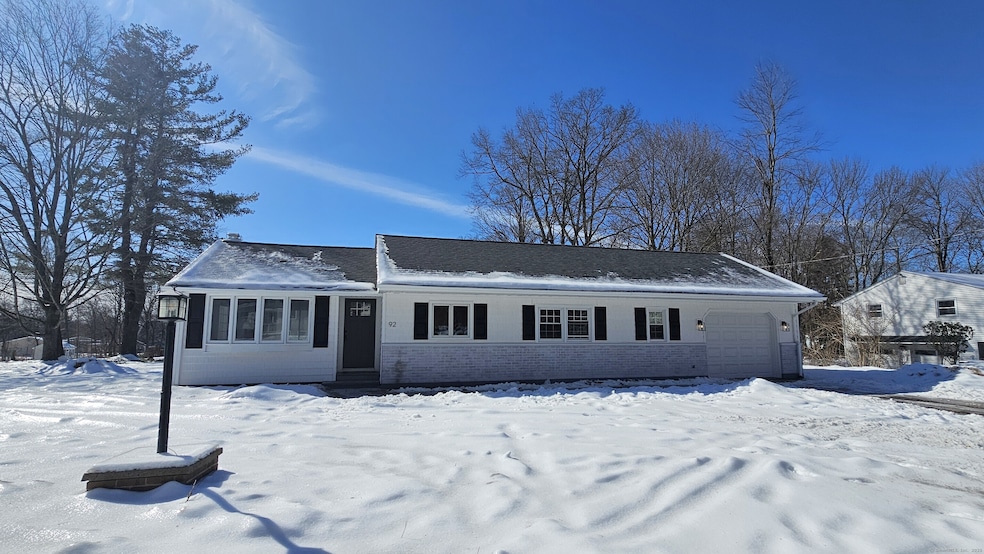
92 Westmore Rd Cheshire, CT 06410
Highlights
- Ranch Style House
- Attic
- Patio
- Darcey School Rated A-
- Thermal Windows
- Programmable Thermostat
About This Home
As of March 2025Discover this beautifully updated ranch-style home, offering modern comforts and stylish finishes throughout. Featuring 3 bedrooms and 1.1 bathrooms, this home sits on a nice level lot, providing ample outdoor space for relaxation and entertaining. Step inside to a large living room with cathedral ceilings, creating a bright and airy atmosphere. The home boasts new engineered hardwood floors throughout, adding warmth and elegance. The custom kitchen is a standout, complete with white shaker cabinets, quartz countertops, and brand-new stainless steel appliances-perfect for any home chef. Additional upgrades include a new septic system, a new roof, and a brand-new HVAC unit with central air, ensuring efficiency and peace of mind. Both bathrooms have been tastefully updated, and a rear patio accessible through sliders from the living room offers the ideal space for outdoor gatherings. With a 1-car attached garage and nothing left to do but move in, this home is a must-see! Don't miss your chance to own this stunning Cheshire ranch.
Home Details
Home Type
- Single Family
Est. Annual Taxes
- $5,096
Year Built
- Built in 1949
Lot Details
- 0.3 Acre Lot
- Level Lot
- Property is zoned R-20
Home Design
- Ranch Style House
- Concrete Foundation
- Frame Construction
- Asphalt Shingled Roof
- Vinyl Siding
Interior Spaces
- 1,180 Sq Ft Home
- Thermal Windows
- Unfinished Basement
- Basement Fills Entire Space Under The House
- Attic or Crawl Hatchway Insulated
- Laundry on main level
Kitchen
- Oven or Range
- Microwave
- Dishwasher
Bedrooms and Bathrooms
- 3 Bedrooms
Parking
- 1 Car Garage
- Driveway
Outdoor Features
- Patio
- Exterior Lighting
- Rain Gutters
Schools
- Cheshire High School
Utilities
- Central Air
- Programmable Thermostat
- Private Water Source
- Electric Water Heater
Listing and Financial Details
- Assessor Parcel Number 2339272
Ownership History
Purchase Details
Home Financials for this Owner
Home Financials are based on the most recent Mortgage that was taken out on this home.Similar Homes in Cheshire, CT
Home Values in the Area
Average Home Value in this Area
Purchase History
| Date | Type | Sale Price | Title Company |
|---|---|---|---|
| Warranty Deed | $409,900 | None Available | |
| Warranty Deed | $409,900 | None Available |
Mortgage History
| Date | Status | Loan Amount | Loan Type |
|---|---|---|---|
| Open | $360,712 | Purchase Money Mortgage | |
| Closed | $360,712 | Purchase Money Mortgage | |
| Closed | $18,750 | Stand Alone Refi Refinance Of Original Loan |
Property History
| Date | Event | Price | Change | Sq Ft Price |
|---|---|---|---|---|
| 03/26/2025 03/26/25 | Sold | $409,900 | 0.0% | $347 / Sq Ft |
| 02/27/2025 02/27/25 | Pending | -- | -- | -- |
| 02/20/2025 02/20/25 | For Sale | $409,900 | +92.4% | $347 / Sq Ft |
| 09/24/2024 09/24/24 | Sold | $213,000 | -18.0% | $181 / Sq Ft |
| 09/13/2024 09/13/24 | Pending | -- | -- | -- |
| 08/05/2024 08/05/24 | For Sale | $259,900 | -- | $220 / Sq Ft |
Tax History Compared to Growth
Tax History
| Year | Tax Paid | Tax Assessment Tax Assessment Total Assessment is a certain percentage of the fair market value that is determined by local assessors to be the total taxable value of land and additions on the property. | Land | Improvement |
|---|---|---|---|---|
| 2024 | $5,096 | $185,570 | $63,700 | $121,870 |
| 2023 | $4,415 | $125,830 | $63,720 | $62,110 |
| 2022 | $4,318 | $125,830 | $63,720 | $62,110 |
| 2021 | $4,243 | $125,830 | $63,720 | $62,110 |
| 2020 | $4,180 | $125,830 | $63,720 | $62,110 |
| 2019 | $4,180 | $125,830 | $63,720 | $62,110 |
| 2018 | $4,053 | $124,260 | $64,030 | $60,230 |
| 2017 | $3,969 | $124,260 | $64,030 | $60,230 |
| 2016 | $3,814 | $124,260 | $64,030 | $60,230 |
| 2015 | $3,814 | $124,260 | $64,030 | $60,230 |
| 2014 | $3,759 | $124,260 | $64,030 | $60,230 |
Agents Affiliated with this Home
-
Paul Cranick

Seller's Agent in 2025
Paul Cranick
eXp Realty
(860) 608-5047
2 in this area
337 Total Sales
-
Alaina Capasso
A
Buyer's Agent in 2025
Alaina Capasso
Advise Realty Services
(203) 213-4484
4 in this area
36 Total Sales
-
Jolanta Rojek
J
Seller's Agent in 2024
Jolanta Rojek
eXp Realty
(860) 230-1879
1 in this area
197 Total Sales
Map
Source: SmartMLS
MLS Number: 24075528
APN: CHES-000049-000202
- 747 W Main St Unit F
- 320 Spruce St
- 16 Deepwood Dr
- 445 Lincoln Dr
- 791 Ives Row
- 198 N Timber Ln
- 435 Maple Ave
- 745 Rustic Ln
- 233 Mountain Rd
- 248 Mountain Rd
- 345 Spring St
- 264 Timber Ln
- 15 Contour Dr
- 0 Moss Farms Rd
- 161 Laurel Terrace
- 1113 Waterbury Rd Unit 2D
- 1105 Waterbury Rd Unit 1B
- 792 Cornwall Ave
- 1109 Waterbury Rd Unit 1A
- 3 Cedar Ln
