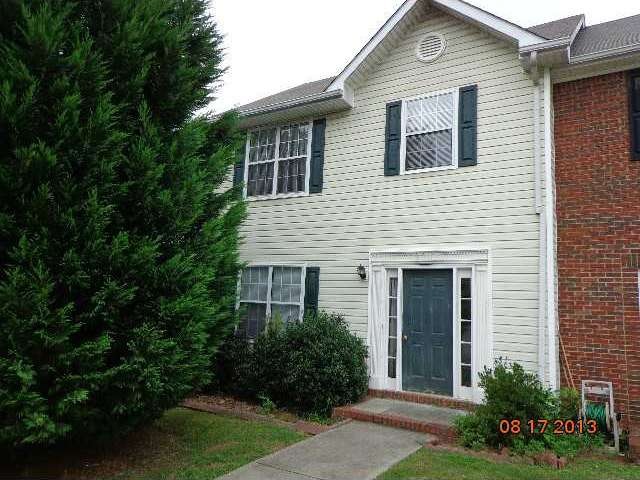
$224,900
- 2 Beds
- 2.5 Baths
- 1,560 Sq Ft
- 50 Westside Chase SW
- Cartersville, GA
Welcome to this beautifully maintained 2 bedroom, 2.5 bath townhome offering comfort, style, and thoughtful updates throughout. Step inside to find durable LVP flooring across the main living area, updated light fixtures that add a modern touch, and a bright galley kitchen featuring stainless steel appliances and crisp white cabinets. Upstairs, you'll have your pick of two spacious primary
Christina Martin Dwelli
