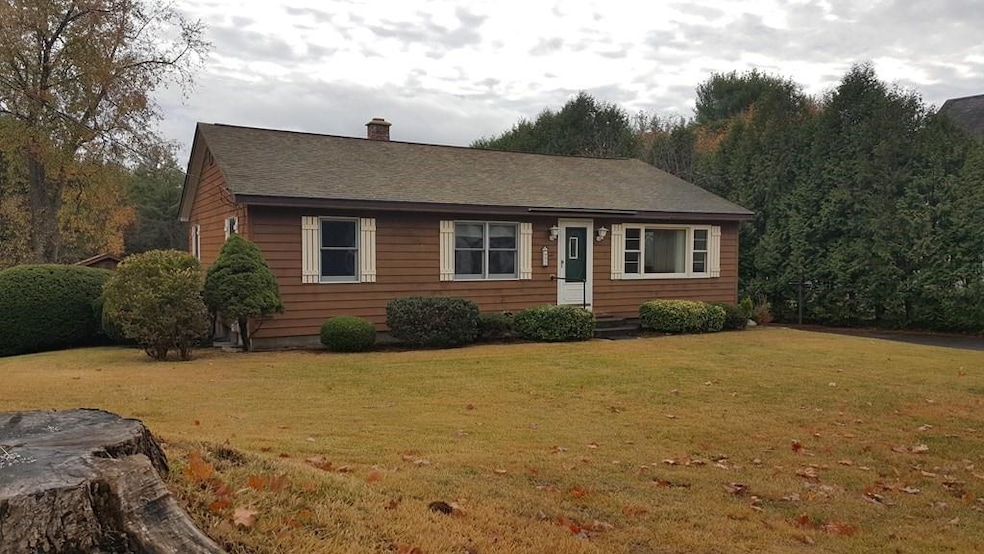
92 Wheeler Ave Orange, MA 01364
Highlights
- Landscaped Professionally
- Wood Flooring
- Patio
- Deck
- Attic
- Whole House Fan
About This Home
As of January 2021Charming 1956 Ranch. Owned by the same family since it was built! This home has Cedar siding and sits on almost an acre of land in a country setting, with quick access to shopping and highways. The home offers; central air, central vacuuming, a kitchen with plenty of storage and a nice dining area that opens up to a deck and a view over looking the beautiful back lawn. The dining area opens to the living room with Oak floors and plenty of natural light. There is a good sized full bathroom and three ample sized bedrooms, all with Oak floors. The back area has access to the garage and a carriage style shed for all your garden supplies and a nice open back lawn for summer fun! Septic system was completely redone in 2016. Fully insulated by Mass Save. One level living in a great location, make it your own! Back on the market due to buyer unable to get financing.
Last Agent to Sell the Property
Pat Dery
Millers River Real Estate Listed on: 11/03/2020

Last Buyer's Agent
Diana Adair
Diana Adair Real Estate Sales Hampshire County License #452509059
Home Details
Home Type
- Single Family
Est. Annual Taxes
- $4,081
Year Built
- Built in 1956
Lot Details
- Year Round Access
- Landscaped Professionally
Parking
- 1 Car Garage
Interior Spaces
- Central Vacuum
- Sheet Rock Walls or Ceilings
- Whole House Fan
- Window Screens
- Attic
- Basement
Kitchen
- Range
- Microwave
Flooring
- Wood
- Vinyl
Outdoor Features
- Deck
- Patio
- Storage Shed
- Rain Gutters
Schools
- Mahar Regional High School
Utilities
- Forced Air Heating and Cooling System
- Heating System Uses Oil
- Water Holding Tank
- Electric Water Heater
- Private Sewer
- Internet Available
- Cable TV Available
Listing and Financial Details
- Assessor Parcel Number M:0233 B:0000 L:00022
Ownership History
Purchase Details
Home Financials for this Owner
Home Financials are based on the most recent Mortgage that was taken out on this home.Similar Homes in Orange, MA
Home Values in the Area
Average Home Value in this Area
Purchase History
| Date | Type | Sale Price | Title Company |
|---|---|---|---|
| Not Resolvable | $224,000 | None Available |
Mortgage History
| Date | Status | Loan Amount | Loan Type |
|---|---|---|---|
| Open | $179,200 | Purchase Money Mortgage |
Property History
| Date | Event | Price | Change | Sq Ft Price |
|---|---|---|---|---|
| 08/09/2025 08/09/25 | Pending | -- | -- | -- |
| 08/07/2025 08/07/25 | For Sale | $295,000 | +31.7% | $234 / Sq Ft |
| 01/29/2021 01/29/21 | Sold | $224,000 | +1.8% | $178 / Sq Ft |
| 12/29/2020 12/29/20 | Pending | -- | -- | -- |
| 12/17/2020 12/17/20 | Price Changed | $220,000 | 0.0% | $175 / Sq Ft |
| 12/17/2020 12/17/20 | For Sale | $220,000 | +7.3% | $175 / Sq Ft |
| 11/14/2020 11/14/20 | Pending | -- | -- | -- |
| 11/03/2020 11/03/20 | For Sale | $205,000 | -- | $163 / Sq Ft |
Tax History Compared to Growth
Tax History
| Year | Tax Paid | Tax Assessment Tax Assessment Total Assessment is a certain percentage of the fair market value that is determined by local assessors to be the total taxable value of land and additions on the property. | Land | Improvement |
|---|---|---|---|---|
| 2025 | $4,081 | $248,100 | $33,800 | $214,300 |
| 2024 | $3,856 | $221,100 | $33,800 | $187,300 |
| 2023 | $3,739 | $208,200 | $33,800 | $174,400 |
| 2022 | $3,512 | $183,700 | $33,800 | $149,900 |
| 2021 | $3,112 | $155,200 | $50,500 | $104,700 |
| 2020 | $3,060 | $150,500 | $50,000 | $100,500 |
| 2019 | $2,799 | $124,300 | $43,600 | $80,700 |
| 2018 | $2,620 | $119,400 | $40,600 | $78,800 |
| 2017 | $2,535 | $119,400 | $40,600 | $78,800 |
| 2016 | $2,511 | $115,700 | $40,600 | $75,100 |
| 2015 | $2,449 | $117,900 | $40,600 | $77,300 |
| 2014 | $2,369 | $120,000 | $40,600 | $79,400 |
Agents Affiliated with this Home
-
Team ROVI
T
Seller's Agent in 2025
Team ROVI
Real Broker MA, LLC
(413) 563-7913
205 Total Sales
-
Albert Surabian

Seller Co-Listing Agent in 2025
Albert Surabian
Real Broker MA, LLC
(508) 981-7227
1 in this area
56 Total Sales
-
P
Seller's Agent in 2021
Pat Dery
Millers River Real Estate
-
D
Buyer's Agent in 2021
Diana Adair
Diana Adair Real Estate Sales Hampshire County
Map
Source: MLS Property Information Network (MLS PIN)
MLS Number: 72752255
APN: ORAN-000233-000000-000022
- 331-333 E Main St
- 61 East Rd
- 31 Prescott Ln
- 519 E River St Unit 62
- 519 E River St Unit 23
- 519 E River St Unit 6
- 0 East Rd
- 82 Mechanic St Unit 2
- 82 Mechanic St Unit 1
- 98 New Athol Rd
- 107 Mechanic St
- 37 Logan Ave
- 20 Marjorie St
- 31 Benham St
- 65 E Myrtle St
- 111 Hayden St
- 78-80 High St
- 35 Winter St
- 932 Brickyard Rd
- 19 High St






