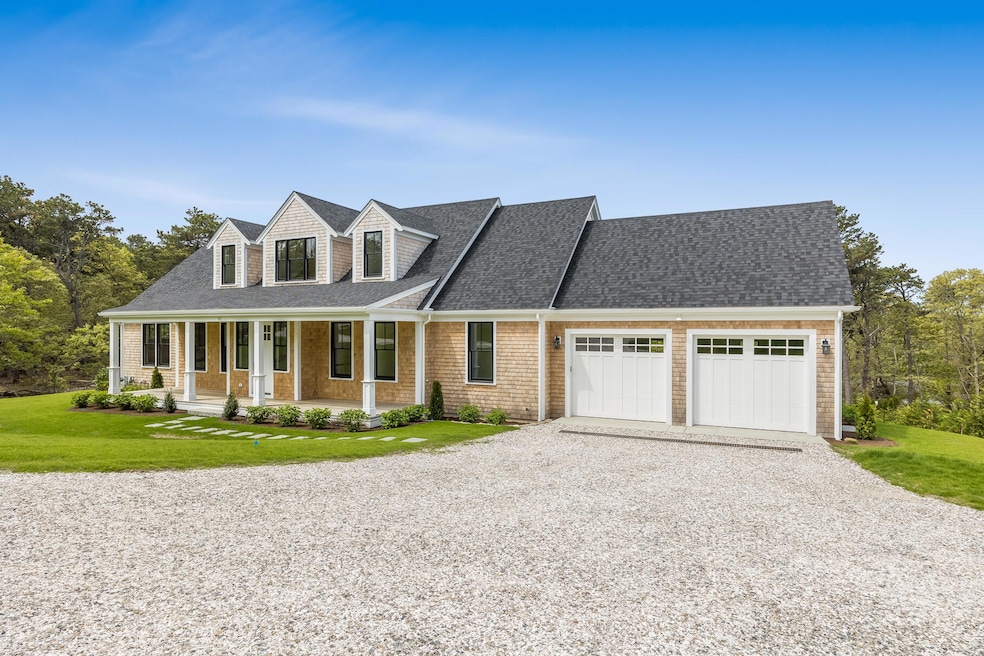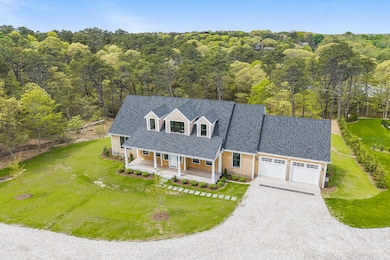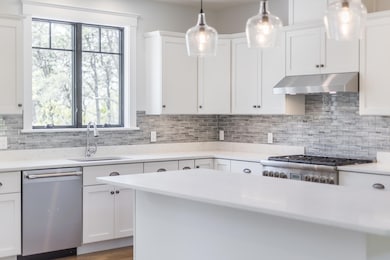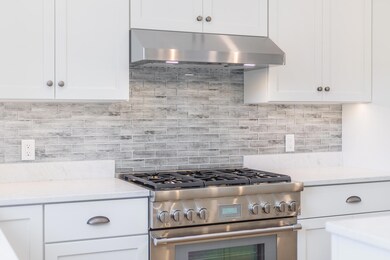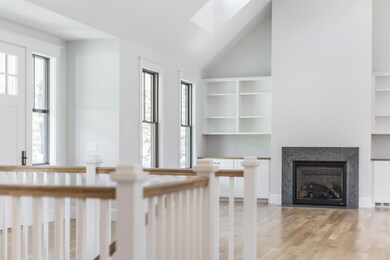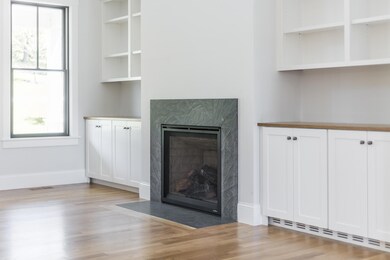92 Whiffletree Ave Brewster, MA 02631
Estimated payment $13,082/month
Highlights
- Property is near a marina
- 1.5 Acre Lot
- Wood Flooring
- Nauset Regional High School Rated A
- Deck
- Mud Room
About This Home
Discover refined coastal living in this brand-new 3,706 sq. ft. luxury home, nestled in the pastoral setting of West Brewster. Expertly built by Cape Dreams Building and Design, this 5-bedroom, 4.5-bath residence with a two-car garage offers a perfect blend of elegance and comfort. Inside, you'll find an open and airy floor plan with 9-foot ceilings and gleaming hardwood floors throughout. The chef's kitchen flows seamlessly into the inviting living room, centered around a stylish fireplace. The first-floor primary suite serves as a private sanctuary, complete with a large tiled shower and a double vanity. Two additional bedrooms on the main level share a beautifully appointed full bath. The walkout lower level is ideal for extra summer guests offering two en-suite bedrooms and a generous sitting room with direct access to the backyard. A thoughtfully designed mudroom with laundry and a powder room connects to the attached two-car garage, adding convenience to everyday living. Set on 1.5 acres of exclusive-use land, and located near Paines Creek Beach, Sesuit Harbor, and Drummer Boy Park, this home is a serene Cape Cod retreat perfect for year-round or seasonal living
Home Details
Home Type
- Single Family
Year Built
- Built in 2024
Lot Details
- 1.5 Acre Lot
- Property is zoned RM
Parking
- 2 Car Attached Garage
Home Design
- Poured Concrete
- Asphalt Roof
- Shingle Siding
Interior Spaces
- 3,706 Sq Ft Home
- 1-Story Property
- Gas Fireplace
- Mud Room
- Living Room
- Dining Room
- Wood Flooring
- Laundry Room
Bedrooms and Bathrooms
- 5 Bedrooms
Finished Basement
- Basement Fills Entire Space Under The House
- Interior Basement Entry
Outdoor Features
- Outdoor Shower
- Property is near a marina
- Deck
Location
- Property is near place of worship
- Property is near shops
Utilities
- Central Air
- Heating Available
- Gas Water Heater
- Septic Tank
Listing and Financial Details
- Assessor Parcel Number 64
Community Details
Overview
- No Home Owners Association
- Near Conservation Area
Recreation
- Horse Trails
Map
Home Values in the Area
Average Home Value in this Area
Property History
| Date | Event | Price | List to Sale | Price per Sq Ft |
|---|---|---|---|---|
| 09/09/2025 09/09/25 | Price Changed | $2,095,000 | -4.6% | $565 / Sq Ft |
| 06/02/2025 06/02/25 | Price Changed | $2,195,000 | -4.4% | $592 / Sq Ft |
| 05/19/2025 05/19/25 | For Sale | $2,295,000 | -- | $619 / Sq Ft |
Source: Cape Cod & Islands Association of REALTORS®
MLS Number: 22502380
- 25 Embassy St
- 25 Embassy Ln
- 873 Harwich Rd
- 26 Cranwood Rd
- 141 Division St Unit 4
- 576 Main St Unit 3
- 5 Commons Way
- 26 Lone Tree Rd Unit A
- 5 Elwood Rd
- 328 Bank St
- 328 Bank St Unit 1
- 328 Bank St Unit 4
- 328 Bank St Unit 5
- 328 Bank St Unit 21
- 45 Bernard St
- 451 Main St Unit 2
- 56 Center St Unit 2-3
- 20 Trumet Rd
- 6 Lauries Ln
- 110 Depot St
