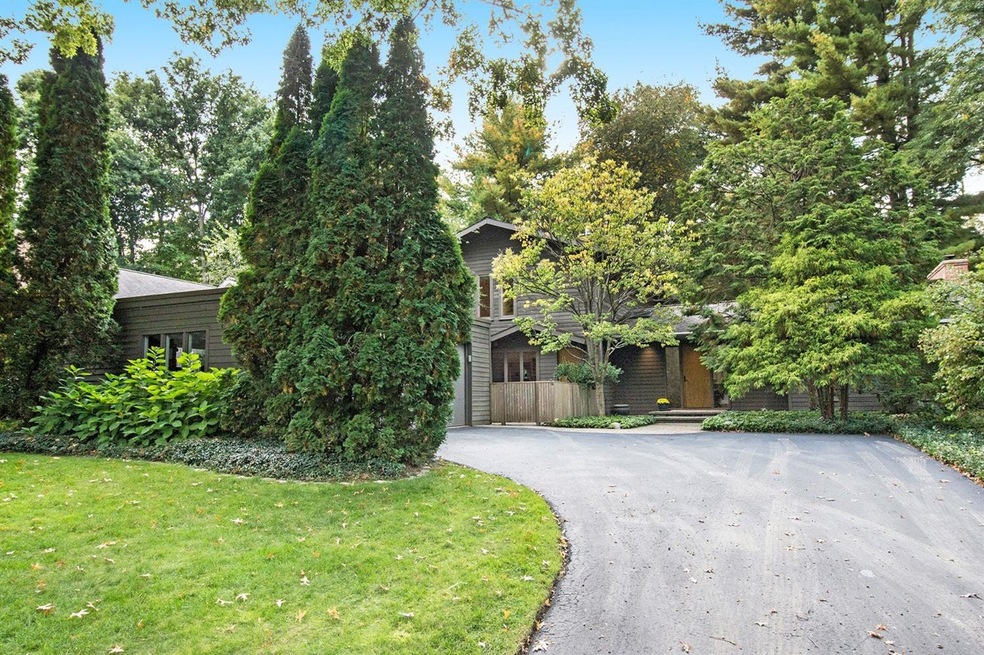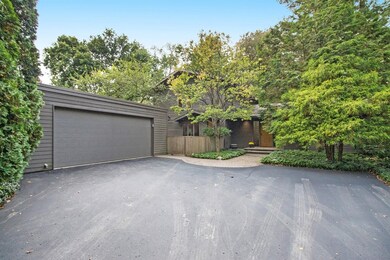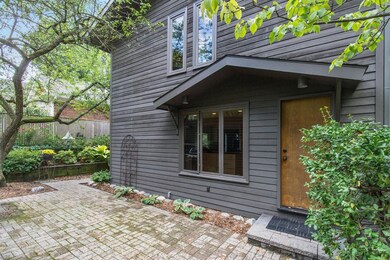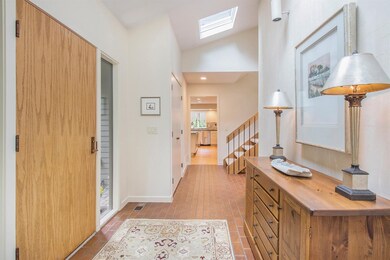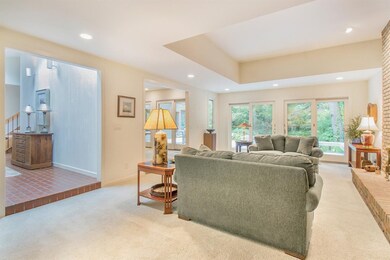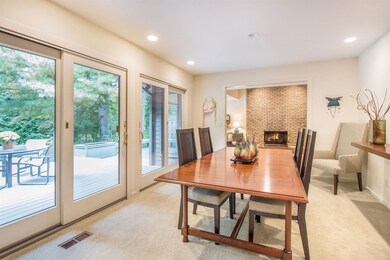
920 Aberdeen Dr Ann Arbor, MI 48104
Ann Arbor Hills NeighborhoodEstimated Value: $1,119,000 - $1,299,000
Highlights
- Deck
- Contemporary Architecture
- Wood Flooring
- Burns Park Elementary School Rated A
- Recreation Room
- 2 Fireplaces
About This Home
As of November 2020Located in the heart of desirable Ann Arbors Hills you will find this wonderful contemporary home nestled on a beautifully landscaped half acre wooded lot. The front door w/ tiled foyer welcomes you into the home & leads to the formal living rm w/fireplace & formal dining area. Both of these rooms have sliding doors to the extra large trex deck for both entertaining & quiet family gatherings. Follow the hallway to the left of the front door & enter the beautifully remodeled kitchen with white cabinets and leather style granite counters. There's plenty of storage & space to work on being a gourmet chef if you currently are not one. This space opens to the informal dining & family room w/ fireplace & lots of windows. There is also a great study w/ builtins which opens to a screened in porch and a full bath off of the family rm. Upstairs is a nice sized owners suite w/updated bath in addition to two nice sized bedrooms & another full bath w/two sinks. The lower level is partially finished & has a rec/exercise room and tons of built in storage. Walk to Gallup Park, the Racquet Club and minutes away from Huron Hills golf course., Primary Bath, Rec Room: Space
Home Details
Home Type
- Single Family
Est. Annual Taxes
- $14,066
Year Built
- Built in 1971
Lot Details
- 0.5 Acre Lot
- Lot Dimensions are 85 x 255
- The property's road front is unimproved
- Sprinkler System
- Property is zoned R1A, R1A
Parking
- 2 Car Detached Garage
Home Design
- Contemporary Architecture
- Wood Siding
Interior Spaces
- 2-Story Property
- Bar Fridge
- Skylights
- 2 Fireplaces
- Wood Burning Fireplace
- Gas Log Fireplace
- Window Treatments
- Living Room
- Dining Area
- Recreation Room
- Partial Basement
Kitchen
- Breakfast Area or Nook
- Eat-In Kitchen
- Oven
- Range
- Microwave
- Dishwasher
- Disposal
Flooring
- Wood
- Carpet
- Ceramic Tile
Bedrooms and Bathrooms
- 3 Bedrooms
- 3 Full Bathrooms
Laundry
- Laundry on lower level
- Dryer
- Washer
Outdoor Features
- Balcony
- Deck
- Patio
Schools
- Burns Park Elementary School
- Tappan Middle School
- Huron High School
Utilities
- Forced Air Heating and Cooling System
- Heating System Uses Natural Gas
- Power Generator
- Cable TV Available
Community Details
- No Home Owners Association
- Assrs 41 Ann Arbor Subdivision
Ownership History
Purchase Details
Home Financials for this Owner
Home Financials are based on the most recent Mortgage that was taken out on this home.Purchase Details
Similar Homes in Ann Arbor, MI
Home Values in the Area
Average Home Value in this Area
Purchase History
| Date | Buyer | Sale Price | Title Company |
|---|---|---|---|
| Sharma Aseem | $890,000 | Preferred Title | |
| Faja Barbara W | -- | None Available |
Mortgage History
| Date | Status | Borrower | Loan Amount |
|---|---|---|---|
| Closed | Sharma Aseem | $748,000 | |
| Closed | Sharma Aseem | $756,500 |
Property History
| Date | Event | Price | Change | Sq Ft Price |
|---|---|---|---|---|
| 11/18/2020 11/18/20 | Sold | $890,000 | -2.7% | $234 / Sq Ft |
| 10/29/2020 10/29/20 | Pending | -- | -- | -- |
| 10/02/2020 10/02/20 | For Sale | $915,000 | -- | $241 / Sq Ft |
Tax History Compared to Growth
Tax History
| Year | Tax Paid | Tax Assessment Tax Assessment Total Assessment is a certain percentage of the fair market value that is determined by local assessors to be the total taxable value of land and additions on the property. | Land | Improvement |
|---|---|---|---|---|
| 2024 | $20,142 | $495,200 | $0 | $0 |
| 2023 | $18,572 | $417,800 | $0 | $0 |
| 2022 | $21,284 | $424,300 | $0 | $0 |
| 2021 | $20,783 | $405,100 | $0 | $0 |
| 2020 | $13,980 | $379,100 | $0 | $0 |
| 2019 | $13,305 | $373,600 | $373,600 | $0 |
| 2018 | $13,118 | $353,300 | $0 | $0 |
| 2017 | $12,761 | $350,300 | $0 | $0 |
| 2016 | $10,869 | $255,168 | $0 | $0 |
| 2015 | $11,724 | $254,405 | $0 | $0 |
| 2014 | $11,724 | $242,322 | $0 | $0 |
| 2013 | -- | $242,322 | $0 | $0 |
Agents Affiliated with this Home
-
Janet Nelson
J
Seller's Agent in 2020
Janet Nelson
The Charles Reinhart Company
(734) 717-4909
2 in this area
30 Total Sales
-
Elizabeth Brien

Seller Co-Listing Agent in 2020
Elizabeth Brien
The Charles Reinhart Company
(734) 669-5989
6 in this area
409 Total Sales
Map
Source: Southwestern Michigan Association of REALTORS®
MLS Number: 23088076
APN: 09-34-109-004
- 2930 Hickory Ln
- 1060 Chestnut St
- 785 Arlington Blvd
- 3122 Geddes Ave
- 3075 Provincial Dr
- 1 Shipman Cir
- 19 Heatheridge St
- 1421 Arlington Blvd
- 403 Riverview Dr
- 515 Orchard Hills Dr
- 2445 Adare Rd
- 2315 Adare Rd
- 3081 Overridge Dr
- 1625 Arlington Blvd
- 2690 Overridge Dr
- 1657 Glenwood Rd
- 809 Berkshire Rd
- 2925 Exmoor Rd
- 2204 Lafayette Rd
- 2010 Devonshire Rd
- 920 Aberdeen Dr
- 912 Aberdeen Dr
- 928 Aberdeen Dr
- 2634 Devonshire Rd
- 936 Aberdeen Dr
- 2610 Devonshire Rd
- 1000 Aberdeen Dr
- 925 Aberdeen Dr
- 1041 Arlington Blvd
- 1055 Arlington Blvd
- 933 Aberdeen Dr
- 2608 Devonshire Rd
- 1071 Arlington Blvd
- 2675 Devonshire Rd
- 2631 Devonshire Rd
- 941 Aberdeen Dr
- 871 Heather Way
- 2 Devonshire Rd
- 1 Devonshire Rd
- 1081 Arlington Blvd
