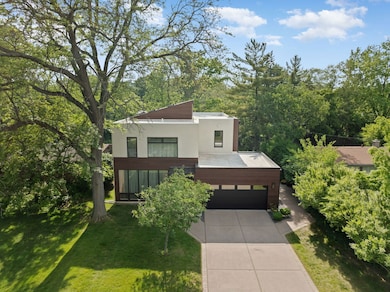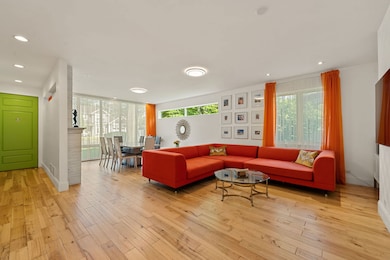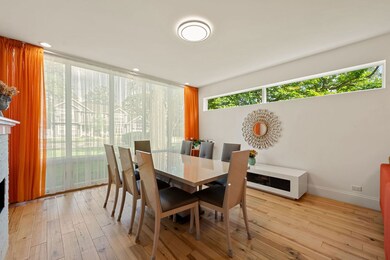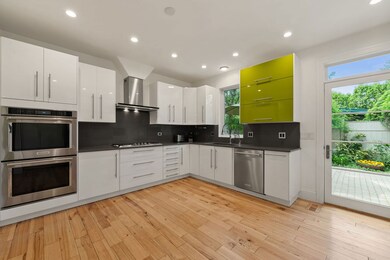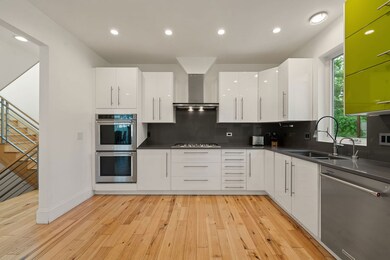920 Appletree Ln Deerfield, IL 60015
Highlights
- Recreation Room
- Wood Flooring
- Whirlpool Bathtub
- Wilmot Elementary School Rated A
- Main Floor Bedroom
- Furnished
About This Home
For Rent 2016 built, contemporary house kept in an immaculate condition. Conveniently situated in the heart of Deerfield, the property backs to Floral Park offering a vast variety of recreational sports courts, playground and Mitchell Pool/Waterpark. Proximity to Metra, Interstates 294/94, Top Rated Schools, Corporate District/Major Corporate Campuses, Deerfield Square, Parks, Library and Park District. This professionally designed house offers functional, spacious and luxurious living with bright interior full of natural light through large premium windows and skylights. Experience warmth and elegance with natural hand-scraped hickory hardwood floors throughout and a stunning floor-to-ceiling quartzite/marble gas fireplace. Well-appointed kitchen offers quartz countertops, high-end appliances, ample cabinet space. Adjacent to kitchen, living and dining areas provide a seamless flow. 5 bedrooms including 3 in-suite bedrooms with high-end bathrooms, walk-in closets and generous amount of Elfa organizers. Finished basement provides extra recreational space, complete with a built-in wet bar, wine cooler, marble countertops and an additional storage closet. Outside, a large, secluded stone patio fully lit by outdoor string lights. Spacious backyard with a fenced garden area with 3 garden beds, berry bushes and fruit trees, plus a large shed for outdoor storage. Attached 2.5 car garage includes built-in storage shelves and offers direct access to the main foyer, while the driveway easily accommodates up to 4 additional vehicles. Property has zoned AC system and two 50 Gal water heaters. Great curb appeal and move-in ready!
Listing Agent
American Real Estate Services License #471003662 Listed on: 07/24/2025
Home Details
Home Type
- Single Family
Est. Annual Taxes
- $19,511
Year Built
- Built in 2016
Parking
- 2.5 Car Garage
- Driveway
Interior Spaces
- 3,455 Sq Ft Home
- 2-Story Property
- Furnished
- Skylights
- Fireplace With Gas Starter
- Entrance Foyer
- Family Room
- Living Room with Fireplace
- Dining Room
- Recreation Room
- Wood Flooring
- Carbon Monoxide Detectors
Kitchen
- Range
- Microwave
- Dishwasher
- Wine Refrigerator
- Disposal
Bedrooms and Bathrooms
- 5 Bedrooms
- 5 Potential Bedrooms
- Main Floor Bedroom
- Dual Sinks
- Whirlpool Bathtub
- Separate Shower
Laundry
- Laundry Room
- Dryer
- Washer
Basement
- Partial Basement
- Sump Pump
Outdoor Features
- Patio
- Shed
Utilities
- Forced Air Zoned Heating and Cooling System
- Multiple Water Heaters
Community Details
- Pets up to 25 lbs
- Limit on the number of pets
- Pet Size Limit
- Pet Deposit Required
- Dogs and Cats Allowed
Listing and Financial Details
- Property Available on 8/1/25
Map
Source: Midwest Real Estate Data (MRED)
MLS Number: 12428834
APN: 16-29-311-008
- 816 Appletree Ln
- 1610 Montgomery Rd
- 1622 Village Green Ct
- 1445 Deerfield Rd
- 1314 Somerset Ave
- 1005 Castlewood Ln
- 1327 Greenwood Ave
- 1119 Hampton Ct Unit 1
- 1028 Castlewood Ln
- 845 Woodward Ave
- 1660 Hertel Ln
- 517 Appletree Ln
- 1016 Deerfield Rd
- 1138 Greentree Ave
- 1385 Carol Ln
- 1620 Berkeley Ct
- 1015 Deerfield Rd Unit 132
- 1219 Parkside Ln
- 1044 Chestnut St
- 1865 Elizabeth Ct
- 921 Wilmot Rd
- 1326 Meadow Ln
- 1163 Deerfield Rd Unit 1163
- 1720 Central Ave
- 15 Parkway North Blvd
- 920 Greenwood Ave
- 625 Deerfield Rd
- 110 Plumtree Rd
- 1525 Lake Cook Rd
- 172 Pointe Dr Unit 172
- 170 Pointe Dr Unit 170
- 183 Pointe Dr Unit 183
- 167-175 Pointe Dr
- 2305 Tennyson Ln
- 1782 Richfield Ave
- 1552 Mccraren Rd
- 684 Pfingsten Rd
- 717 Sarah Ln
- 4225 Henry Way
- 2700 Point Ln

