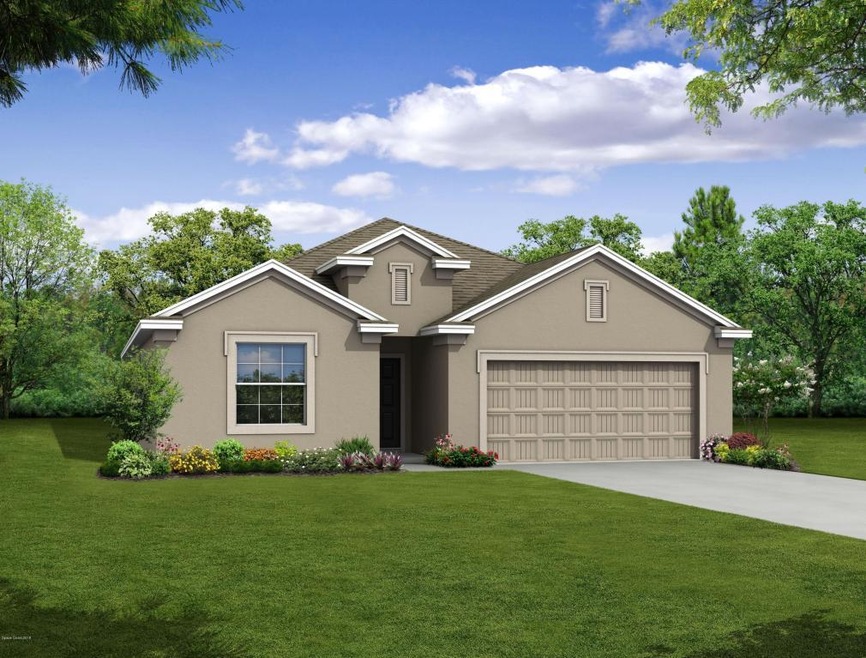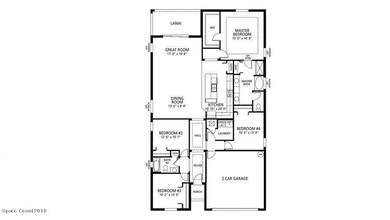
920 Bear Lake Dr Rockledge, FL 32955
Highlights
- Great Room
- 2 Car Attached Garage
- Tile Flooring
- Rockledge Senior High School Rated A-
- Walk-In Closet
- 1-Story Property
About This Home
As of September 2018Brand new builder owned 4/2 spec home with estimated completion date of Oct 2018. CBS construction with full builder warranties. Terrific plan featuring large great room, dining area, lanai, stone accented front elevation, 42'' cabinets with solid surface tops, extensive ceramic tile flooring, SS appliance pkg, washer/ dryer/ refrigerator, blinds package and much, much more.
Last Agent to Sell the Property
Adnoram Realty Corp. License #455200 Listed on: 08/07/2018
Home Details
Home Type
- Single Family
Est. Annual Taxes
- $500
Year Built
- Built in 2018
Lot Details
- East Facing Home
HOA Fees
- $40 Monthly HOA Fees
Parking
- 2 Car Attached Garage
Home Design
- Shingle Roof
- Concrete Siding
- Block Exterior
- Asphalt
- Stucco
Interior Spaces
- 2,155 Sq Ft Home
- 1-Story Property
- Great Room
Kitchen
- Electric Range
- Dishwasher
- Disposal
Flooring
- Carpet
- Tile
Bedrooms and Bathrooms
- 4 Bedrooms
- Walk-In Closet
- 2 Full Bathrooms
Laundry
- Dryer
- Washer
Schools
- Golfview Elementary School
- Mcnair Middle School
- Rockledge High School
Utilities
- Central Heating and Cooling System
- Heat Pump System
- Electric Water Heater
- Cable TV Available
Community Details
- Huntington Estates Subdivision
Ownership History
Purchase Details
Home Financials for this Owner
Home Financials are based on the most recent Mortgage that was taken out on this home.Purchase Details
Similar Homes in Rockledge, FL
Home Values in the Area
Average Home Value in this Area
Purchase History
| Date | Type | Sale Price | Title Company |
|---|---|---|---|
| Special Warranty Deed | $294,700 | Steel City Title Inc | |
| Warranty Deed | $585,000 | Attorney |
Mortgage History
| Date | Status | Loan Amount | Loan Type |
|---|---|---|---|
| Open | $144,700 | New Conventional |
Property History
| Date | Event | Price | Change | Sq Ft Price |
|---|---|---|---|---|
| 08/01/2025 08/01/25 | For Sale | $493,900 | +67.6% | $229 / Sq Ft |
| 09/28/2018 09/28/18 | Sold | $294,700 | -7.9% | $137 / Sq Ft |
| 08/07/2018 08/07/18 | For Sale | $319,900 | -- | $148 / Sq Ft |
Tax History Compared to Growth
Tax History
| Year | Tax Paid | Tax Assessment Tax Assessment Total Assessment is a certain percentage of the fair market value that is determined by local assessors to be the total taxable value of land and additions on the property. | Land | Improvement |
|---|---|---|---|---|
| 2023 | $5,710 | $386,990 | $85,000 | $301,990 |
| 2022 | $4,674 | $303,900 | $0 | $0 |
| 2021 | $4,373 | $254,450 | $35,000 | $219,450 |
| 2020 | $4,365 | $249,170 | $30,000 | $219,170 |
| 2019 | $4,294 | $239,200 | $30,000 | $209,200 |
| 2018 | $545 | $30,000 | $30,000 | $0 |
Agents Affiliated with this Home
-

Seller's Agent in 2025
Jenn Clements
Coastal Life Properties LLC
(321) 302-1430
39 in this area
583 Total Sales
-
J
Seller's Agent in 2018
Jay Garick
Adnoram Realty Corp.
(407) 687-4128
6 in this area
3,948 Total Sales
Map
Source: Space Coast MLS (Space Coast Association of REALTORS®)
MLS Number: 821218
APN: 25-36-04-26-00000.0-0011.00
- 979 Bougainvillea Dr
- 987 Alsup Dr
- 930 Church St
- 801 Paw St
- 1001 Bernice Rd
- 1009 S Fiske Blvd
- Xxxx Fiske
- 1003 Pinedale Rd
- 1327 Canterbury Ln
- 614 Paw St
- 610 Paw St
- 535 Bernard St
- 1032 Bernice Rd
- 222 Rosa L Jones Dr
- 121 Dudley Dr
- 24 Hardee Cir N
- 1044 Bernice Rd
- 15 Hardee Cir N
- 1420 Huntington Ln Unit 2105
- 1420 Huntington Ln Unit 2405

