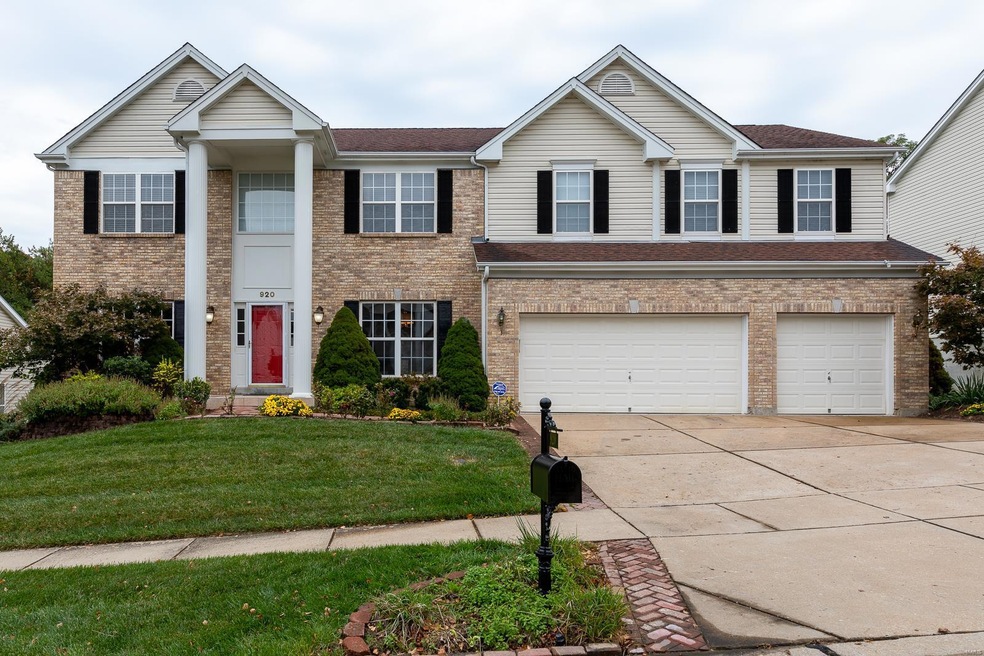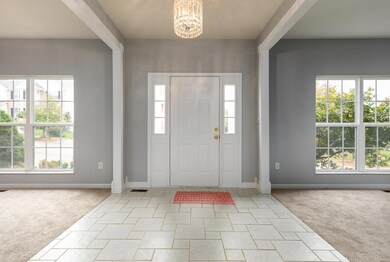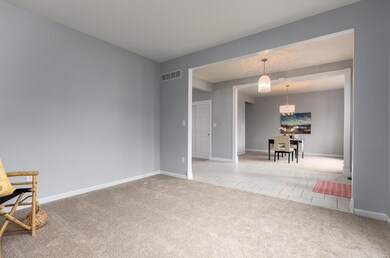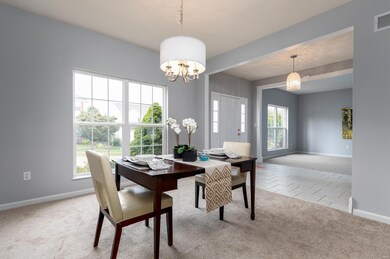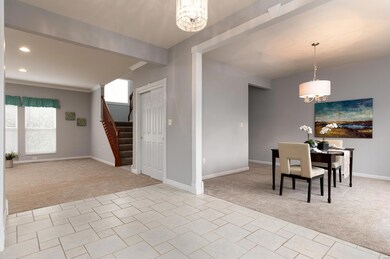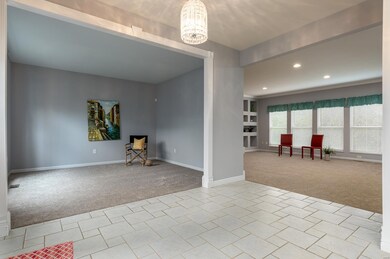
920 Bellerive Manor Dr Saint Louis, MO 63141
Highlights
- Primary Bedroom Suite
- Deck
- Wooded Lot
- Bellerive Elementary School Rated A-
- Property is near public transit
- Traditional Architecture
About This Home
As of March 2022Stunning home features 9' ceilings, Fresh Paint 2019, New Carpet 2019 & Spacious Living! Enter into the impressive foyer w/new light 2019 flanked by living rm & dining rm w/new chandelier 2019. Enjoy family gatherings in the large kitchen w/center island & newer granite countertops 2017, microwave & dishwasher. From the breakfast rm W/O to the huge 16X11 composite deck 2016 & backyard. You will Love the spacious great rm w/open staircase, gas fireplace, built-in wall units & windows overlooking private backyard. Upstairs you will be amazed by the enormous 20X17 Bonus rm for all to enjoy. The master bedrm suite has walk-in closet & huge bathrm w/his & her vanity, newer separate shower 2017, tub & private toilet. There are 3 add'l bedrms upstairs all w/access to your own bathrm. The LL w/rec rm, wet-bar, bedrm & full bath. W/O to newer 16X19 brick paver patio 2016. Add'l Amenities: All Walk-In Closets, Carpet 2019, Fresh Paint 2019, Roof 2014, A/C, Furnace, Water Heater all new in 2017!
Last Agent to Sell the Property
Keller Williams Realty St. Louis License #2005023915 Listed on: 10/11/2019

Home Details
Home Type
- Single Family
Est. Annual Taxes
- $8,673
Year Built
- Built in 2001
Lot Details
- 10,454 Sq Ft Lot
- Lot Dimensions are 89x120
- Sprinkler System
- Wooded Lot
HOA Fees
- $25 Monthly HOA Fees
Parking
- 3 Car Attached Garage
- Garage Door Opener
- Additional Parking
- Off-Street Parking
Home Design
- Traditional Architecture
- Brick Veneer
- Poured Concrete
- Vinyl Siding
Interior Spaces
- 2-Story Property
- Gas Fireplace
- Insulated Windows
- Window Treatments
- Sliding Doors
- Six Panel Doors
- Entrance Foyer
- Great Room with Fireplace
- Living Room
- Breakfast Room
- Formal Dining Room
- Bonus Room
- Partially Carpeted
- Fire and Smoke Detector
- Laundry on main level
Kitchen
- Gas Cooktop
- Range Hood
- <<microwave>>
- Dishwasher
- Kitchen Island
- Granite Countertops
- Built-In or Custom Kitchen Cabinets
- Disposal
Bedrooms and Bathrooms
- Primary Bedroom Suite
- Walk-In Closet
- Primary Bathroom is a Full Bathroom
- Dual Vanity Sinks in Primary Bathroom
- Separate Shower in Primary Bathroom
Partially Finished Basement
- Walk-Out Basement
- Basement Fills Entire Space Under The House
- Finished Basement Bathroom
Outdoor Features
- Deck
- Patio
Schools
- Bellerive Elem. Elementary School
- Northeast Middle School
- Parkway North High School
Utilities
- Forced Air Zoned Heating and Cooling System
- Cooling System Powered By Gas
- Heating System Uses Gas
- Gas Water Heater
Additional Features
- Accessible Parking
- Property is near public transit
Listing and Financial Details
- Assessor Parcel Number 16P-12-0214
Community Details
Recreation
- Recreational Area
Ownership History
Purchase Details
Home Financials for this Owner
Home Financials are based on the most recent Mortgage that was taken out on this home.Purchase Details
Home Financials for this Owner
Home Financials are based on the most recent Mortgage that was taken out on this home.Purchase Details
Home Financials for this Owner
Home Financials are based on the most recent Mortgage that was taken out on this home.Similar Homes in Saint Louis, MO
Home Values in the Area
Average Home Value in this Area
Purchase History
| Date | Type | Sale Price | Title Company |
|---|---|---|---|
| Warranty Deed | -- | Investors Title | |
| Warranty Deed | $485,000 | True Title Company Llc | |
| Corporate Deed | $403,409 | -- | |
| Corporate Deed | $403,409 | -- |
Mortgage History
| Date | Status | Loan Amount | Loan Type |
|---|---|---|---|
| Open | $436,000 | New Conventional | |
| Previous Owner | $484,000 | Construction | |
| Previous Owner | $20,000 | Credit Line Revolving | |
| Previous Owner | $463,900 | New Conventional | |
| Previous Owner | $460,750 | New Conventional | |
| Previous Owner | $249,000 | New Conventional | |
| Previous Owner | $274,950 | New Conventional | |
| Previous Owner | $275,000 | New Conventional | |
| Previous Owner | $281,000 | New Conventional | |
| Previous Owner | $320,000 | No Value Available |
Property History
| Date | Event | Price | Change | Sq Ft Price |
|---|---|---|---|---|
| 03/04/2022 03/04/22 | Sold | -- | -- | -- |
| 02/06/2022 02/06/22 | Pending | -- | -- | -- |
| 02/03/2022 02/03/22 | For Sale | $599,900 | +20.2% | $109 / Sq Ft |
| 02/24/2020 02/24/20 | Sold | -- | -- | -- |
| 01/17/2020 01/17/20 | Price Changed | $499,000 | -3.1% | $96 / Sq Ft |
| 12/10/2019 12/10/19 | Price Changed | $514,900 | -1.9% | $99 / Sq Ft |
| 11/07/2019 11/07/19 | Price Changed | $524,900 | -2.8% | $101 / Sq Ft |
| 10/21/2019 10/21/19 | Price Changed | $540,000 | -4.4% | $104 / Sq Ft |
| 10/11/2019 10/11/19 | For Sale | $565,000 | -- | $109 / Sq Ft |
Tax History Compared to Growth
Tax History
| Year | Tax Paid | Tax Assessment Tax Assessment Total Assessment is a certain percentage of the fair market value that is determined by local assessors to be the total taxable value of land and additions on the property. | Land | Improvement |
|---|---|---|---|---|
| 2023 | $8,673 | $133,860 | $17,960 | $115,900 |
| 2022 | $7,250 | $101,900 | $16,170 | $85,730 |
| 2021 | $7,207 | $101,900 | $16,170 | $85,730 |
| 2020 | $7,110 | $96,410 | $16,170 | $80,240 |
| 2019 | $6,958 | $96,410 | $16,170 | $80,240 |
| 2018 | $6,561 | $84,340 | $16,170 | $68,170 |
| 2017 | $6,369 | $84,340 | $16,170 | $68,170 |
| 2016 | $6,437 | $81,890 | $13,470 | $68,420 |
| 2015 | $6,747 | $81,890 | $13,470 | $68,420 |
| 2014 | $5,782 | $75,360 | $19,400 | $55,960 |
Agents Affiliated with this Home
-
Matthew Becker

Seller's Agent in 2022
Matthew Becker
Magnolia Real Estate
(636) 485-3585
2 in this area
124 Total Sales
-
Kyle Weindel

Buyer's Agent in 2022
Kyle Weindel
Nettwork Global
(314) 207-3808
5 in this area
115 Total Sales
-
Carolyn Tumminia

Seller's Agent in 2020
Carolyn Tumminia
Keller Williams Realty St. Louis
(314) 225-9159
4 in this area
102 Total Sales
Map
Source: MARIS MLS
MLS Number: MIS19076263
APN: 16P-12-0214
- 824 Montmartre Ct
- 842 Bellerive Manor Dr
- 1163 Mill Crossing Dr Unit 205
- 841 Fernview Dr
- 1175 Mill Crossing Dr Unit 300
- 1175 Mill Crossing Dr Unit 307
- 13102 Cannes Dr
- 809 Fernview Dr
- 13115 Mill Crossing Ct Unit 106
- 13101 Mill Crossing Ct Unit 306
- 1066 Toreador Dr
- 701 Fernview Dr
- 1147 Rue La Chelle Walk Unit 1147
- 1209 Woodland Point Dr Unit K
- 1209 Woodland Point Dr Unit E
- 1129 Rue La Ville Walk Unit 1129
- 13011 Ambois Dr
- 1195 Rue La Chelle Walk Unit 1195
- 12859 Town and Four Dr Unit 12859
- 1158 Cantina Dr
