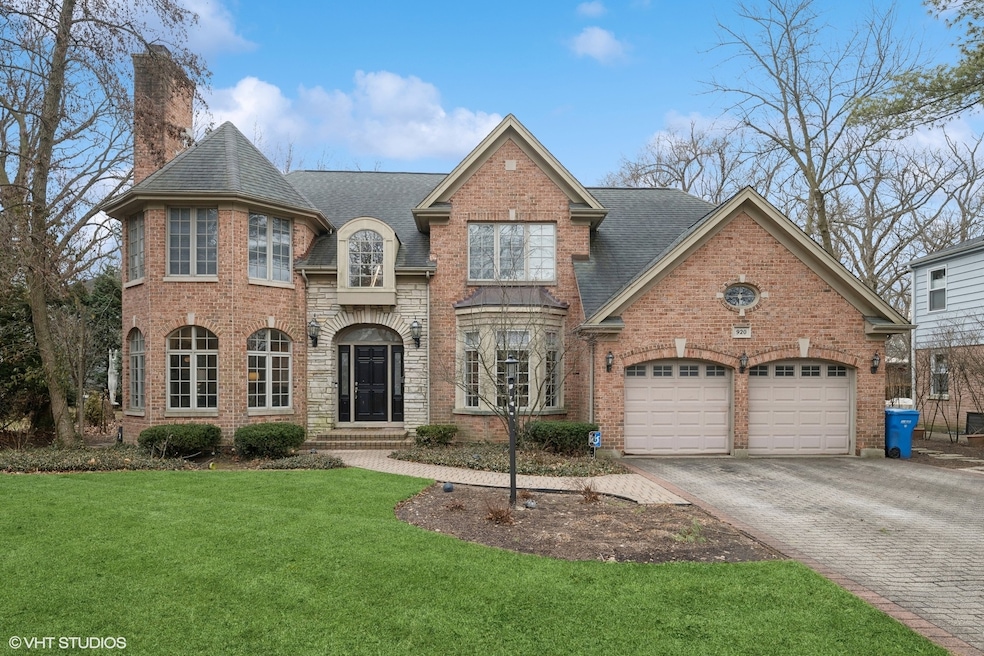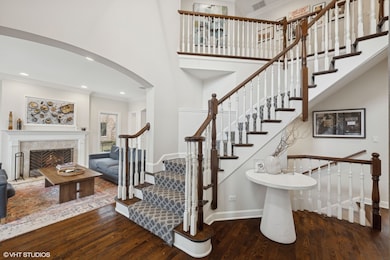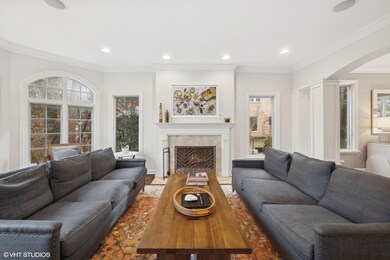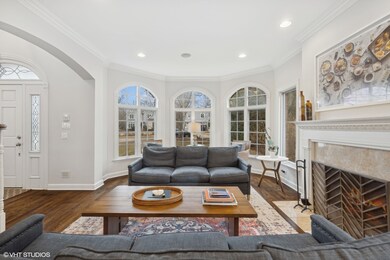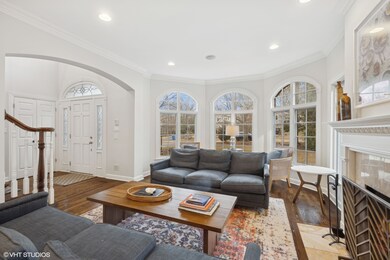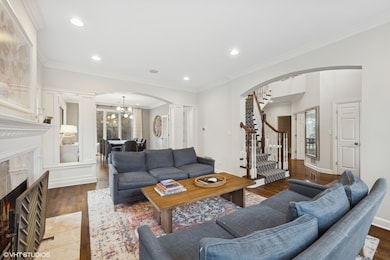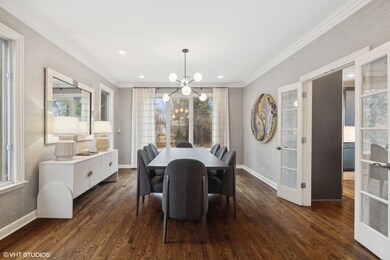
920 Bob-O-link Rd Highland Park, IL 60035
West Highland Park NeighborhoodHighlights
- Open Floorplan
- Mature Trees
- Family Room with Fireplace
- Indian Trail Elementary School Rated A
- Deck
- Recreation Room
About This Home
As of April 2025Welcome to 920 Bob-O-Link, a beautifully renovated 5-bedroom, 4.5-bathroom home that seamlessly blends sophistication, comfort, and modern living. With a beautiful brick exterior, high-end finishes throughout and an ideal location, this home is ready for its next owner. Step through the soaring entryway into a home filled with natural light and an inviting open layout. Every room on the first floor has been thoughtfully updated and offers a modern yet timeless feel. The family room features vaulted ceilings, built-in cabinets and oversized windows and connects effortlessly to the renovated chef's kitchen. The first floor also offers a beautifully designed living room and dining room, perfect for additional entertaining, along with a private office ideal for working from home. A convenient powder room and a well-designed mudroom with built-in shelving, closets, and laundry add to the functionality of the main level. Upstairs, the spacious primary suite is a true retreat, boasting two walk-in closets and a spa-like en-suite bathroom with dual vanities, a soaking tub, and a separate shower. Three additional, generously sized bedrooms and two additional full bathrooms offer ample space and convenience. A wide hallway enhances the openness of the second floor, creating a seamless flow between rooms. The huge, fully finished basement offers incredible flexibility with tall ceilings, an additional bedroom, full bathroom and a flex room that is perfect for a home gym, art room or another office space. Multiple large closets provide ample storage space on the lower level. Outside, the beautifully landscaped backyard features a deck and brick patio, providing a perfect space for outdoor entertaining. The home also includes an attached two-car garage and has been updated with recently upgraded mechanicals for peace of mind. Located in a highly sought-after Highland Park neighborhood, this home feeds into the esteemed Indian Trail Elementary School, a recipient of the 2020 National Blue Ribbon Award. Additionally, it is just minutes from top-rated schools, parks, shopping, dining, and Metra access. Offering the perfect blend of style, space, and functionality, this is a home you won't want to miss.
Home Details
Home Type
- Single Family
Est. Annual Taxes
- $27,218
Year Built
- Built in 1999
Lot Details
- 0.28 Acre Lot
- Lot Dimensions are 80 x 150
- Paved or Partially Paved Lot
- Sprinkler System
- Mature Trees
Parking
- 2 Car Garage
- Parking Included in Price
Home Design
- Brick Exterior Construction
- Asphalt Roof
- Stone Siding
- Concrete Perimeter Foundation
Interior Spaces
- 4,432 Sq Ft Home
- 2-Story Property
- Open Floorplan
- Built-In Features
- Ceiling Fan
- Skylights
- Entrance Foyer
- Family Room with Fireplace
- 2 Fireplaces
- Living Room with Fireplace
- Breakfast Room
- Formal Dining Room
- Home Office
- Recreation Room
- Bonus Room
- Game Room
- Lower Floor Utility Room
- Storage Room
- Wood Flooring
- Pull Down Stairs to Attic
Kitchen
- Double Oven
- Microwave
- Dishwasher
- Disposal
Bedrooms and Bathrooms
- 4 Bedrooms
- 5 Potential Bedrooms
- Walk-In Closet
- Dual Sinks
- Whirlpool Bathtub
- Separate Shower
Laundry
- Laundry Room
- Dryer
- Washer
Basement
- Basement Fills Entire Space Under The House
- Finished Basement Bathroom
Outdoor Features
- Deck
- Patio
Schools
- Indian Trail Elementary School
- Edgewood Middle School
- Highland Park High School
Utilities
- Forced Air Zoned Cooling and Heating System
- Heating System Uses Natural Gas
- 200+ Amp Service
- Lake Michigan Water
Community Details
- Custom
Listing and Financial Details
- Homeowner Tax Exemptions
Ownership History
Purchase Details
Home Financials for this Owner
Home Financials are based on the most recent Mortgage that was taken out on this home.Purchase Details
Home Financials for this Owner
Home Financials are based on the most recent Mortgage that was taken out on this home.Purchase Details
Home Financials for this Owner
Home Financials are based on the most recent Mortgage that was taken out on this home.Purchase Details
Purchase Details
Home Financials for this Owner
Home Financials are based on the most recent Mortgage that was taken out on this home.Purchase Details
Home Financials for this Owner
Home Financials are based on the most recent Mortgage that was taken out on this home.Purchase Details
Home Financials for this Owner
Home Financials are based on the most recent Mortgage that was taken out on this home.Purchase Details
Home Financials for this Owner
Home Financials are based on the most recent Mortgage that was taken out on this home.Purchase Details
Home Financials for this Owner
Home Financials are based on the most recent Mortgage that was taken out on this home.Similar Homes in Highland Park, IL
Home Values in the Area
Average Home Value in this Area
Purchase History
| Date | Type | Sale Price | Title Company |
|---|---|---|---|
| Warranty Deed | $1,525,000 | Chicago Title | |
| Warranty Deed | $1,040,000 | Proper Title Llc | |
| Warranty Deed | $1,100,000 | Baird & Warner Title Service | |
| Interfamily Deed Transfer | -- | None Available | |
| Deed | $1,342,500 | Chicago Title Insurance Comp | |
| Interfamily Deed Transfer | -- | -- | |
| Warranty Deed | $984,500 | First American Title | |
| Quit Claim Deed | -- | Chicago Title Insurance Co | |
| Warranty Deed | $273,500 | -- |
Mortgage History
| Date | Status | Loan Amount | Loan Type |
|---|---|---|---|
| Open | $1,067,500 | New Conventional | |
| Previous Owner | $259,000 | New Conventional | |
| Previous Owner | $290,000 | New Conventional | |
| Previous Owner | $790,000 | Adjustable Rate Mortgage/ARM | |
| Previous Owner | $51,000 | Credit Line Revolving | |
| Previous Owner | $787,500 | New Conventional | |
| Previous Owner | $825,000 | New Conventional | |
| Previous Owner | $450,000 | Purchase Money Mortgage | |
| Previous Owner | $250,000 | Unknown | |
| Previous Owner | $50,000 | Credit Line Revolving | |
| Previous Owner | $800,000 | Unknown | |
| Previous Owner | $800,000 | Balloon | |
| Previous Owner | $620,000 | No Value Available | |
| Previous Owner | $220,000 | No Value Available | |
| Closed | $500,000 | No Value Available |
Property History
| Date | Event | Price | Change | Sq Ft Price |
|---|---|---|---|---|
| 04/10/2025 04/10/25 | Sold | $1,525,000 | +5.2% | $344 / Sq Ft |
| 02/22/2025 02/22/25 | Pending | -- | -- | -- |
| 02/20/2025 02/20/25 | For Sale | $1,450,000 | +39.4% | $327 / Sq Ft |
| 02/21/2015 02/21/15 | Sold | $1,040,000 | -5.5% | -- |
| 12/16/2014 12/16/14 | Pending | -- | -- | -- |
| 12/16/2014 12/16/14 | For Sale | $1,100,000 | -- | -- |
Tax History Compared to Growth
Tax History
| Year | Tax Paid | Tax Assessment Tax Assessment Total Assessment is a certain percentage of the fair market value that is determined by local assessors to be the total taxable value of land and additions on the property. | Land | Improvement |
|---|---|---|---|---|
| 2024 | $27,219 | $352,932 | $87,164 | $265,768 |
| 2023 | $27,219 | $318,129 | $78,569 | $239,560 |
| 2022 | $22,316 | $253,668 | $86,312 | $167,356 |
| 2021 | $20,573 | $245,209 | $83,434 | $161,775 |
| 2020 | $19,908 | $245,209 | $83,434 | $161,775 |
| 2019 | $19,237 | $244,062 | $83,044 | $161,018 |
| 2018 | $26,983 | $359,987 | $91,811 | $268,176 |
| 2017 | $26,562 | $357,912 | $91,282 | $266,630 |
| 2016 | $25,619 | $340,739 | $86,902 | $253,837 |
| 2015 | $24,831 | $316,583 | $80,741 | $235,842 |
| 2014 | $24,169 | $301,157 | $81,761 | $219,396 |
| 2012 | $23,500 | $302,914 | $82,238 | $220,676 |
Agents Affiliated with this Home
-

Seller's Agent in 2025
Michael Kelly
Compass
(773) 715-3826
7 in this area
118 Total Sales
-

Seller Co-Listing Agent in 2025
Jenny Derrickson
Compass
(312) 465-3170
1 in this area
52 Total Sales
-

Buyer's Agent in 2025
Ben Lalez
Compass
(312) 789-4054
6 in this area
1,351 Total Sales
-

Buyer Co-Listing Agent in 2025
Mark Buckner
Compass
(312) 952-4458
1 in this area
163 Total Sales
-

Seller's Agent in 2015
Galina Glaubakh
Core Realty & Investments, Inc
(847) 409-0949
6 Total Sales
-
J
Buyer's Agent in 2015
Judy Weiss
@ Properties
(847) 494-7700
4 in this area
18 Total Sales
Map
Source: Midwest Real Estate Data (MRED)
MLS Number: 12293325
APN: 16-26-108-015
- 798 Bob o Link Rd
- 853 Driscoll Ct
- 1560 Oakwood Ave Unit 205
- 1534 Mcdaniels Ave Unit 4B
- 650 Walnut St Unit 301
- 792 Laurel Ave
- 1020 Deerfield Rd Unit 1020
- 642 Gray Ave
- 973 Deerfield Rd
- 1660 1st St Unit 303
- 1700 2nd St Unit 509A
- 500 Lincoln Ave W
- 1789 Green Bay Rd Unit B
- 1296 Saint Johns Ave
- 891 Central Ave Unit 331
- 1097 Deerfield Place Unit 1097
- 493 Hazel Ave
- 1039 Deerfield Place Unit 1039
- 1491 Deerfield Place
- 1753 Elmwood Dr
