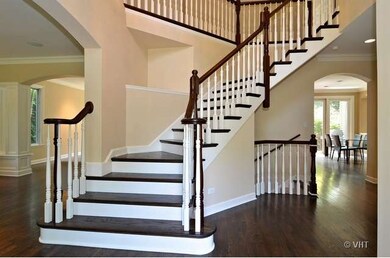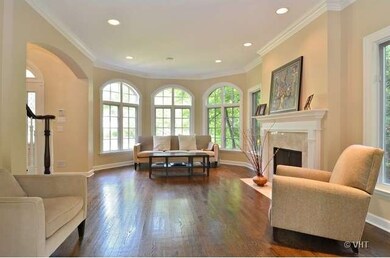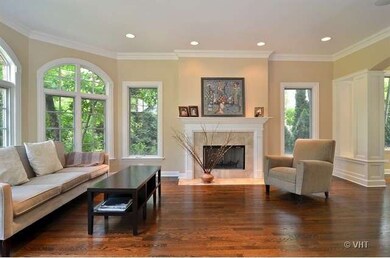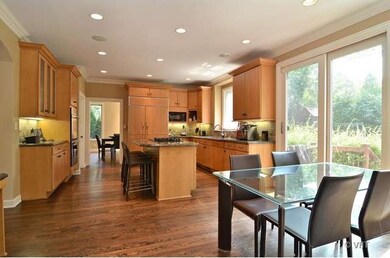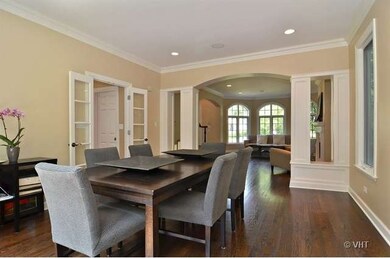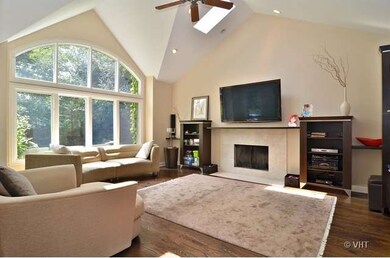
920 Bob-O-link Rd Highland Park, IL 60035
Highlights
- Family Room with Fireplace
- Recreation Room
- Vaulted Ceiling
- Indian Trail Elementary School Rated A
- Wooded Lot
- Georgian Architecture
About This Home
As of April 2025Gorgeous Brick 4+BR/4.1BA custom build home awaits you! Meticulous attention to design,details & trim! Spectacular DR/FR w/WBFP,great Chefs Kitchen w/granite Island & Counters flowing into gr8 FR w/vaulted ceiling,built-ins & skylights,new Hunter Douglas blinds,1st floor Office,Mag.Master&Jr.suite+2add'l BR&BA up &1 in LL! New carpet in basement,new waterheater.Huge rec,computer/exer rm.Walk to town,train
Last Agent to Sell the Property
Core Realty & Investments, Inc License #475125893 Listed on: 12/16/2014

Home Details
Home Type
- Single Family
Est. Annual Taxes
- $24,182
Year Built
- Built in 1999
Lot Details
- 0.28 Acre Lot
- Lot Dimensions are 80 x 150
- Paved or Partially Paved Lot
- Sprinkler System
- Wooded Lot
Parking
- 2 Car Attached Garage
- Brick Driveway
- Parking Space is Owned
Home Design
- Georgian Architecture
- Brick or Stone Mason
- Shake Roof
- Concrete Perimeter Foundation
Interior Spaces
- 2-Story Property
- Vaulted Ceiling
- Ceiling Fan
- Skylights
- Family Room with Fireplace
- 2 Fireplaces
- Living Room with Fireplace
- Breakfast Room
- Formal Dining Room
- Home Office
- Recreation Room
- Home Gym
- Pull Down Stairs to Attic
Kitchen
- Double Oven
- Microwave
- Dishwasher
- Disposal
Bedrooms and Bathrooms
- 4 Bedrooms
- 5 Potential Bedrooms
- Primary Bathroom is a Full Bathroom
- In-Law or Guest Suite
- Dual Sinks
- Whirlpool Bathtub
- Separate Shower
Laundry
- Laundry Room
- Dryer
- Washer
Finished Basement
- Basement Fills Entire Space Under The House
- Finished Basement Bathroom
Outdoor Features
- Patio
Schools
- Lincoln Elementary School
- Edgewood Middle School
- Highland Park High School
Utilities
- Forced Air Zoned Cooling and Heating System
- Humidifier
- Heating System Uses Natural Gas
- 200+ Amp Service
- Lake Michigan Water
Community Details
- Custom
Listing and Financial Details
- Homeowner Tax Exemptions
Ownership History
Purchase Details
Home Financials for this Owner
Home Financials are based on the most recent Mortgage that was taken out on this home.Purchase Details
Home Financials for this Owner
Home Financials are based on the most recent Mortgage that was taken out on this home.Purchase Details
Home Financials for this Owner
Home Financials are based on the most recent Mortgage that was taken out on this home.Purchase Details
Purchase Details
Home Financials for this Owner
Home Financials are based on the most recent Mortgage that was taken out on this home.Purchase Details
Home Financials for this Owner
Home Financials are based on the most recent Mortgage that was taken out on this home.Purchase Details
Home Financials for this Owner
Home Financials are based on the most recent Mortgage that was taken out on this home.Purchase Details
Home Financials for this Owner
Home Financials are based on the most recent Mortgage that was taken out on this home.Purchase Details
Home Financials for this Owner
Home Financials are based on the most recent Mortgage that was taken out on this home.Similar Homes in Highland Park, IL
Home Values in the Area
Average Home Value in this Area
Purchase History
| Date | Type | Sale Price | Title Company |
|---|---|---|---|
| Warranty Deed | $1,525,000 | Chicago Title | |
| Warranty Deed | $1,040,000 | Proper Title Llc | |
| Warranty Deed | $1,100,000 | Baird & Warner Title Service | |
| Interfamily Deed Transfer | -- | None Available | |
| Deed | $1,342,500 | Chicago Title Insurance Comp | |
| Interfamily Deed Transfer | -- | -- | |
| Warranty Deed | $984,500 | First American Title | |
| Quit Claim Deed | -- | Chicago Title Insurance Co | |
| Warranty Deed | $273,500 | -- |
Mortgage History
| Date | Status | Loan Amount | Loan Type |
|---|---|---|---|
| Open | $1,067,500 | New Conventional | |
| Previous Owner | $259,000 | New Conventional | |
| Previous Owner | $290,000 | New Conventional | |
| Previous Owner | $790,000 | Adjustable Rate Mortgage/ARM | |
| Previous Owner | $51,000 | Credit Line Revolving | |
| Previous Owner | $787,500 | New Conventional | |
| Previous Owner | $825,000 | New Conventional | |
| Previous Owner | $450,000 | Purchase Money Mortgage | |
| Previous Owner | $250,000 | Unknown | |
| Previous Owner | $50,000 | Credit Line Revolving | |
| Previous Owner | $800,000 | Unknown | |
| Previous Owner | $800,000 | Balloon | |
| Previous Owner | $620,000 | No Value Available | |
| Previous Owner | $220,000 | No Value Available | |
| Closed | $500,000 | No Value Available |
Property History
| Date | Event | Price | Change | Sq Ft Price |
|---|---|---|---|---|
| 04/10/2025 04/10/25 | Sold | $1,525,000 | +5.2% | $344 / Sq Ft |
| 02/22/2025 02/22/25 | Pending | -- | -- | -- |
| 02/20/2025 02/20/25 | For Sale | $1,450,000 | +39.4% | $327 / Sq Ft |
| 02/21/2015 02/21/15 | Sold | $1,040,000 | -5.5% | -- |
| 12/16/2014 12/16/14 | Pending | -- | -- | -- |
| 12/16/2014 12/16/14 | For Sale | $1,100,000 | -- | -- |
Tax History Compared to Growth
Tax History
| Year | Tax Paid | Tax Assessment Tax Assessment Total Assessment is a certain percentage of the fair market value that is determined by local assessors to be the total taxable value of land and additions on the property. | Land | Improvement |
|---|---|---|---|---|
| 2024 | $27,219 | $352,932 | $87,164 | $265,768 |
| 2023 | $27,219 | $318,129 | $78,569 | $239,560 |
| 2022 | $22,316 | $253,668 | $86,312 | $167,356 |
| 2021 | $20,573 | $245,209 | $83,434 | $161,775 |
| 2020 | $19,908 | $245,209 | $83,434 | $161,775 |
| 2019 | $19,237 | $244,062 | $83,044 | $161,018 |
| 2018 | $26,983 | $359,987 | $91,811 | $268,176 |
| 2017 | $26,562 | $357,912 | $91,282 | $266,630 |
| 2016 | $25,619 | $340,739 | $86,902 | $253,837 |
| 2015 | $24,831 | $316,583 | $80,741 | $235,842 |
| 2014 | $24,169 | $301,157 | $81,761 | $219,396 |
| 2012 | $23,500 | $302,914 | $82,238 | $220,676 |
Agents Affiliated with this Home
-
Michael Kelly

Seller's Agent in 2025
Michael Kelly
Compass
(773) 715-3826
8 in this area
114 Total Sales
-
Jenny Derrickson

Seller Co-Listing Agent in 2025
Jenny Derrickson
Compass
(312) 465-3170
1 in this area
46 Total Sales
-
Ben Lalez

Buyer's Agent in 2025
Ben Lalez
Compass
(312) 789-4054
7 in this area
1,279 Total Sales
-
Mark Buckner

Buyer Co-Listing Agent in 2025
Mark Buckner
Compass
(312) 952-4458
1 in this area
163 Total Sales
-
Galina Glaubakh

Seller's Agent in 2015
Galina Glaubakh
Core Realty & Investments, Inc
(847) 409-0949
6 Total Sales
-
Judy Weiss
J
Buyer's Agent in 2015
Judy Weiss
@ Properties
(847) 494-7700
5 in this area
18 Total Sales
Map
Source: Midwest Real Estate Data (MRED)
MLS Number: 08803103
APN: 16-26-108-015
- 918 Rollingwood Rd
- 1093 Bob o Link Rd
- 1417 Green Bay Rd
- 1424 Glencoe Ave
- 1557 Green Bay Rd
- 844 Deerfield Rd
- 1263 Glencoe Ave
- 1560 Oakwood Ave Unit 205
- 1534 Mcdaniels Ave Unit 4B
- 1158 Glencoe Ave
- 1524 Glencoe Ave
- 650 Walnut St Unit 301
- 1268 Ridgewood Dr
- 910 Dryden Ln
- 973 Deerfield Rd
- 1700 2nd St Unit 509A
- 1314 Saint Johns Ave
- 1789 Green Bay Rd Unit B
- 1296 Saint Johns Ave
- 935 Central Ave Unit 5

