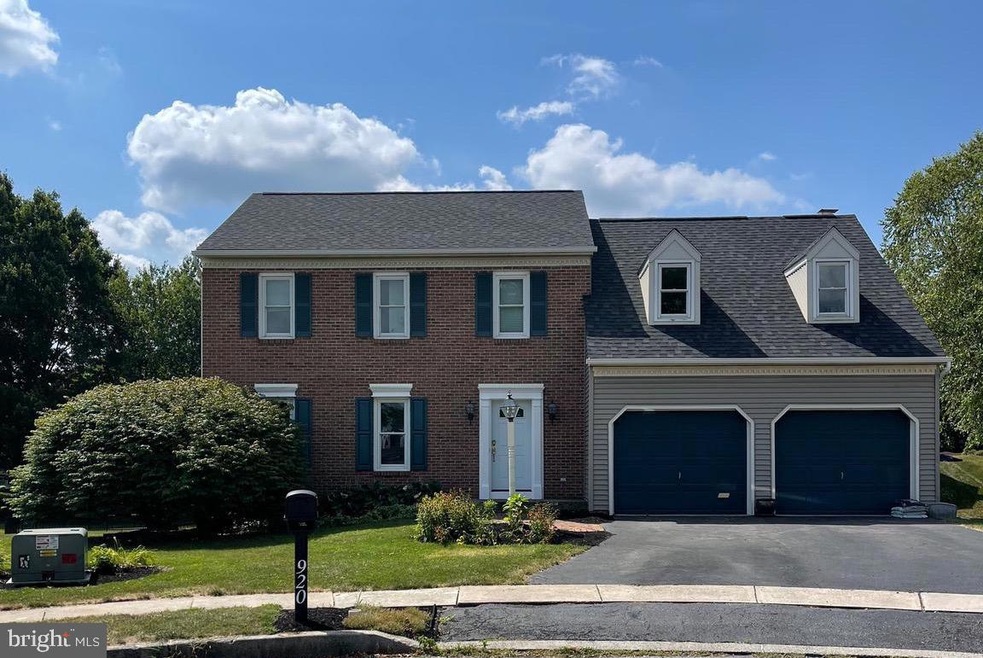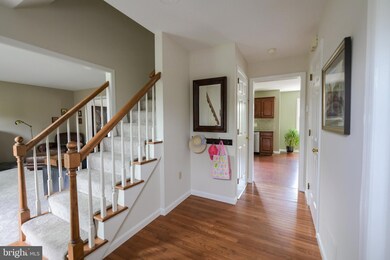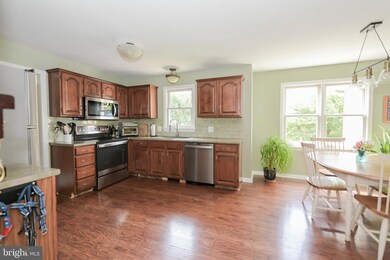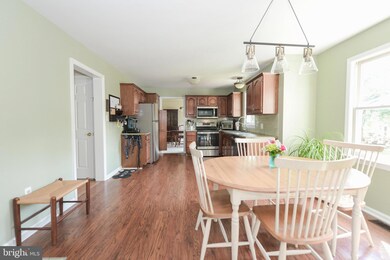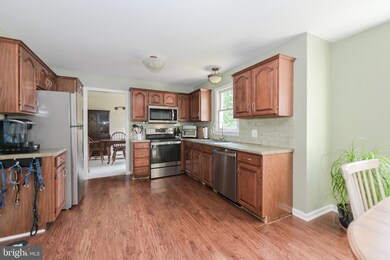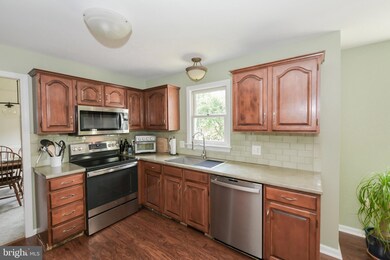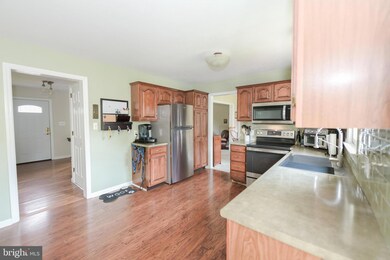
920 Bruton Cove Hummelstown, PA 17036
Highlights
- Traditional Architecture
- 1 Fireplace
- 2 Car Attached Garage
- Hershey Elementary School Rated A
- Sun or Florida Room
- Living Room
About This Home
As of October 2024Don't miss this well maintained 4 bedroom home located on a quiet cul-de-sac in the desirable Hershey/Derry Township School District. Friends and family will want to gather in the eat-in kitchen. It offers ample counter space which is ideal for food preparation and plenty of cabinetry for storage. The open floor plan flows into the spacious family room- a great spot to watch the big game. The formal dining room will be the perfect space for holiday meals or use it as a playroom. The living room could also be used as a home office- ideal for working remotely. Enjoy loads of natural light in the sunroom which has a vaulted ceiling- a great spot to read a good book. A half bath rounds out the first level. Retire to the primary bedroom which has a large walk-in closet- perfect for any shopper and an updated ensuite with dual sinks and a linen closet. Three additional bedrooms and a laundry area round out the second level. The lower level offers over 700 SqFt of unfinished space- use it as an exercise area and store seasonal decor or holiday items. No need to scrape Iceland snow from your vehicle with the attached two car garage. Enjoy outdoor living? The fenced in backyard and the deck will be the place for you! Located less than 5 miles to Hershey Medical Center and a short drive to local restaurants and shops, schedule your showing!
Home Details
Home Type
- Single Family
Est. Annual Taxes
- $5,605
Year Built
- Built in 1994
Lot Details
- 0.25 Acre Lot
HOA Fees
- $9 Monthly HOA Fees
Parking
- 2 Car Attached Garage
- Front Facing Garage
Home Design
- Traditional Architecture
- Block Foundation
- Frame Construction
Interior Spaces
- Property has 2 Levels
- 1 Fireplace
- Family Room
- Living Room
- Dining Room
- Sun or Florida Room
- Basement Fills Entire Space Under The House
Bedrooms and Bathrooms
- 4 Bedrooms
- En-Suite Primary Bedroom
Schools
- Hershey High School
Utilities
- Central Air
- Heat Pump System
- Electric Water Heater
Community Details
- Association fees include common area maintenance
- Southpoint Of Hershey HOA
- Southpoint Of Hershey Subdivision
Listing and Financial Details
- Assessor Parcel Number 24-087-226-000-0000
Ownership History
Purchase Details
Home Financials for this Owner
Home Financials are based on the most recent Mortgage that was taken out on this home.Purchase Details
Home Financials for this Owner
Home Financials are based on the most recent Mortgage that was taken out on this home.Purchase Details
Home Financials for this Owner
Home Financials are based on the most recent Mortgage that was taken out on this home.Similar Homes in Hummelstown, PA
Home Values in the Area
Average Home Value in this Area
Purchase History
| Date | Type | Sale Price | Title Company |
|---|---|---|---|
| Deed | $515,000 | None Listed On Document | |
| Special Warranty Deed | $278,000 | -- | |
| Deed | $242,000 | -- |
Mortgage History
| Date | Status | Loan Amount | Loan Type |
|---|---|---|---|
| Open | $380,000 | New Conventional | |
| Previous Owner | $66,000 | New Conventional | |
| Previous Owner | $223,200 | New Conventional | |
| Previous Owner | $240,000 | Unknown | |
| Previous Owner | $222,400 | New Conventional | |
| Previous Owner | $50,000 | Future Advance Clause Open End Mortgage | |
| Previous Owner | $193,600 | New Conventional |
Property History
| Date | Event | Price | Change | Sq Ft Price |
|---|---|---|---|---|
| 10/02/2024 10/02/24 | Sold | $515,000 | 0.0% | $171 / Sq Ft |
| 08/17/2024 08/17/24 | Pending | -- | -- | -- |
| 08/13/2024 08/13/24 | Price Changed | $515,000 | -2.8% | $171 / Sq Ft |
| 08/02/2024 08/02/24 | For Sale | $530,000 | -- | $176 / Sq Ft |
Tax History Compared to Growth
Tax History
| Year | Tax Paid | Tax Assessment Tax Assessment Total Assessment is a certain percentage of the fair market value that is determined by local assessors to be the total taxable value of land and additions on the property. | Land | Improvement |
|---|---|---|---|---|
| 2025 | $6,072 | $194,300 | $36,900 | $157,400 |
| 2024 | $5,707 | $194,300 | $36,900 | $157,400 |
| 2023 | $5,605 | $194,300 | $36,900 | $157,400 |
| 2022 | $5,481 | $194,300 | $36,900 | $157,400 |
| 2021 | $5,481 | $194,300 | $36,900 | $157,400 |
| 2020 | $5,481 | $194,300 | $36,900 | $157,400 |
| 2019 | $5,382 | $194,300 | $36,900 | $157,400 |
| 2018 | $5,240 | $194,300 | $36,900 | $157,400 |
| 2017 | $5,240 | $194,300 | $36,900 | $157,400 |
| 2016 | $0 | $194,300 | $36,900 | $157,400 |
| 2015 | -- | $194,300 | $36,900 | $157,400 |
| 2014 | -- | $194,300 | $36,900 | $157,400 |
Agents Affiliated with this Home
-
Sally Copeland

Seller's Agent in 2024
Sally Copeland
Coldwell Banker Realty
(717) 579-8528
198 Total Sales
-
The Hamilton Team

Buyer's Agent in 2024
The Hamilton Team
RE/MAX
(717) 831-8469
188 Total Sales
Map
Source: Bright MLS
MLS Number: PADA2036086
APN: 24-087-226
- 906 Bruton Cove
- 2035 Southpoint Dr
- 2077A Raleigh Rd
- 2153 Gelder Park Dr
- 1956 Limestone Dr
- 2321 Raleigh Rd
- 1919 Limestone Dr
- 659 Stoverdale Rd
- 722 Whitetail Dr
- 2335 Joann Ave
- 1739 Grove St
- 1039 Fairdell Dr
- 1534 Macintosh Way
- 1023 Fairdell Dr
- 177 Middletown Rd
- 1770 Brookline Dr
- 1502 Bradley Ave
- 1331 Bradley Ave
- 654 Waltonville Rd
- 451 Lovell Ct
