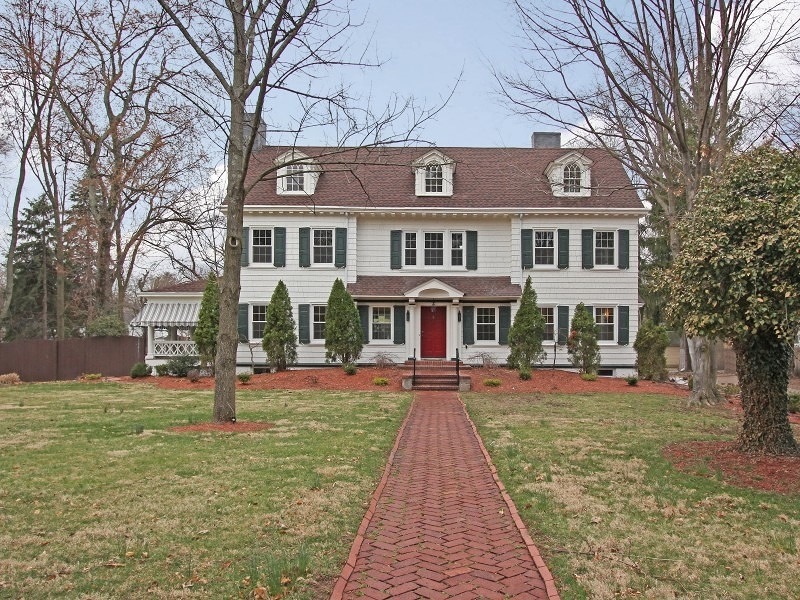
$630,240
- 6 Beds
- 5 Baths
- 933 Cedarbrook Rd
- Plainfield, NJ
Set in the desirable Hillside district of Plainfield, this 6-bedroom, 3 full bathroom, and 2 half bathroom side-hall colonial presents an exceptional opportunity for those looking to buy and renovate. With its timeless architecture and spacious layout, this property offers the perfect canvas for a stunning transformation. The home greets you with its classic side-hall design, boasting a
WILLIAM C COLLINS ERA QUEEN CITY REALTY
