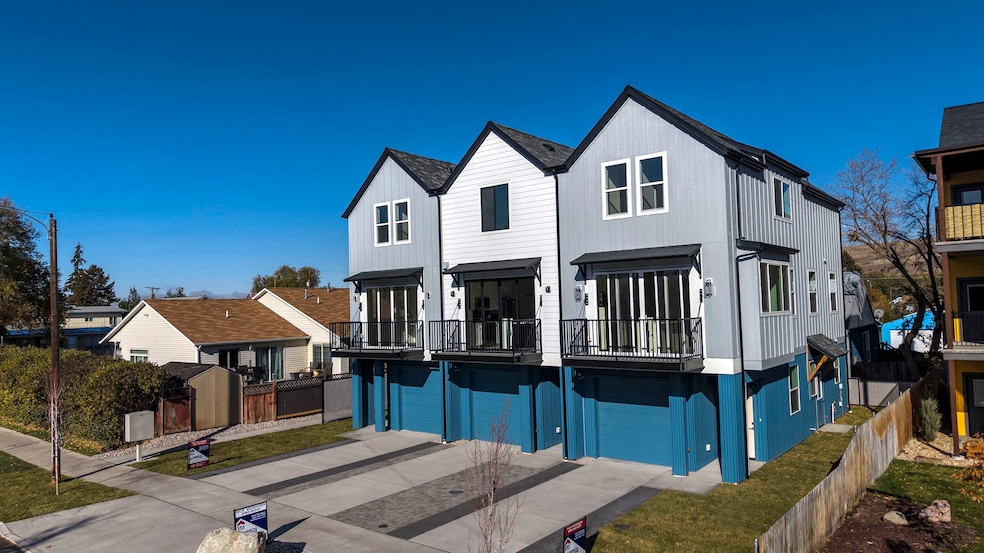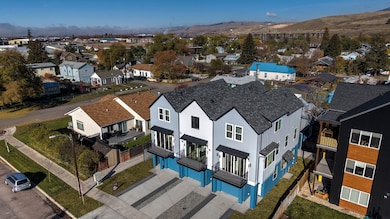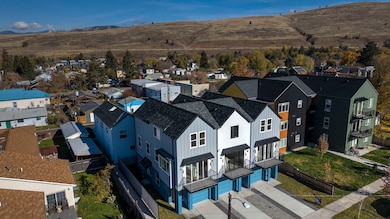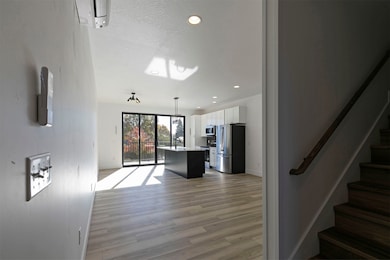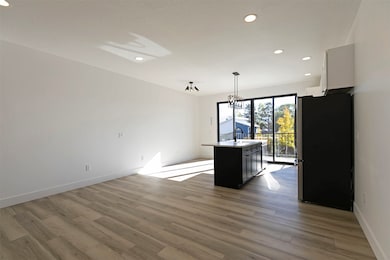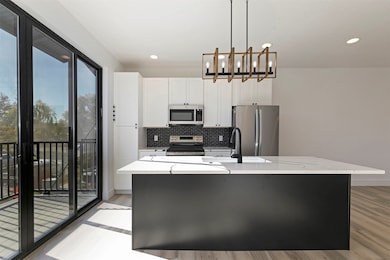920 Cooley St Unit B Missoula, MT 59802
Northside NeighborhoodEstimated payment $4,205/month
Highlights
- New Construction
- Deck
- 1 Car Attached Garage
- Mountain View
- Balcony
- Ductless Heating Or Cooling System
About This Home
Brand New Northside Townhome
This newly built townhome showcases top-of-the-line finishes and a modern, open-concept design. Enjoy 9-foot ceilings, upgraded luxury vinyl plank flooring, and beautiful quartz countertops throughout.
The stylish kitchen features quartz counters, a tile backsplash, soft-close cabinetry, and a full suite of stainless steel GE appliances. The large island with breakfast bar is perfect for casual dining or entertaining, and a private balcony off the kitchen provides an abundance of natural sunlight.
The primary suite offers a walk-in closet with custom organizer shelving, a dual-sink vanity, and a walk-in shower with glass enclosure. Additional highlights include a spacious laundry room, a single-car garage, underground sprinklers, and hardwired internet throughout the home. Located in Missoula's desirable Northside community just minutes from downtown, neighborhood parks, grocery stores, shopping, and restaurants this home combines comfort, convenience, and contemporary elegance.
Listing Agent
ERA Lambros Real Estate Missoula License #RRE-BRO-LIC-12362 Listed on: 10/24/2025
Townhouse Details
Home Type
- Townhome
Year Built
- Built in 2025 | New Construction
Lot Details
- 4,482 Sq Ft Lot
- Landscaped
Parking
- 1 Car Attached Garage
Home Design
- Tri-Level Property
- Slab Foundation
- Poured Concrete
- Wood Frame Construction
- Asphalt Roof
- Wood Siding
- Metal Siding
Interior Spaces
- 1,812 Sq Ft Home
- Mountain Views
Kitchen
- Oven or Range
- Dishwasher
- Disposal
Bedrooms and Bathrooms
- 3 Bedrooms
Outdoor Features
- Balcony
- Deck
- Patio
- Rain Gutters
Utilities
- Ductless Heating Or Cooling System
- Wall Furnace
- Cable TV Available
Listing and Financial Details
- Assessor Parcel Number 04220016101330000
Community Details
Overview
- Property has a Home Owners Association
- Northland Association
- Built by McElmurry
Recreation
- Park
Map
Home Values in the Area
Average Home Value in this Area
Property History
| Date | Event | Price | List to Sale | Price per Sq Ft |
|---|---|---|---|---|
| 01/05/2026 01/05/26 | Price Changed | $679,000 | -2.9% | $375 / Sq Ft |
| 10/24/2025 10/24/25 | For Sale | $699,000 | -- | $386 / Sq Ft |
Source: Montana Regional MLS
MLS Number: 30060348
- 920 Cooley St Unit C
- 920 Cooley St Unit A
- 1019 Stoddard St
- 1245 Waverly St Unit 103
- 1245 Waverly St Unit 205
- 819 Charlo St
- 825 Charlo St
- 1026 Charlo St Unit 2
- 1705 Scott St Unit C
- 1705 Scott St Unit D
- 913 Rodgers St
- 628 Howell St
- 1825 Scott St Unit B
- 1211 Bulwer St
- 632 N 5th St W Unit A,B,C,D,F
- 1220 Kennett Ave Unit C
- 1220 Kennett Ave Unit D
- 1220 Kennett Ave Unit F
- 1220 Kennett Ave Unit B
- 1220 Kennett Ave Unit A
- 1500 Stoddard St
- 1510 Cooley St
- 825 W Spruce St
- 1650 N Russell St
- 411 W Alder St Unit . 7
- 2075 Cooper St
- 155 N California St
- 1580 Milwaukee Way
- 1720 Peggio Ln
- 305 E Front St
- 540 E Pine St Unit B
- 419 S 3rd St W Unit C
- 1822 Wyoming St Unit A
- 2200 Great Northern Ave
- 3320 Great Northern Ave
- 926 Cleveland St Unit . B
- 2370 Clark Fork Lane Rd
- 1949 S 9th St W Unit C
- 3904 Mullan Rd
- 4000 Mullan Rd
