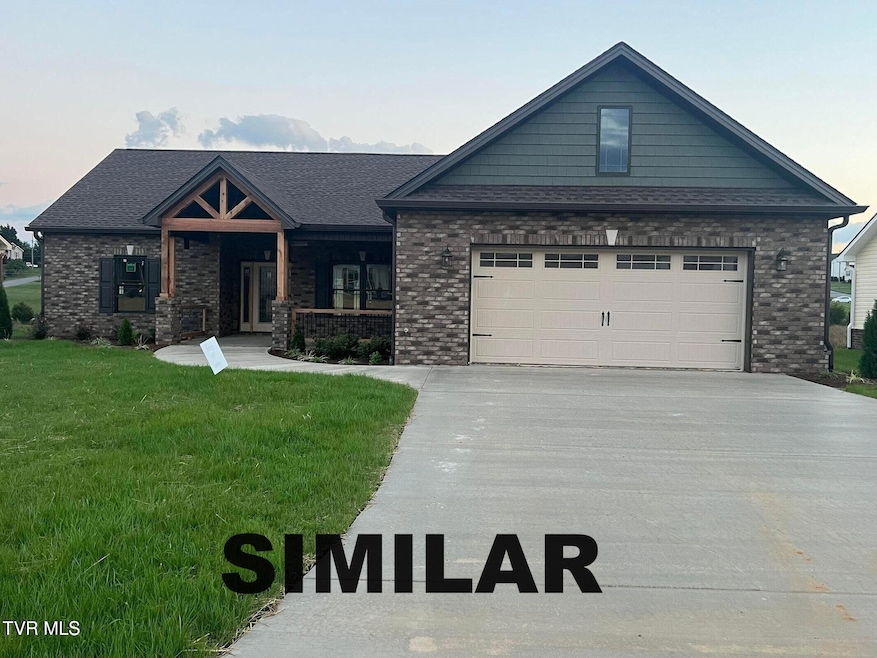
920 Daybreak Crest Jonesborough, TN 37659
Estimated payment $4,462/month
Highlights
- New Construction
- Ranch Style House
- Granite Countertops
- Deck
- Wood Flooring
- Covered Patio or Porch
About This Home
Beautiful new construction built by Tucker Home Builders, LLC. This one level home with a partially finished basement is situated on a beautiful lot in the new Skyline Landing Subdivision and offers approximately 3128 finished sf. This home features a split BR plan w/ 4 BR, 3 BA, and 2 car garage. Beautiful Primary Bedroom has a tray ceiling, gleaming hardwood floors, and an attached Primary Bath with a custom tile shower, make up area, and huge walk in closet with a built in safe. Nice open living room with tray ceiling, hardwood floors, and gorgeous fireplace. The kitchen has beautiful cabinets, granite countertops, and a pantry. There is also a beautiful formal dining room. The laundry room is also on the main level. The basement has a finished den area, a bedroom, and another full bath, and an unfinished area with a garage door for all your storage needs. This home also has a covered front porch and a covered back deck and lots of other extras that you have to see to appreciate. All this plus a 1-Yr Builders Warranty. Taxes not yet assessed. Est. Completion November 2025. All information contained herein is subject to buyers verification.
Home Details
Home Type
- Single Family
Year Built
- Built in 2025 | New Construction
Lot Details
- 0.34 Acre Lot
- Landscaped
- Cleared Lot
- Property is in good condition
- Property is zoned RS
HOA Fees
- $13 Monthly HOA Fees
Parking
- 2 Car Garage
Home Design
- Ranch Style House
- Brick Exterior Construction
- Block Foundation
- Shingle Roof
- Vinyl Siding
Interior Spaces
- Ceiling Fan
- Gas Log Fireplace
- Double Pane Windows
- Insulated Windows
- Living Room with Fireplace
- Partially Finished Basement
- Basement Fills Entire Space Under The House
- Home Security System
- Laundry Room
Kitchen
- Built-In Electric Oven
- Cooktop
- Microwave
- Dishwasher
- Kitchen Island
- Granite Countertops
- Disposal
Flooring
- Wood
- Carpet
- Ceramic Tile
- Luxury Vinyl Plank Tile
Bedrooms and Bathrooms
- 4 Bedrooms
- Walk-In Closet
- 3 Full Bathrooms
Outdoor Features
- Deck
- Covered Patio or Porch
Schools
- Jonesborough Elementary And Middle School
- David Crockett High School
Utilities
- Cooling Available
- Heat Pump System
Listing and Financial Details
- Seller Considering Concessions
Community Details
Overview
- Skyline Landing Subdivision
Security
- Safe or Vault
Map
Home Values in the Area
Average Home Value in this Area
Property History
| Date | Event | Price | Change | Sq Ft Price |
|---|---|---|---|---|
| 06/17/2025 06/17/25 | Pending | -- | -- | -- |
| 06/17/2025 06/17/25 | For Sale | $689,900 | -- | $221 / Sq Ft |
Similar Homes in Jonesborough, TN
Source: Tennessee/Virginia Regional MLS
MLS Number: 9981777
- 926 Daybreak Crest
- 939 Daybreak Crest
- 700 Twilight Falls
- 509 Middays Rest
- 551 Middays Rest
- 755 Twilight Falls
- 431 Middays Rest
- 769 Twilight Falls
- 409 Middays Rest
- Tbd Rocky Hollow Rd
- 1589 Rocky Hollow Rd
- 1109 Greenlee Dr
- 957 Riddle Ridge
- lot 26 Mulberry
- 1104 Saylors Place
- 484 Vogt Dr
- Mitchell Townhome Plan at Saylor's Place
- Altamont Townhome Plan at Saylor's Place
- 482 Vogt Dr
- 1408 W College St
