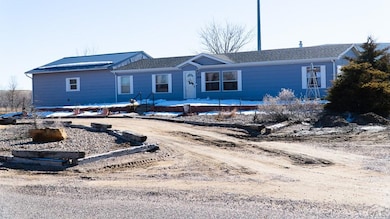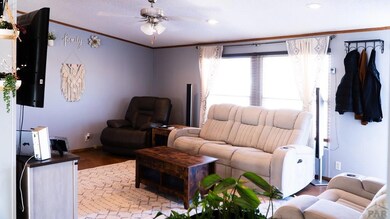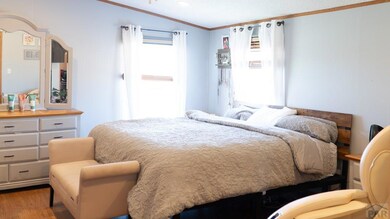
920 E 14th St La Junta, CO 81050
Estimated payment $1,964/month
Highlights
- Spa
- Lake View
- Deck
- RV Access or Parking
- 2.37 Acre Lot
- Ranch Style House
About This Home
Stunning, Move-In Ready Home with Expansive Addition and Exceptional Outdoor Features! This beautifully maintained property boasts a spacious 900-square-foot addition, complete with an electric fireplace, wet bar, and endless potential for a custom Rec/Family room – ideal for entertaining or relaxing. The updated kitchen features newer stainless steel appliances, abundant cabinetry, and a charming coffee bar for your morning routine. All generously sized bedrooms offer walk-in closets and low-maintenance laminate flooring, while both bathrooms are thoughtfully designed. The luxurious primary suite includes a full 5-piece bath, and the secondary bathroom is also a well-appointed full bath. Outside, you'll find a large detached garage/shop with 220V power, RV shore power, mezzanine storage, and plumbing for a propane heater – perfect for hobbyists or extra workspace. Enjoy the rear deck with a hot tub for your own spa-like retreat. Situated on 2.37 acres, this property offers a rare combination of city utilities – water, sewer, gas, and electric – plus a new AC system for year-round comfort. The lot extends beyond a peaceful stream and is horse-friendly, providing privacy, space, and flexibility. Don't miss this incredible opportunity – contact your Realtor to schedule a showing today!
Listing Agent
BHHS Rocky Mountain, REALTORS Brokerage Phone: 7195766767 License #FA100088476 Listed on: 12/02/2024

Home Details
Home Type
- Single Family
Est. Annual Taxes
- $658
Year Built
- Built in 2004
Lot Details
- 2.37 Acre Lot
- Lot Dimensions are 202' x 384' x 133' x 513' x 412'
- Aluminum or Metal Fence
- Corner Lot
- Irregular Lot
- Property is zoned C-2
Parking
- 4 Car Detached Garage
- Garage Door Opener
- RV Access or Parking
Property Views
- Lake
- Mountain
Home Design
- Ranch Style House
- Composition Roof
- Metal Roof
- Vinyl Siding
- Lead Paint Disclosure
Interior Spaces
- 2,322 Sq Ft Home
- Wet Bar
- Electric Fireplace
- Double Pane Windows
- Vinyl Clad Windows
- Window Treatments
- Family Room with Fireplace
- Living Room
- Laminate Flooring
- Crawl Space
Kitchen
- Electric Oven or Range
- Built-In Microwave
- Dishwasher
- Disposal
Bedrooms and Bathrooms
- 3 Bedrooms
- Walk-In Closet
- 2 Bathrooms
Laundry
- Laundry on main level
- Dryer
- Washer
Home Security
- Security System Owned
- Fire and Smoke Detector
Eco-Friendly Details
- Water-Smart Landscaping
Outdoor Features
- Spa
- Deck
- Outbuilding
- Front Porch
Utilities
- Refrigerated Cooling System
- Forced Air Heating System
- Heating System Uses Natural Gas
- Gas Water Heater
- Satellite Dish
Community Details
- No Home Owners Association
- La Junta Subdivision
Listing and Financial Details
- HUD Owned
- Exclusions: Seller's Personal Property
Map
Home Values in the Area
Average Home Value in this Area
Property History
| Date | Event | Price | Change | Sq Ft Price |
|---|---|---|---|---|
| 06/23/2025 06/23/25 | Price Changed | $345,000 | -4.2% | $149 / Sq Ft |
| 03/21/2025 03/21/25 | Price Changed | $360,000 | -5.3% | $155 / Sq Ft |
| 01/02/2025 01/02/25 | Price Changed | $380,000 | -3.8% | $164 / Sq Ft |
| 12/02/2024 12/02/24 | For Sale | $395,000 | +364.7% | $170 / Sq Ft |
| 03/21/2014 03/21/14 | Sold | $85,000 | -5.6% | $56 / Sq Ft |
| 12/30/2013 12/30/13 | Pending | -- | -- | -- |
| 12/30/2013 12/30/13 | For Sale | $90,000 | -- | $60 / Sq Ft |
Similar Homes in La Junta, CO
Source: Pueblo Association of REALTORS®
MLS Number: 228993






