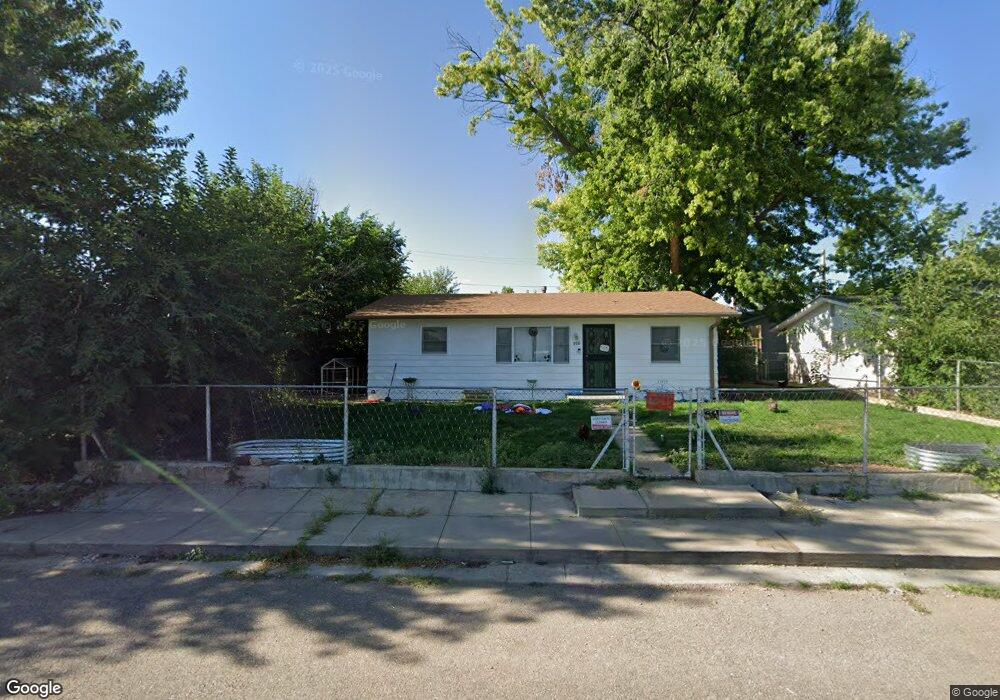920 E 2nd St Unit 3 Florence, CO 81226
Estimated Value: $247,063 - $276,000
2
Beds
1
Bath
936
Sq Ft
$278/Sq Ft
Est. Value
About This Home
This home is located at 920 E 2nd St Unit 3, Florence, CO 81226 and is currently estimated at $259,766, approximately $277 per square foot. 920 E 2nd St Unit 3 is a home located in Fremont County with nearby schools including Fremont Elementary School, Florence High School, and Florence Christian School.
Ownership History
Date
Name
Owned For
Owner Type
Purchase Details
Closed on
Jul 22, 2022
Sold by
Claudia Hutcheon
Bought by
Mcduffie Kelsey M and Jones Austin J
Current Estimated Value
Home Financials for this Owner
Home Financials are based on the most recent Mortgage that was taken out on this home.
Original Mortgage
$247,435
Outstanding Balance
$235,689
Interest Rate
5.23%
Mortgage Type
FHA
Estimated Equity
$24,077
Purchase Details
Closed on
Sep 22, 2016
Sold by
Johnson Erik M
Bought by
Hutcheon Claudia
Home Financials for this Owner
Home Financials are based on the most recent Mortgage that was taken out on this home.
Original Mortgage
$117,138
Interest Rate
4.4%
Mortgage Type
FHA
Purchase Details
Closed on
Mar 30, 2016
Sold by
Menning Lori
Bought by
Johnson Erik M
Purchase Details
Closed on
Jun 30, 2015
Sold by
Gifford Debra S and Pirraglia Diane J
Bought by
Johnson Erik M and Menning Lori
Home Financials for this Owner
Home Financials are based on the most recent Mortgage that was taken out on this home.
Original Mortgage
$103,098
Interest Rate
4.4%
Mortgage Type
FHA
Create a Home Valuation Report for This Property
The Home Valuation Report is an in-depth analysis detailing your home's value as well as a comparison with similar homes in the area
Home Values in the Area
Average Home Value in this Area
Purchase History
| Date | Buyer | Sale Price | Title Company |
|---|---|---|---|
| Mcduffie Kelsey M | $252,000 | None Listed On Document | |
| Hutcheon Claudia | $119,300 | Empire Title Co Springs Llc | |
| Johnson Erik M | -- | None Available | |
| Johnson Erik M | $105,000 | Unified Title Co Inc |
Source: Public Records
Mortgage History
| Date | Status | Borrower | Loan Amount |
|---|---|---|---|
| Open | Mcduffie Kelsey M | $247,435 | |
| Previous Owner | Hutcheon Claudia | $117,138 | |
| Previous Owner | Johnson Erik M | $103,098 | |
| Closed | Mcduffie Kelsey M | $9,897 |
Source: Public Records
Tax History Compared to Growth
Tax History
| Year | Tax Paid | Tax Assessment Tax Assessment Total Assessment is a certain percentage of the fair market value that is determined by local assessors to be the total taxable value of land and additions on the property. | Land | Improvement |
|---|---|---|---|---|
| 2024 | $880 | $14,724 | $0 | $0 |
| 2023 | $880 | $10,671 | $0 | $0 |
| 2022 | $785 | $9,928 | $0 | $0 |
| 2021 | $796 | $10,213 | $0 | $0 |
| 2020 | $570 | $8,442 | $0 | $0 |
| 2019 | $575 | $8,442 | $0 | $0 |
| 2018 | $465 | $6,905 | $0 | $0 |
| 2017 | $475 | $6,905 | $0 | $0 |
| 2016 | $373 | $5,470 | $0 | $0 |
| 2015 | $369 | $5,470 | $0 | $0 |
| 2012 | $441 | $5,952 | $1,100 | $4,852 |
Source: Public Records
Map
Nearby Homes
- 1002 E 2nd St
- 4001/2&TBD Gumaer Ave
- 800 E Main St
- 802 E 5th St
- 634 E 2nd St
- TBD County Road 119
- 528 Brookeway
- 429 E 3rd St
- 15 Needham Rd
- 21 Needham Rd
- 220 E 5th St
- 997 County Road 119
- 120 E Main St
- 1004 Clyde Dr
- 102 E Main St
- 315 N Pikes Peak Ave
- 108 W Main St
- 523 N Pikes Peak Ave
- 119 W Main St
- 122 W Main St
