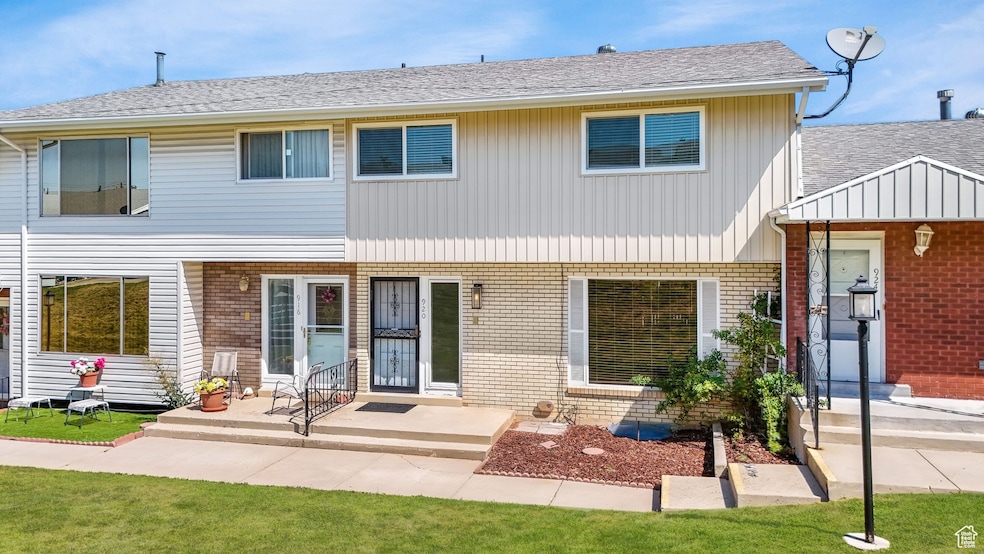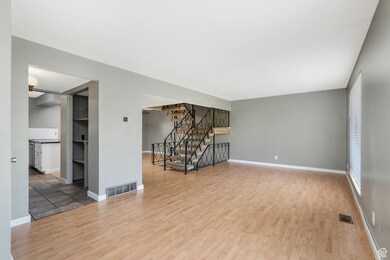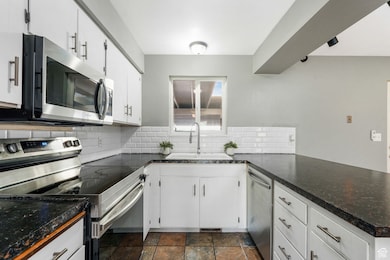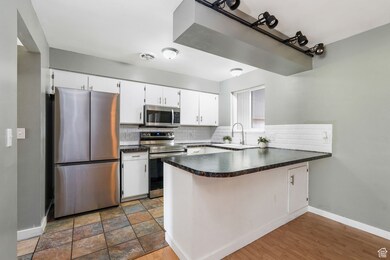920 E 4050 S Ogden, UT 84403
Southeast Ogden NeighborhoodEstimated payment $2,080/month
Highlights
- In Ground Pool
- Covered Patio or Porch
- Double Pane Windows
- Mountain View
- Double Oven
- Walk-In Closet
About This Home
***BUYER GOT COLD FEET*** Don't miss this opportunity to own a beautiful and spacious Ogden condo and instantly gain equity-property recently appraised at $324,000! This well-maintained home offers a rare, open layout with generous living space. Major updates have already been completed, including newer furnace and A/C (3 years), water heater (4 years), updated appliances (approx. 3 years), and newer windows (2 years). Truly move-in ready and perfect for buyers seeking space, comfort, and low-maintenance living. Schedule your showing today! Buyer and buyer's agent are responsible to verify all information.
Property Details
Home Type
- Condominium
Est. Annual Taxes
- $2,662
Year Built
- Built in 1967
Lot Details
- South Facing Home
- Partially Fenced Property
- Landscaped
- Sloped Lot
HOA Fees
- $300 Monthly HOA Fees
Home Design
- Brick Exterior Construction
- Asphalt Roof
Interior Spaces
- 2,328 Sq Ft Home
- 3-Story Property
- Ceiling Fan
- Double Pane Windows
- Blinds
- Mountain Views
- Basement Fills Entire Space Under The House
Kitchen
- Double Oven
- Range Hood
- Microwave
- Disposal
Flooring
- Carpet
- Linoleum
- Laminate
Bedrooms and Bathrooms
- 3 Bedrooms
- Primary bedroom located on second floor
- Walk-In Closet
Laundry
- Dryer
- Washer
Parking
- 2 Parking Spaces
- 2 Carport Spaces
Eco-Friendly Details
- Reclaimed Water Irrigation System
Outdoor Features
- In Ground Pool
- Covered Patio or Porch
- Outdoor Gas Grill
Schools
- Shadow Valley Elementary School
- Mount Ogden Middle School
- Ogden High School
Utilities
- Forced Air Heating and Cooling System
- Natural Gas Connected
- Gas Available
- Sewer Paid
Listing and Financial Details
- Assessor Parcel Number 06-132-0006
Community Details
Overview
- Association fees include gas paid, insurance, ground maintenance, sewer, trash, water
- Jenny Stites Association, Phone Number (801) 960-4557
- Country Hills Manor Subdivision
- Maintained Community
Recreation
- Community Pool
- Snow Removal
Pet Policy
- Pets Allowed
Map
Home Values in the Area
Average Home Value in this Area
Tax History
| Year | Tax Paid | Tax Assessment Tax Assessment Total Assessment is a certain percentage of the fair market value that is determined by local assessors to be the total taxable value of land and additions on the property. | Land | Improvement |
|---|---|---|---|---|
| 2025 | $2,653 | $337,280 | $70,000 | $267,280 |
| 2024 | $2,370 | $179,850 | $38,500 | $141,350 |
| 2023 | $2,134 | $162,800 | $38,500 | $124,300 |
| 2022 | $2,182 | $167,750 | $24,750 | $143,000 |
| 2021 | $1,695 | $214,000 | $45,000 | $169,000 |
| 2020 | $1,606 | $187,000 | $25,000 | $162,000 |
| 2019 | $1,453 | $158,000 | $25,000 | $133,000 |
| 2018 | $1,250 | $134,000 | $20,000 | $114,000 |
| 2017 | $1,107 | $110,000 | $19,000 | $91,000 |
| 2016 | $1,076 | $57,750 | $9,350 | $48,400 |
| 2015 | $1,020 | $53,350 | $9,350 | $44,000 |
| 2014 | $835 | $42,350 | $9,350 | $33,000 |
Property History
| Date | Event | Price | List to Sale | Price per Sq Ft |
|---|---|---|---|---|
| 01/29/2026 01/29/26 | For Sale | $300,000 | 0.0% | $129 / Sq Ft |
| 11/04/2025 11/04/25 | Pending | -- | -- | -- |
| 10/31/2025 10/31/25 | Price Changed | $300,000 | -1.8% | $129 / Sq Ft |
| 10/11/2025 10/11/25 | Price Changed | $305,500 | -1.3% | $131 / Sq Ft |
| 09/23/2025 09/23/25 | Price Changed | $309,500 | -1.7% | $133 / Sq Ft |
| 08/21/2025 08/21/25 | Price Changed | $314,999 | -3.1% | $135 / Sq Ft |
| 08/06/2025 08/06/25 | For Sale | $324,999 | -- | $140 / Sq Ft |
Purchase History
| Date | Type | Sale Price | Title Company |
|---|---|---|---|
| Warranty Deed | -- | Rudd & Hawkes Ttl Insurace A | |
| Interfamily Deed Transfer | -- | None Available | |
| Interfamily Deed Transfer | -- | Big Title Insurance Agency L | |
| Warranty Deed | -- | Us Title Insurance Agency | |
| Warranty Deed | -- | Equity Title South Ogden | |
| Quit Claim Deed | -- | -- | |
| Interfamily Deed Transfer | -- | -- | |
| Warranty Deed | -- | Associated Title |
Mortgage History
| Date | Status | Loan Amount | Loan Type |
|---|---|---|---|
| Open | $206,365 | FHA | |
| Previous Owner | $55,700 | New Conventional | |
| Previous Owner | $86,250 | Stand Alone First |
Source: UtahRealEstate.com
MLS Number: 2103421
APN: 06-132-0006
- 896 E 40th St S
- 225 E 40th St S
- 4079 S 895 E Unit 67
- 964 40th St
- 3951 S 875 E Unit 25
- 3878 Grandview Dr
- 3868 Grandview Dr
- 1070 40th St
- 3828 Quincy Ave
- 3813 Grandview Dr
- 4180 Liberty Ave
- 3845 Nordin Ave
- 1113 Country Hills Dr Unit G2
- 3874 Orchard Ave
- 3715 Van Buren Ave
- 1119 37th St
- 4014 Porter Ave
- 3760 Jefferson Ave
- 1004 36th St
- 668 37th St
- 955 Country Hills Dr
- 4050 Madison Ave
- 971 Bel Mar Dr Unit A
- 635 E 40th St
- 985 Maple St
- 3765 Harrison Blvd
- 3771 Orchard Ave Unit A
- 4010 Adams Ave
- 3580 Van Buren Ave
- 1332 36th St Unit Lower
- 4400 Washington Blvd
- 3290 Van Buren Ave
- 3433 Washington Blvd
- 3697 Riverdale Rd
- 4935 Old Post Rd
- 3813 S Grant Ave
- 3255 Ogden Ave
- 5030 Harrison Blvd
- 167 E 4700 S
- 167-4700 4700 S
Ask me questions while you tour the home.







