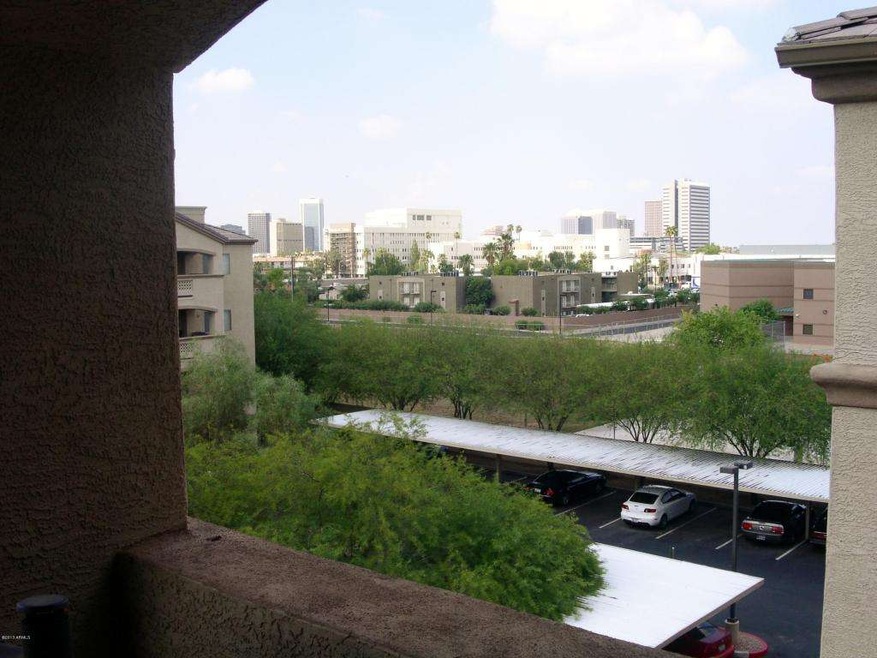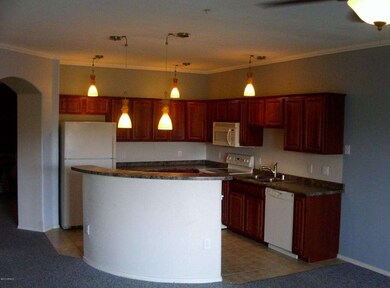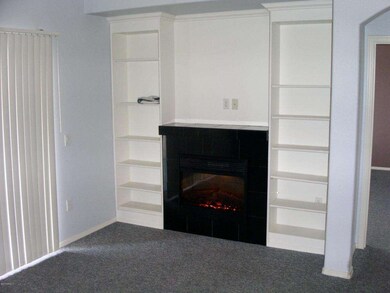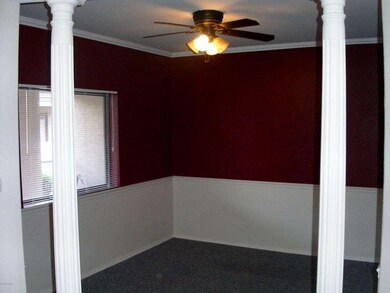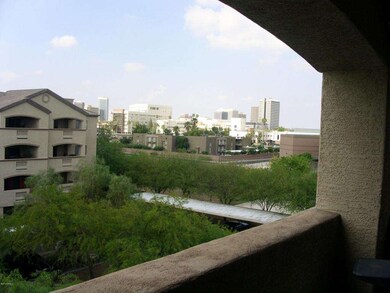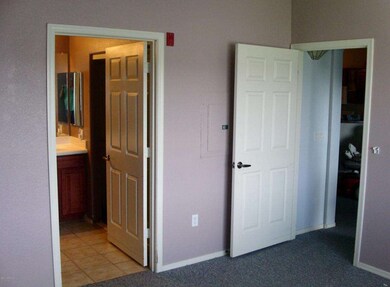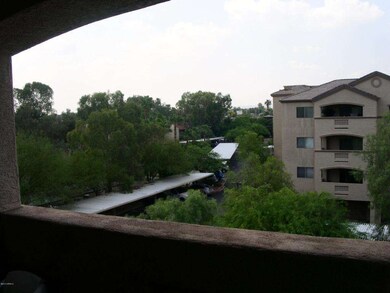
Devonshire Condominiums 920 E Devonshire Ave Unit 4024 Phoenix, AZ 85014
Highlights
- Unit is on the top floor
- Gated Parking
- City Lights View
- Phoenix Coding Academy Rated A
- Gated Community
- Clubhouse
About This Home
As of August 2021Great condo on top floor with views. Largest condo in complex, dining room could also be den or turned into another bedroom. Large covered balcony,with great CITY VIEWS! Built in fireplace and book shelves and Cove moldings. One block from VA Hospital and Steele city park and dog park. Close to elevator and stairways. Public transportation very close. Open floor plan with large kitchen complete with island and breakfast bar. Split bedrooms! Very nice pool and gym!
Last Agent to Sell the Property
Michael Scheiller
HomeSmart License #SA504720000 Listed on: 07/21/2013
Last Buyer's Agent
Michael Scheiller
HomeSmart License #SA504720000 Listed on: 07/21/2013
Property Details
Home Type
- Condominium
Est. Annual Taxes
- $568
Year Built
- Built in 2006
Lot Details
- Two or More Common Walls
- Desert faces the back of the property
- Wrought Iron Fence
- Block Wall Fence
- Backyard Sprinklers
- Sprinklers on Timer
HOA Fees
- $240 Monthly HOA Fees
Home Design
- Contemporary Architecture
- Wood Frame Construction
- Tile Roof
- Built-Up Roof
- Stucco
Interior Spaces
- 1,248 Sq Ft Home
- 1-Story Property
- Ceiling Fan
- Double Pane Windows
- Living Room with Fireplace
- City Lights Views
Kitchen
- Breakfast Bar
- Built-In Microwave
- Kitchen Island
Flooring
- Carpet
- Tile
Bedrooms and Bathrooms
- 2 Bedrooms
- Primary Bathroom is a Full Bathroom
- 2 Bathrooms
- Dual Vanity Sinks in Primary Bathroom
Home Security
Parking
- 1 Carport Space
- Gated Parking
- Assigned Parking
Accessible Home Design
- Grab Bar In Bathroom
- Hard or Low Nap Flooring
Outdoor Features
- Outdoor Storage
Location
- Unit is on the top floor
- Property is near a bus stop
Schools
- Montecito Community Elementary School
- Osborn Middle School
- Central High School
Utilities
- Refrigerated Cooling System
- Heating Available
- Cable TV Available
Listing and Financial Details
- Tax Lot E402
- Assessor Parcel Number 155-18-101
Community Details
Overview
- Association fees include roof repair, insurance, sewer, ground maintenance, street maintenance, front yard maint, trash, water, roof replacement, maintenance exterior
- Assoc. Asset Mgmt Association, Phone Number (602) 957-9191
- High-Rise Condominium
- Built by Charleviox Homes
- Cambridge Manor Subdivision
Amenities
- Clubhouse
- Recreation Room
Recreation
- Community Spa
Security
- Gated Community
- Fire Sprinkler System
Similar Homes in Phoenix, AZ
Home Values in the Area
Average Home Value in this Area
Property History
| Date | Event | Price | Change | Sq Ft Price |
|---|---|---|---|---|
| 08/12/2021 08/12/21 | Sold | $275,000 | -8.3% | $220 / Sq Ft |
| 07/13/2021 07/13/21 | Pending | -- | -- | -- |
| 06/26/2021 06/26/21 | Price Changed | $299,999 | -10.4% | $240 / Sq Ft |
| 06/09/2021 06/09/21 | For Sale | $335,000 | +196.5% | $268 / Sq Ft |
| 08/29/2013 08/29/13 | Sold | $113,000 | -9.5% | $91 / Sq Ft |
| 08/18/2013 08/18/13 | Pending | -- | -- | -- |
| 07/21/2013 07/21/13 | For Sale | $124,900 | -- | $100 / Sq Ft |
Tax History Compared to Growth
Agents Affiliated with this Home
-
T
Seller's Agent in 2021
Thomas Horyza
Elite Partners
-
K
Seller Co-Listing Agent in 2021
Kimberli Horyza
Elite Partners
-
Shelly Albetta

Buyer's Agent in 2021
Shelly Albetta
eXp Realty
(201) 407-2830
65 Total Sales
-
M
Seller's Agent in 2013
Michael Scheiller
HomeSmart
About Devonshire Condominiums
Map
Source: Arizona Regional Multiple Listing Service (ARMLS)
MLS Number: 4971695
- 920 E Devonshire Ave Unit 2009
- 920 E Devonshire Ave Unit 2005
- 805 E Turney Ave
- 939 E Turney Ave
- 1016 E Indian School Rd
- 4242 N 11th Place
- 1111 E Turney Ave Unit 18U
- 1111 E Turney Ave Unit 25L
- 1111 E Turney Ave Unit 3
- 1111 E Turney Ave Unit 32U
- 4224 N 12th St Unit 108
- 1023 E Amelia Ave
- 713 E Amelia Ave
- 1016 E Fairmount Ave
- 1020 E Fairmount Ave
- 4401 N 12th St Unit 121
- 4401 N 12th St Unit 112
- 1215 E Devonshire Ave Unit 1-12
- 3831 N 8th St
- 4500 N 12th St
