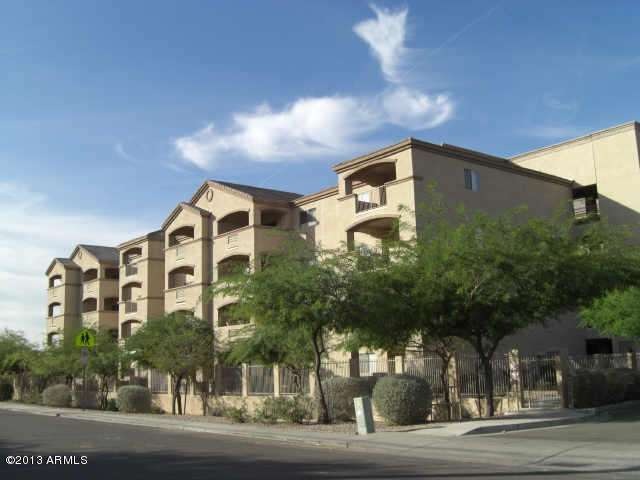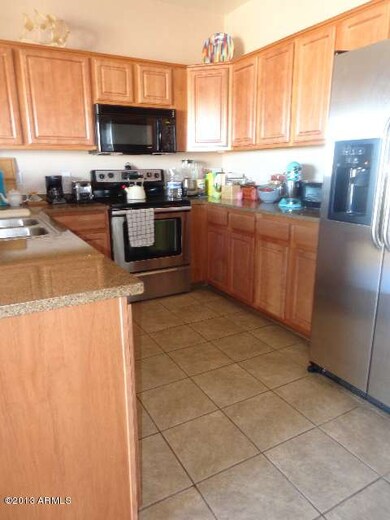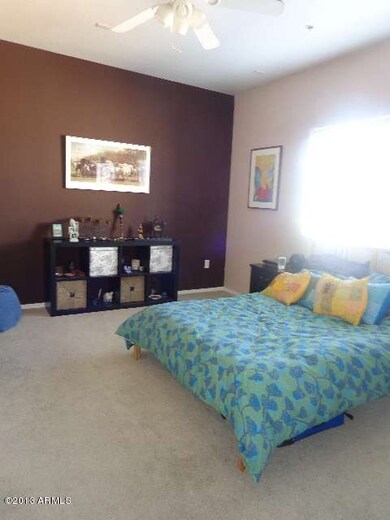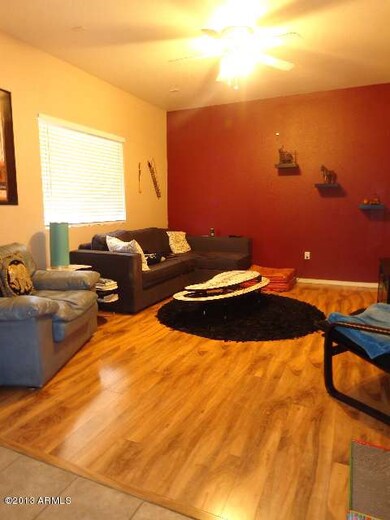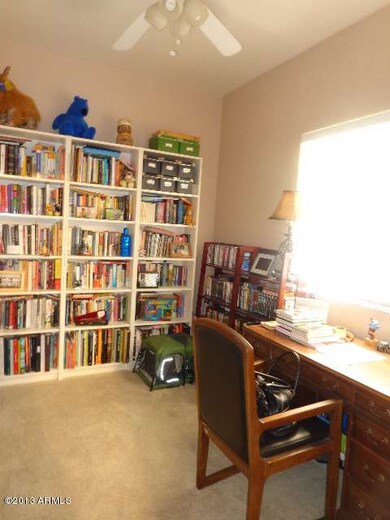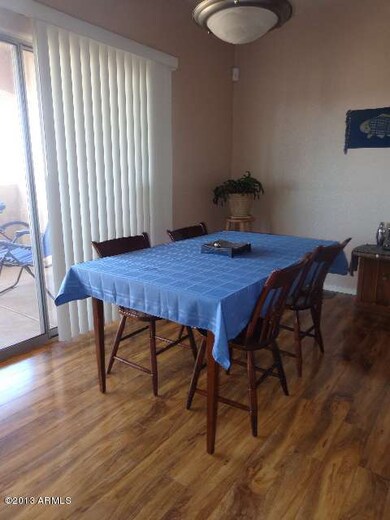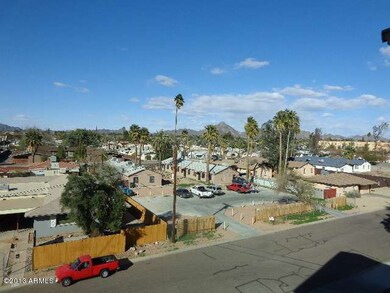
Devonshire Condominiums 920 E Devonshire Ave Unit 4031 Phoenix, AZ 85014
Highlights
- Heated Spa
- Gated Parking
- Mountain View
- Phoenix Coding Academy Rated A
- Gated Community
- Clubhouse
About This Home
As of December 2017Great find! Gated community, 4th floor unit, quiet location, beautifully upgraded 2 bedroom condo with mountain and city light views! Not a shortsale or foreclosure. Regular sale! Tile flooring, granite kitchen countertops, upgraded carpeting, custom paint, pre-wired surround sound in family room, master and balcony. Move in ready. Complex has heated pool and spa. soughtafter location minutes to downtown Phoenix, Sky Harbor Airport, Shopping, Freeways.
Last Agent to Sell the Property
melinda murphy
Keller Williams Arizona Realty License #BR117767000 Listed on: 03/31/2013

Co-Listed By
Dorian Kreiling
West USA Realty License #SA556294000
Property Details
Home Type
- Condominium
Est. Annual Taxes
- $483
Year Built
- Built in 2006
Lot Details
- Desert faces the front of the property
- Block Wall Fence
Home Design
- Wood Frame Construction
- Tile Roof
- Stucco
Interior Spaces
- 1,024 Sq Ft Home
- 4-Story Property
- Ceiling height of 9 feet or more
- Ceiling Fan
- Mountain Views
Kitchen
- Eat-In Kitchen
- Breakfast Bar
Flooring
- Carpet
- Tile
Bedrooms and Bathrooms
- 2 Bedrooms
- Primary Bathroom is a Full Bathroom
- 2 Bathrooms
- Dual Vanity Sinks in Primary Bathroom
Laundry
- Laundry in unit
- Dryer
- Washer
Home Security
Parking
- 1 Carport Space
- Gated Parking
- Assigned Parking
Accessible Home Design
- No Interior Steps
Outdoor Features
- Heated Spa
- Covered patio or porch
Location
- Property is near public transit
- Property is near a bus stop
Schools
- Montecito Community Elementary School
- Central High School
Utilities
- Refrigerated Cooling System
- Heating Available
- High Speed Internet
- Cable TV Available
Listing and Financial Details
- Tax Lot F402
- Assessor Parcel Number 155-18-121
Community Details
Overview
- Property has a Home Owners Association
- Cambridge Manor Association, Phone Number (602) 957-9191
- Cambridge Manor Subdivision
Amenities
- Clubhouse
- Recreation Room
Recreation
- Community Spa
Security
- Gated Community
- Fire Sprinkler System
Similar Homes in Phoenix, AZ
Home Values in the Area
Average Home Value in this Area
Property History
| Date | Event | Price | Change | Sq Ft Price |
|---|---|---|---|---|
| 12/12/2017 12/12/17 | Sold | $160,000 | -1.2% | $156 / Sq Ft |
| 10/28/2017 10/28/17 | Pending | -- | -- | -- |
| 10/21/2017 10/21/17 | For Sale | $162,000 | 0.0% | $158 / Sq Ft |
| 09/01/2013 09/01/13 | Rented | $825 | -2.9% | -- |
| 08/31/2013 08/31/13 | Under Contract | -- | -- | -- |
| 06/13/2013 06/13/13 | For Rent | $850 | 0.0% | -- |
| 05/31/2013 05/31/13 | Sold | $108,000 | -1.7% | $105 / Sq Ft |
| 04/21/2013 04/21/13 | Pending | -- | -- | -- |
| 03/30/2013 03/30/13 | For Sale | $109,900 | -- | $107 / Sq Ft |
Tax History Compared to Growth
Agents Affiliated with this Home
-

Seller's Agent in 2017
Shannon Letcher
Desert Properties Realty
(602) 361-6277
112 Total Sales
-

Seller Co-Listing Agent in 2017
Carol Letcher
Desert Properties Realty
(602) 361-6277
129 Total Sales
-
C
Buyer's Agent in 2017
Carol Norris
Century 21 Arizona Foothills
(602) 550-2484
5 Total Sales
-
m
Seller's Agent in 2013
melinda murphy
Keller Williams Arizona Realty
-
B
Seller's Agent in 2013
Brian Harrigan
City Property Management Company
(602) 437-4777
18 Total Sales
-

Seller Co-Listing Agent in 2013
Karen Harrigan
City Property Management Company
(480) 251-0647
22 Total Sales
About Devonshire Condominiums
Map
Source: Arizona Regional Multiple Listing Service (ARMLS)
MLS Number: 4912606
- 920 E Devonshire Ave Unit 2009
- 920 E Devonshire Ave Unit 2005
- 724 E Devonshire Ave Unit 108
- 805 E Turney Ave
- 939 E Turney Ave
- 1016 E Indian School Rd
- 4242 N 11th Place
- 1111 E Turney Ave Unit 25L
- 1111 E Turney Ave Unit 3
- 1111 E Turney Ave Unit 32U
- 4514 N 8th Place
- 4224 N 12th St Unit 108
- 1023 E Amelia Ave
- 713 E Amelia Ave
- 1016 E Fairmount Ave
- 1020 E Fairmount Ave
- 4401 N 12th St Unit 112
- 4401 N 12th St Unit 209
- 807 E Fairmount Ave
- 1215 E Devonshire Ave Unit 1-12
