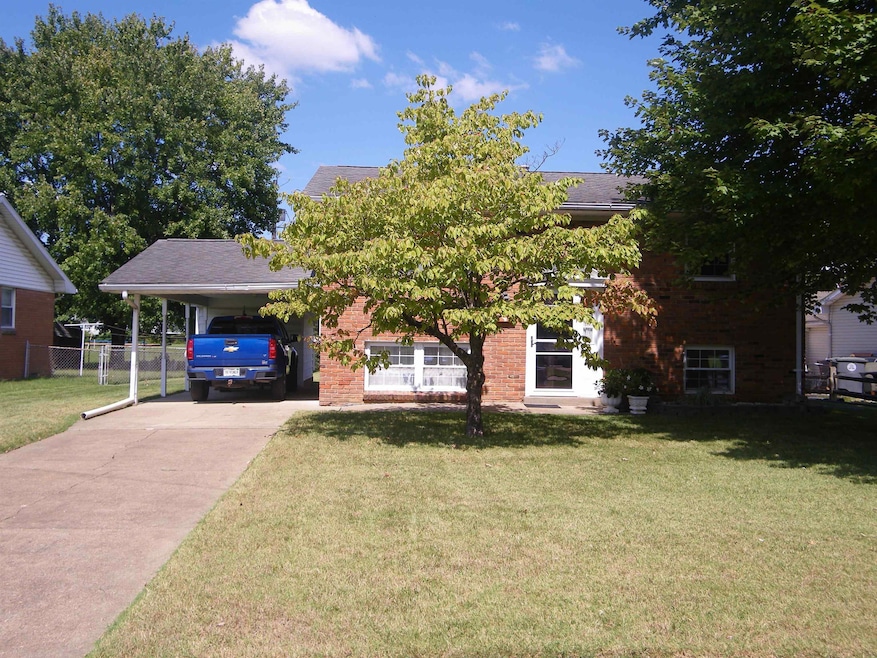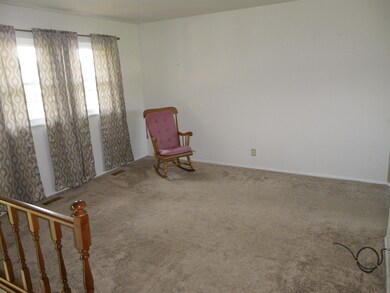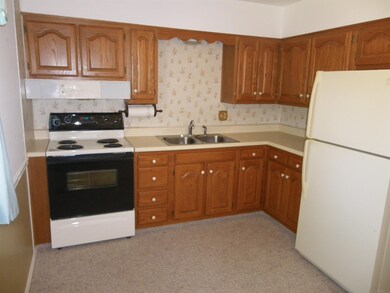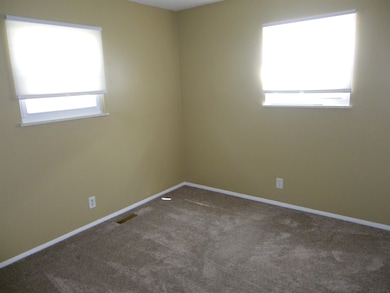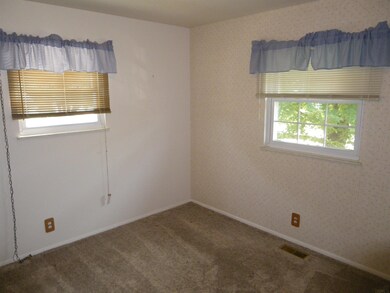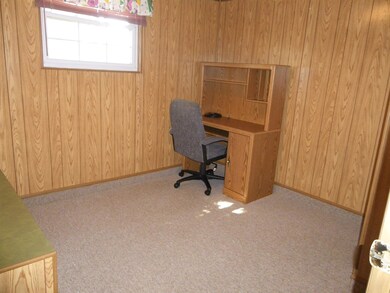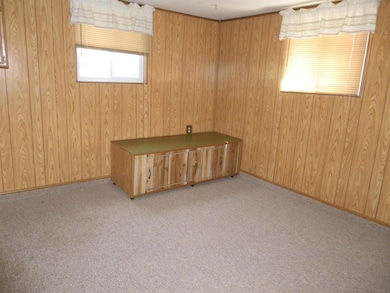
920 E Olmstead Ave Evansville, IN 47711
Diamond-Stringtown NeighborhoodEstimated Value: $170,000 - $185,000
Highlights
- Eat-In Kitchen
- Jack-and-Jill Bathroom
- Forced Air Heating and Cooling System
- North High School Rated A-
- Landscaped
- Ceiling Fan
About This Home
As of January 2023*SELLER OFFERING INTEREST RATE BUY-DOWN ALLOWANCE --This 3/4 bedroom 1.5 bath 1440 sq foot home has so much to offer and has been well cared for. Upon entering the upper level offers a very neat & clean kitchen with newer appliances and a wonderful view into the fenced in back yard. The living room is spacious and the bedrooms and bath all have new flooring, fresh paint and extra storage. The lower level has two other rooms (bedrooms or office space) along with a "jack & jill" style half bath and a large family room with a walk-out to the back yard. The back yard is level and easy to care for and backs-up to the elementary school play ground, so no homes directly behind. Two yard sheds offer lots of extra storage for yard equipment and tools. The carport provides protection from the elements and the home can be moved right into.
Home Details
Home Type
- Single Family
Est. Annual Taxes
- $179
Year Built
- Built in 1966
Lot Details
- 8,146 Sq Ft Lot
- Lot Dimensions are 62 x 132
- Property is Fully Fenced
- Chain Link Fence
- Landscaped
- Level Lot
Parking
- Driveway
Home Design
- Bi-Level Home
- Brick Exterior Construction
- Asphalt Roof
- Vinyl Construction Material
Interior Spaces
- Ceiling Fan
- Fire and Smoke Detector
- Washer and Electric Dryer Hookup
Kitchen
- Eat-In Kitchen
- Electric Oven or Range
- Laminate Countertops
Flooring
- Carpet
- Vinyl
Bedrooms and Bathrooms
- 3 Bedrooms
- Jack-and-Jill Bathroom
- Separate Shower
Finished Basement
- Walk-Out Basement
- Walk-Up Access
- Sump Pump
- Block Basement Construction
- 1 Bathroom in Basement
- 1 Bedroom in Basement
Location
- Suburban Location
Schools
- Evans Elementary School
- North Middle School
- North High School
Utilities
- Forced Air Heating and Cooling System
- Heating System Uses Gas
- Cable TV Available
Community Details
- Mid-Rise Condominium
- Northwood Village Subdivision
Listing and Financial Details
- Assessor Parcel Number 82-06-17-031-118.035-029
Ownership History
Purchase Details
Home Financials for this Owner
Home Financials are based on the most recent Mortgage that was taken out on this home.Purchase Details
Purchase Details
Similar Homes in Evansville, IN
Home Values in the Area
Average Home Value in this Area
Purchase History
| Date | Buyer | Sale Price | Title Company |
|---|---|---|---|
| Mccormick Kristy J | $164,000 | Columbia Title | |
| Melliff David R | -- | None Available | |
| Meliff Trust | -- | -- |
Mortgage History
| Date | Status | Borrower | Loan Amount |
|---|---|---|---|
| Open | Mccormick Kristy J | $159,080 |
Property History
| Date | Event | Price | Change | Sq Ft Price |
|---|---|---|---|---|
| 01/18/2023 01/18/23 | Sold | $164,000 | -0.3% | $114 / Sq Ft |
| 12/28/2022 12/28/22 | Pending | -- | -- | -- |
| 12/08/2022 12/08/22 | Price Changed | $164,500 | -1.5% | $114 / Sq Ft |
| 11/26/2022 11/26/22 | Price Changed | $167,000 | -1.2% | $116 / Sq Ft |
| 09/21/2022 09/21/22 | For Sale | $169,000 | -- | $117 / Sq Ft |
Tax History Compared to Growth
Tax History
| Year | Tax Paid | Tax Assessment Tax Assessment Total Assessment is a certain percentage of the fair market value that is determined by local assessors to be the total taxable value of land and additions on the property. | Land | Improvement |
|---|---|---|---|---|
| 2024 | $694 | $80,500 | $13,000 | $67,500 |
| 2023 | $178 | $76,300 | $12,400 | $63,900 |
| 2022 | $182 | $76,600 | $12,400 | $64,200 |
| 2021 | $179 | $71,100 | $12,400 | $58,700 |
| 2020 | $175 | $71,100 | $12,400 | $58,700 |
| 2019 | $172 | $71,100 | $12,400 | $58,700 |
| 2018 | $197 | $67,500 | $12,400 | $55,100 |
| 2017 | $190 | $67,000 | $12,400 | $54,600 |
| 2016 | $225 | $71,600 | $12,400 | $59,200 |
| 2014 | $212 | $70,500 | $12,400 | $58,100 |
| 2013 | -- | $74,700 | $12,400 | $62,300 |
Agents Affiliated with this Home
-
Bill Hitch

Seller's Agent in 2023
Bill Hitch
Midwest Land & Lifestyle, LLC
(812) 449-2915
8 in this area
118 Total Sales
Map
Source: Indiana Regional MLS
MLS Number: 202239458
APN: 82-06-17-031-118.035-029
- 2611 N Kentucky Ave
- 852 E Parkland Ave
- 913 Cardinal Dr
- 1008 Moll Ave
- 1116 Stanley Ave
- 2508 N Evans Ave
- 2505 Negley Ct
- 2572 Stringtown Rd
- 210-212 N Sherman St
- 204 Van Dusen Ave
- 203 Van Dusen Ave
- 1538 Eli Dr
- 1514 Eli Dr
- 2600 N Heidelbach Ave
- 103 Hartin Dr
- 519 Rosewood Dr
- 2608 N Elsas Ave
- 2520 N Elsas Ave
- 406 Keck Ave
- 1627 Theo Dr Unit Suite 1
- 920 E Olmstead Ave
- 924 E Olmstead Ave
- 916 E Olmstead Ave
- 928 E Olmstead Ave
- 912 E Olmstead Ave
- 908 E Olmstead Ave
- 921 E Olmstead Ave
- 925 E Olmstead Ave
- 929 E Olmstead Ave
- 913 E Olmstead Ave
- 2720 N Kentucky Ave
- 904 E Olmstead Ave
- 909 E Olmstead Ave
- 905 E Olmstead Ave
- 928 E Parkland Ave
- 932 E Parkland Ave
- 2750 N Kentucky Ave Unit Dogwood
- 924 E Parkland Ave
- 936 E Parkland Ave
- 920 E Parkland Ave
