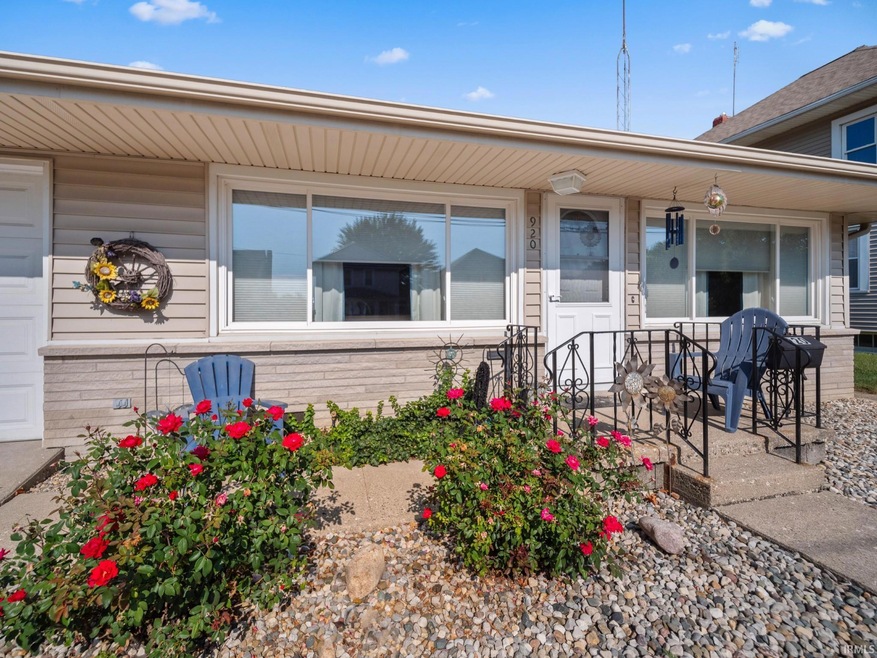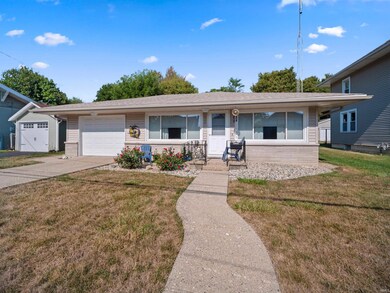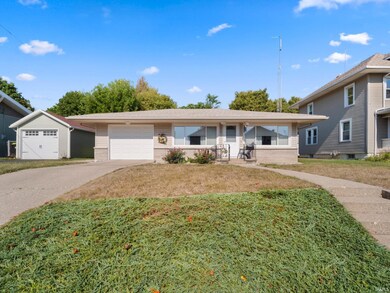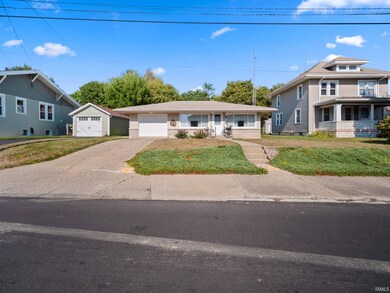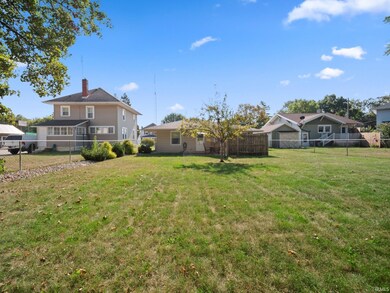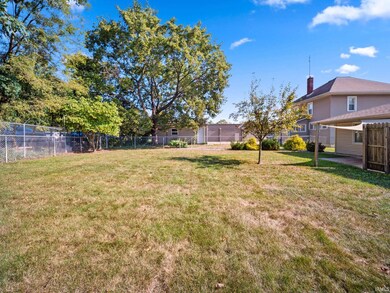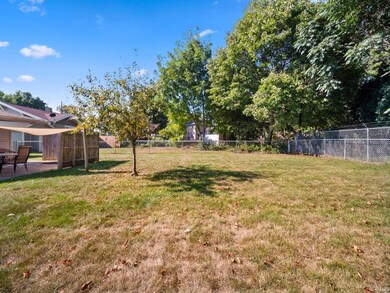
920 E Tipton St Huntington, IN 46750
Estimated Value: $151,000 - $160,000
Highlights
- 1 Car Attached Garage
- 1-Story Property
- Level Lot
- Eat-In Kitchen
- Central Air
- 2-minute walk to Memorial Park
About This Home
As of October 2024Multiple offers received. Will be going over them at 3 on 9/21. You will fall in love with this beautiful, well-kept, 3-bedroom, 1.5-bathroom, 1100 sq ft home. Nothing to do but move in! This home boasts large windows in the living room and kitchen with amazing storage in the kitchen including 2 pantries. There is a room off of the attached garage that holds the washer, dryer, furnace, and water softener. The back yard is large, nicely landscaped, and fenced in. The patio shade cover stays with the home. The roof was new in 2019. The refrigerator is only about a year old.
Last Listed By
CENTURY 21 Bradley Realty, Inc Brokerage Phone: 260-224-0997 Listed on: 09/19/2024

Home Details
Home Type
- Single Family
Est. Annual Taxes
- $17
Year Built
- Built in 1956
Lot Details
- 8,276 Sq Ft Lot
- Lot Dimensions are 60x137
- Chain Link Fence
- Level Lot
Parking
- 1 Car Attached Garage
- Garage Door Opener
- Off-Street Parking
Home Design
- Stone Exterior Construction
Interior Spaces
- 1,144 Sq Ft Home
- 1-Story Property
- Crawl Space
- Eat-In Kitchen
- Laundry on main level
Bedrooms and Bathrooms
- 3 Bedrooms
Schools
- Flint Springs Elementary School
- Crestview Middle School
- Huntington North High School
Utilities
- Central Air
- Heating System Uses Gas
Listing and Financial Details
- Assessor Parcel Number 35-05-10-400-148.900-005
Ownership History
Purchase Details
Home Financials for this Owner
Home Financials are based on the most recent Mortgage that was taken out on this home.Purchase Details
Home Financials for this Owner
Home Financials are based on the most recent Mortgage that was taken out on this home.Similar Homes in Huntington, IN
Home Values in the Area
Average Home Value in this Area
Purchase History
| Date | Buyer | Sale Price | Title Company |
|---|---|---|---|
| Schmidt Madisyn A | $159,000 | None Listed On Document | |
| Howell Delores J | -- | None Available |
Mortgage History
| Date | Status | Borrower | Loan Amount |
|---|---|---|---|
| Open | Schmidt Madisyn A | $9,540 | |
| Open | Schmidt Madisyn A | $156,120 | |
| Closed | Schmidt Madisyn A | $156,120 | |
| Previous Owner | Howell Delores J | $73,367 |
Property History
| Date | Event | Price | Change | Sq Ft Price |
|---|---|---|---|---|
| 10/23/2024 10/23/24 | Sold | $159,000 | +6.1% | $139 / Sq Ft |
| 09/21/2024 09/21/24 | Pending | -- | -- | -- |
| 09/19/2024 09/19/24 | For Sale | $149,900 | +108.5% | $131 / Sq Ft |
| 08/28/2012 08/28/12 | Sold | $71,900 | 0.0% | $63 / Sq Ft |
| 06/19/2012 06/19/12 | Pending | -- | -- | -- |
| 06/04/2012 06/04/12 | For Sale | $71,900 | -- | $63 / Sq Ft |
Tax History Compared to Growth
Tax History
| Year | Tax Paid | Tax Assessment Tax Assessment Total Assessment is a certain percentage of the fair market value that is determined by local assessors to be the total taxable value of land and additions on the property. | Land | Improvement |
|---|---|---|---|---|
| 2024 | $17 | $100,600 | $12,200 | $88,400 |
| 2023 | $17 | $88,100 | $12,200 | $75,900 |
| 2022 | $16 | $80,700 | $12,200 | $68,500 |
| 2021 | $16 | $76,700 | $12,200 | $64,500 |
| 2020 | $16 | $74,000 | $12,200 | $61,800 |
| 2019 | $15 | $64,700 | $12,200 | $52,500 |
| 2018 | $15 | $61,400 | $12,200 | $49,200 |
| 2017 | $15 | $60,900 | $12,200 | $48,700 |
| 2016 | $452 | $62,200 | $12,200 | $50,000 |
| 2014 | $434 | $59,400 | $12,200 | $47,200 |
| 2013 | $434 | $60,500 | $12,200 | $48,300 |
Agents Affiliated with this Home
-
Jennifer Arivett

Seller's Agent in 2024
Jennifer Arivett
CENTURY 21 Bradley Realty, Inc
(260) 224-0997
43 Total Sales
-
Danielle Austin

Buyer's Agent in 2024
Danielle Austin
Austin Realty
(765) 603-7653
53 Total Sales
-
K
Seller's Agent in 2012
Kent Bowers
CENTURY 21 Bradley Realty, Inc
-
M
Seller Co-Listing Agent in 2012
Mark A. Kitt
CENTURY 21 Bradley Realty, Inc
-
Janna Williams

Buyer's Agent in 2012
Janna Williams
Century 21 The Property Shoppe
(260) 519-2660
82 Total Sales
Map
Source: Indiana Regional MLS
MLS Number: 202436251
APN: 35-05-10-400-148.900-005
- 928 Division St
- 805 E Tipton St
- 1229 Byron St
- 1530 College Ave
- 555 Lincoln Ave
- TBD 200 North St
- 1144 Byron St
- 735 Wilkerson St
- 857 Byron St
- 1504 Guilford St
- 757 E Market St
- 1905 Dean St
- 1348 N Jefferson St
- 1340 N Mishler Rd
- 819 Oak St
- 1175 Oak St
- 1621 N Little River Ct
- 236 Oak St
- 325 N Lafontaine St
- TBD Agnes St
- 932 E Tipton St
- 902 E Tipton St
- 960 Division St
- 948 Division St
- 938 Division St
- 909 E Tipton St
- 921 E Tipton St
- 927 E Tipton St
- 937 E Tipton St
- 843 E Tipton St
- 833 E Tipton St
- 1222 1st St
- 924 Division St
- 1206 1st St
- 1206 First St
- 1021 Division St
- 914 Division St
- 823 E Tipton St
- 1475 Canfield St
- 1429 Canfield St
