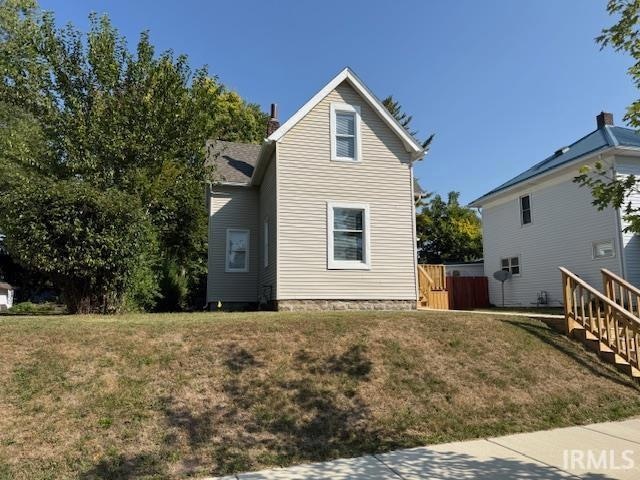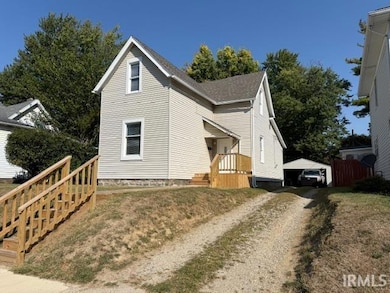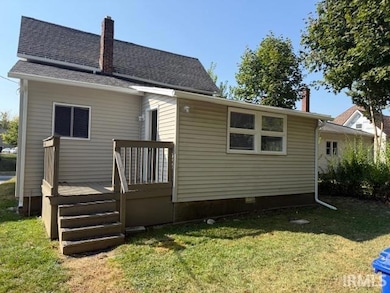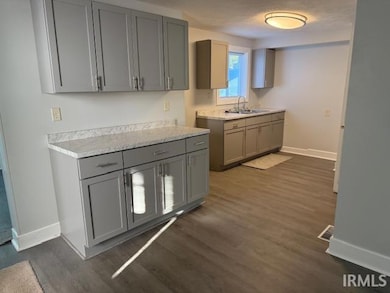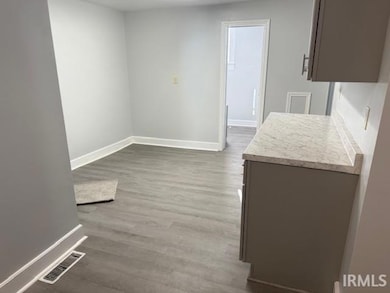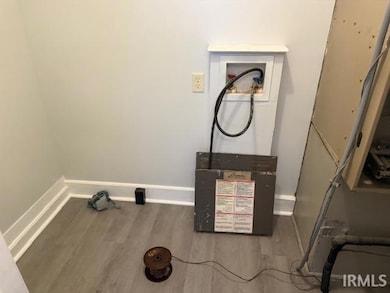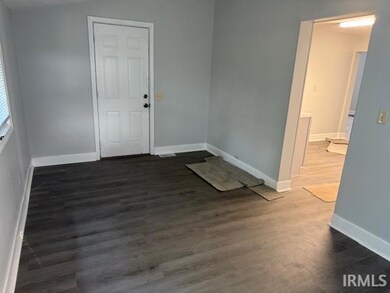920 E Walnut St Kokomo, IN 46901
Estimated payment $906/month
Highlights
- 2 Car Detached Garage
- Forced Air Heating and Cooling System
- Carpet
- Laundry Room
About This Home
Remodeled 3 BR, 2 Bath with vinyl siding and 2 car garage. New carpet, laminate, kitchen cabinets, paint. 1st floor has kitchen, bedroom, rear room, dining room, living room with decorative fireplace front, large full bath. Laundry area is in furnace room off kitchen; 2nd floor: 2 bedrooms, large bath. Roof in 2025. Gas furnace with central air conditioning (new ductwork in crawl space), rear wood deck, detached 20' x 22' garage, Ready for immediate possession.
Listing Agent
Crume-Ellis Brokerage Email: crumeellis@sbcglobal.net Listed on: 09/22/2025
Home Details
Home Type
- Single Family
Est. Annual Taxes
- $1,020
Year Built
- Built in 1889
Lot Details
- 6,300 Sq Ft Lot
- Lot Dimensions are 50 x 126
- Property is zoned R4, URBAN Residential
Parking
- 2 Car Detached Garage
- Gravel Driveway
Home Design
- Shingle Roof
- Asphalt Roof
- Vinyl Construction Material
Interior Spaces
- 1.5-Story Property
- Dining Room with Fireplace
- Crawl Space
Flooring
- Carpet
- Laminate
Bedrooms and Bathrooms
- 3 Bedrooms
Laundry
- Laundry Room
- Laundry on main level
- Washer Hookup
Schools
- Sycamore Elementary School
- Bon Air Middle School
- Kokomo High School
Additional Features
- Suburban Location
- Forced Air Heating and Cooling System
Listing and Financial Details
- Assessor Parcel Number 34-04-31-130-016.000-002
- Seller Concessions Not Offered
Map
Tax History
| Year | Tax Paid | Tax Assessment Tax Assessment Total Assessment is a certain percentage of the fair market value that is determined by local assessors to be the total taxable value of land and additions on the property. | Land | Improvement |
|---|---|---|---|---|
| 2025 | $1,020 | $63,200 | $6,900 | $56,300 |
| 2024 | $868 | $51,000 | $6,900 | $44,100 |
| 2022 | $828 | $41,400 | $5,400 | $36,000 |
| 2021 | $672 | $33,600 | $5,400 | $28,200 |
| 2020 | $672 | $33,600 | $5,400 | $28,200 |
| 2019 | $632 | $31,600 | $4,900 | $26,700 |
| 2018 | $616 | $30,800 | $4,900 | $25,900 |
| 2017 | $648 | $32,400 | $4,900 | $27,500 |
| 2016 | $648 | $32,400 | $4,900 | $27,500 |
| 2014 | $514 | $25,700 | $5,200 | $20,500 |
| 2013 | $514 | $25,700 | $5,200 | $20,500 |
Property History
| Date | Event | Price | List to Sale | Price per Sq Ft |
|---|---|---|---|---|
| 09/22/2025 09/22/25 | For Sale | $159,900 | -- | $92 / Sq Ft |
Purchase History
| Date | Type | Sale Price | Title Company |
|---|---|---|---|
| Quit Claim Deed | -- | -- |
Source: Indiana Regional MLS
MLS Number: 202538360
APN: 34-04-31-130-016.000-002
- 701 & 703 E Walnut St
- 1110 E Taylor St
- 615 E Sycamore St
- 609 N Waugh St
- 509 E Monroe St
- 711 N Locke St
- 1240 E Jefferson St
- 300 E Taylor St
- 615 E Havens St
- 1441 E Monroe St
- 921 E Elm St
- 714 N Union St
- 114 W Walnut St Unit 201
- 128 W Walnut St
- 700 S Locke St
- 0 W Madison St Unit 202428300
- 1312 E Vaile Ave
- 724 S Apperson Way
- 807 S Waugh St
- 818 E Buckley St
- 401 E Sycamore St
- 200 N Union St
- 101 N Union St
- 306 S Main St
- 916 E Dixon St
- 1024 E North St Unit A
- 918 N Washington St
- 503 W Walnut St Unit 2
- 746 S Union St
- 918 S Bell St
- 532 W Mulberry St
- 1231 W Walnut St
- 1302 W Sycamore St
- 1503 S Plate St
- 1531 S Main St
- 1625 S Union St
- 2501 N Apperson Way Unit 45
- 2501 N Apperson Way Unit 51
- 2501 N Apperson Way Unit 5
- 1809 W Carter St
Ask me questions while you tour the home.
