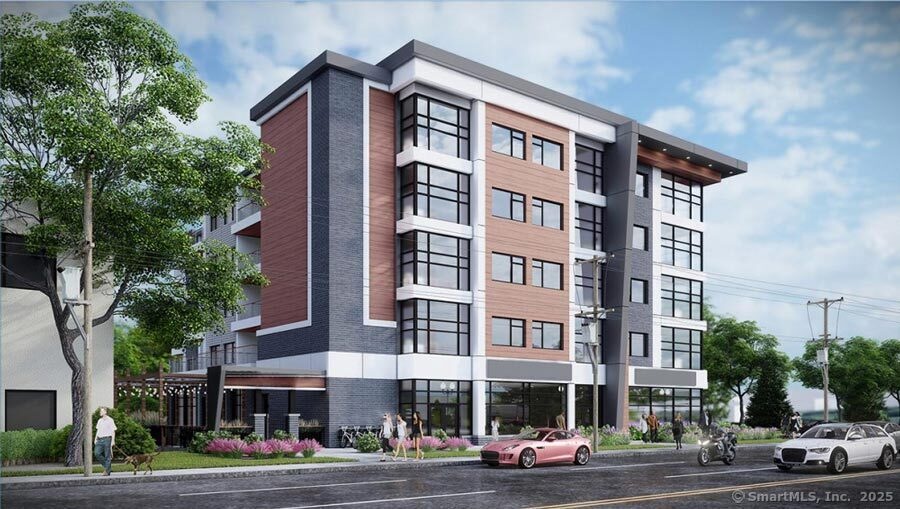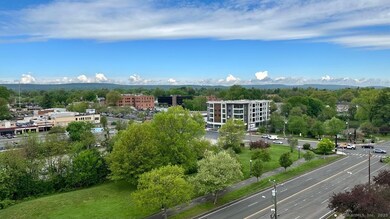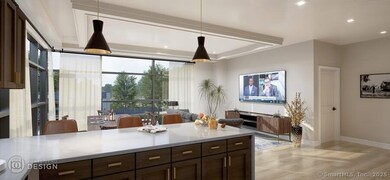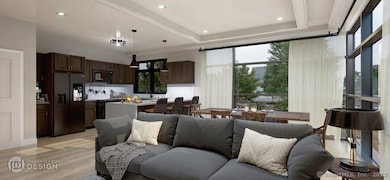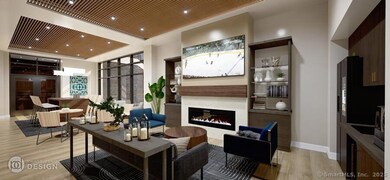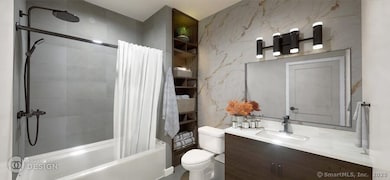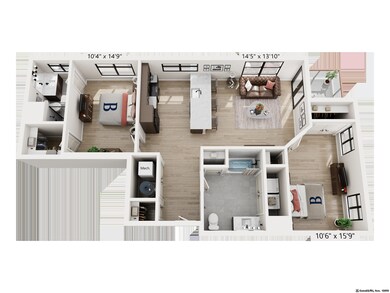920 Farmington Ave Unit 212 West Hartford, CT 06107
Highlights
- 0.98 Acre Lot
- Zoned Cooling
- Level Lot
- Bugbee School Rated A
About This Home
Experience upscale living at The Byline, a boutique apartment community steps from West Hartford's Blue Back Square. These thoughtfully designed residences feature fine molding, 9-foot floor-to-ceiling or large picture windows, and smart home technology for modern convenience. Enjoy gourmet kitchens with waterfall-stone islands, spa-inspired bathrooms, spacious closets, in-unit laundry, and private balconies in many units overlooking Trout Brook. Designer lighting, energy-efficient all-electric appliances, and whisper-quiet central HVAC complete the comfort. Indulge in luxury amenities like a Cigar Lounge-Inspired Community Livingroom, Artfully Crafted Outdoor Patio, bike storage, pet spa, and direct access to the Trout Brook Trail. All housed in a sustainable, all-electric building designed for efficiency and style.
Property Details
Home Type
- Apartment
Year Built
- Built in 2024
Lot Details
- 0.98 Acre Lot
- Level Lot
Parking
- 1 Car Garage
Home Design
- 1,229 Sq Ft Home
- Cement Siding
Kitchen
- Oven or Range
- Microwave
- Dishwasher
Bedrooms and Bathrooms
- 2 Bedrooms
- 2 Full Bathrooms
Schools
- Bugbee Elementary School
- King Philip Middle School
- Hall High School
Utilities
- Zoned Cooling
- Electric Water Heater
Community Details
- 48 Units
Listing and Financial Details
- Assessor Parcel Number 1896687
Map
Source: SmartMLS
MLS Number: 24097421
- 887 Farmington Ave Unit 6J
- 42 N Main St Unit 83
- 40 Robin Rd Unit 305
- 869 Farmington Ave Unit 304
- 85 Memorial Rd Unit 302
- 85 Memorial Rd Unit 215
- 85 Memorial Rd Unit 414
- 85 Memorial Rd Unit 202
- 85 Memorial Rd Unit 301
- 55 Arundel Ave
- 2 Arapahoe Rd Unit 308
- 2 Arapahoe Rd Unit 415
- 2 Arapahoe Rd Unit 611
- 2 Arapahoe Rd Unit 614
- 2 Arapahoe Rd Unit 311
- 2 Arapahoe Rd Unit 312
- 2 Arapahoe Rd Unit 610
- 2 Arapahoe Rd Unit 609
- 2 Arapahoe Rd Unit 606
- 2 Arapahoe Rd Unit 505
