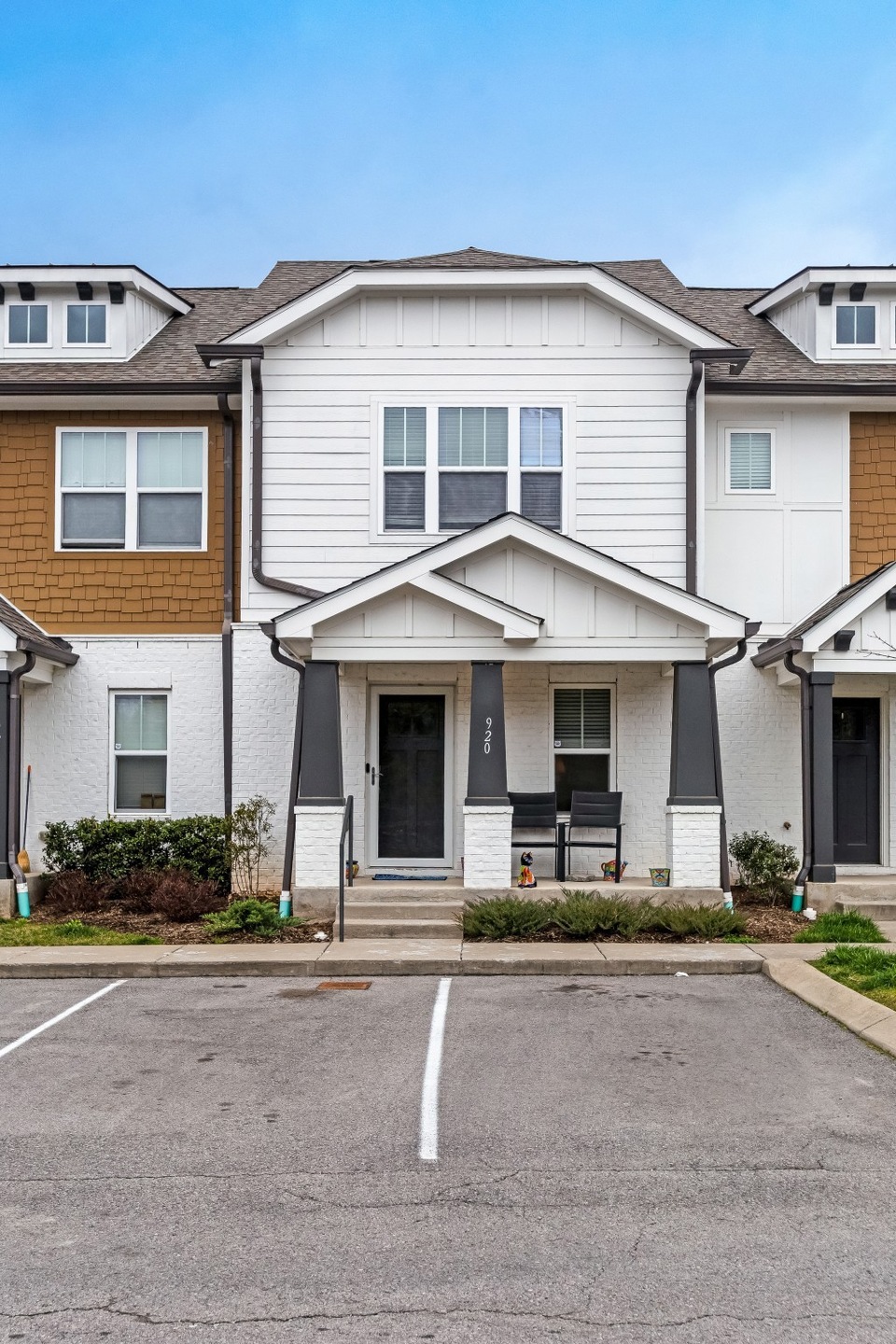
920 Governors Ct Antioch, TN 37013
Bradford Hills NeighborhoodHighlights
- Traditional Architecture
- Porch
- Air Filtration System
- Great Room
- Walk-In Closet
- Patio
About This Home
As of July 2025Set within an intimate development, this beautiful modern townhome offers sophisticated living with thoughtful design. The open concept layout showcases premium engineered wood flooring, complemented by plush carpet and elegant tile bathrooms. This home features a spacious kitchen adorned with artisanal craftsman cabinets, designer tile backsplash, and sleek granite countertops. Premium stainless steel appliances complete this culinary haven. Upstairs, two generous bedrooms serve as private retreats, each with its own en-suite bathroom. Outdoor living spaces include a welcoming covered front porch and a secluded rear patio with convenient storage. Experience the refined comfort this townhome has to offer.
Last Agent to Sell the Property
RE/MAX Choice Properties Brokerage Phone: 6152076558 License #278862 Listed on: 05/01/2025

Home Details
Home Type
- Single Family
Est. Annual Taxes
- $1,573
Year Built
- Built in 2019
Lot Details
- 436 Sq Ft Lot
HOA Fees
- $210 Monthly HOA Fees
Home Design
- Traditional Architecture
- Shingle Roof
- Hardboard
Interior Spaces
- 1,224 Sq Ft Home
- Property has 2 Levels
- Ceiling Fan
- Great Room
- Combination Dining and Living Room
- Interior Storage Closet
- Fire and Smoke Detector
Kitchen
- Microwave
- Dishwasher
- Disposal
Flooring
- Carpet
- Tile
Bedrooms and Bathrooms
- 2 Bedrooms
- Walk-In Closet
Parking
- 2 Open Parking Spaces
- 2 Parking Spaces
Outdoor Features
- Patio
- Porch
Schools
- May Werthan Shayne Elementary School
- William Henry Oliver Middle School
- John Overton Comp High School
Utilities
- Air Filtration System
- Central Heating
Community Details
- Mill Ridge Townhomes Subdivision
Listing and Financial Details
- Assessor Parcel Number 181050A92000CO
Ownership History
Purchase Details
Home Financials for this Owner
Home Financials are based on the most recent Mortgage that was taken out on this home.Similar Homes in the area
Home Values in the Area
Average Home Value in this Area
Purchase History
| Date | Type | Sale Price | Title Company |
|---|---|---|---|
| Special Warranty Deed | $214,475 | Attorneys Title Company Inc |
Mortgage History
| Date | Status | Loan Amount | Loan Type |
|---|---|---|---|
| Open | $173,510 | New Conventional | |
| Closed | $173,724 | New Conventional | |
| Closed | $15,000 | New Conventional |
Property History
| Date | Event | Price | Change | Sq Ft Price |
|---|---|---|---|---|
| 07/29/2025 07/29/25 | Sold | $329,000 | -3.2% | $269 / Sq Ft |
| 06/25/2025 06/25/25 | Pending | -- | -- | -- |
| 05/16/2025 05/16/25 | Price Changed | $339,900 | -1.4% | $278 / Sq Ft |
| 05/01/2025 05/01/25 | For Sale | $344,900 | +60.8% | $282 / Sq Ft |
| 04/24/2019 04/24/19 | Sold | $214,475 | +0.7% | $179 / Sq Ft |
| 12/28/2018 12/28/18 | Pending | -- | -- | -- |
| 12/28/2018 12/28/18 | For Sale | $212,900 | -- | $178 / Sq Ft |
Tax History Compared to Growth
Tax History
| Year | Tax Paid | Tax Assessment Tax Assessment Total Assessment is a certain percentage of the fair market value that is determined by local assessors to be the total taxable value of land and additions on the property. | Land | Improvement |
|---|---|---|---|---|
| 2024 | $1,573 | $53,825 | $10,750 | $43,075 |
| 2023 | $1,573 | $53,825 | $10,750 | $43,075 |
| 2022 | $2,039 | $53,825 | $10,750 | $43,075 |
| 2021 | $1,589 | $53,825 | $10,750 | $43,075 |
| 2020 | $1,832 | $48,375 | $10,000 | $38,375 |
| 2019 | $1,027 | $14,800 | $10,000 | $4,800 |
Agents Affiliated with this Home
-

Seller's Agent in 2025
Jordan Vaughn
RE/MAX
(615) 207-6558
3 in this area
75 Total Sales
-

Buyer's Agent in 2025
Terry Skiles
Regal Realty Group
(615) 429-5346
1 in this area
20 Total Sales
-

Seller's Agent in 2019
Maria Creecy
Wilson Group Real Estate
(615) 406-5726
55 Total Sales
-

Seller Co-Listing Agent in 2019
Clayton Haury
HND Realty
(615) 517-7619
218 Total Sales
Map
Source: Realtracs
MLS Number: 2825320
APN: 181-05-0A-920-00
- 8121 Lenox Creekside Dr Unit 3
- 8501 Burnham Ln Unit 7
- 0 Bluff Rd Unit RTC2823780
- 8441 Callabee Way Unit 14
- 8431 Callabee Way Unit 4
- 8211 Lenox Creekside Dr Unit 12
- 8605 Peckham Ln Unit 9
- 8222 Lenox Creekside Dr
- 8221 Lenox Creekside Dr Unit 10
- 8231 Lenox Creekside Dr Unit 7
- 6636 Sugar Valley Dr
- 6872 Sunnywood Dr
- 108 Sugarbush Ct
- 7228 Sugarloaf Dr
- 800 Singleton Ln
- 6713 Autumn Oaks Dr
- 3126 Fyffe Ln
- 6720 Autumn Oaks Dr
- 3102 Fyffe Ln
- 712 Sugar Mill Trail






