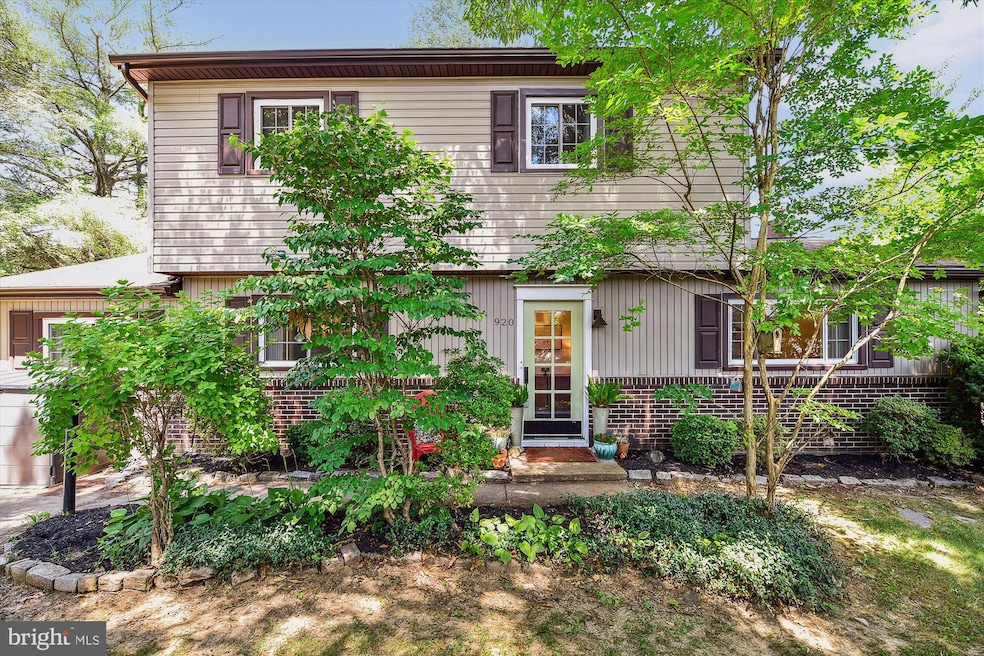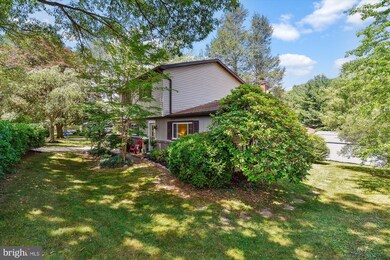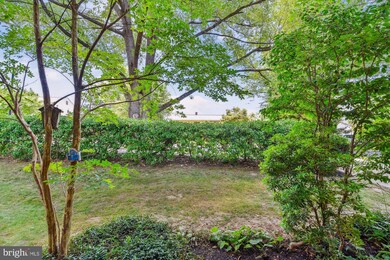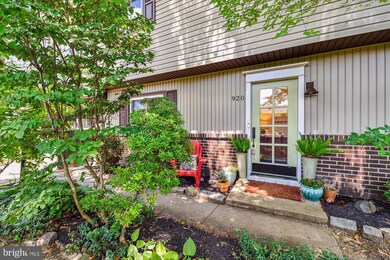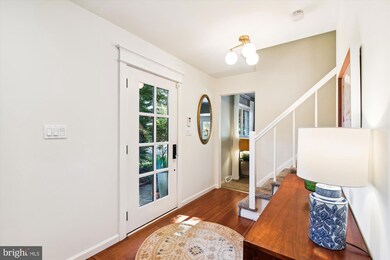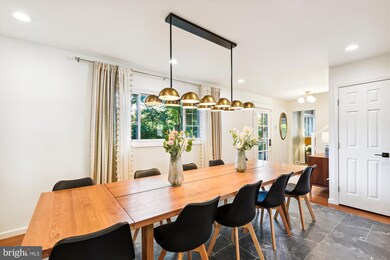
920 Jackson Blvd Bel Air, MD 21014
Highlights
- Colonial Architecture
- Homestead-Wakefield Elementary School Rated A-
- Forced Air Heating and Cooling System
About This Home
As of August 2024This seemingly modest colonial will surprise you with its stylish renovations, open concept, and thoughtful floorplan perfect for entertaining friends and family. Upon entering, visitors are greeted with warm wide-plank floors, neutral paint, and tons of natural light that accentuate the modern bohemian décor.
Off the entrance, a spacious dining room boasts bamboo flooring complemented by a beautiful tile inlay. It offers ample space for a large table, enhanced by a modern gold light fixture, making it the perfect spot for sit-down meals with large groups. The adjacent kitchen features updated maple cabinetry, granite counters, and a butcher block island that doubles as additional workspace and seating. Guests will appreciate the comfortable seating area off the kitchen, complete with stylish built-in cabinets.
The living room, adjacent to the kitchen, showcases a built-in entertainment center and extends into a bonus area ideal for a kids' playroom or office space. Last but not least, the main level offers a laundry room and a full bathroom that was recently remodeled to include a gorgeous walk-in shower.
Ascending to the second floor, you'll discover four bedrooms and a full bathroom. The bamboo flooring continues through three of the four bedrooms, including the primary bedroom. The fourth bedroom is carpeted and includes a closet that was converted to a built-in desk, making working from home convenient. Each bedroom offers ample space and natural light, perfect for accommodating family or guests.
Outside, an oversized deck overlooks a private yard, providing a tranquil retreat for outdoor gatherings or relaxation. The unfinished basement has lots of room for storage and great potential for future living space. Located just minutes from downtown Bel Air's parades, fireworks, festivals, restaurants, shops, and breweries, this property offers both convenience and charm. Don't miss the opportunity to see this exceptional home—schedule your showing today!
Last Agent to Sell the Property
Keller Williams Gateway LLC License #RSR004379 Listed on: 06/11/2024

Home Details
Home Type
- Single Family
Est. Annual Taxes
- $4,491
Year Built
- Built in 1975
Lot Details
- 7,900 Sq Ft Lot
- Property is zoned R2
HOA Fees
- $20 Monthly HOA Fees
Parking
- Driveway
Home Design
- Colonial Architecture
- Permanent Foundation
- Frame Construction
Interior Spaces
- Property has 2 Levels
- Basement
Kitchen
- Stove
- Microwave
- Ice Maker
- Dishwasher
- Disposal
Bedrooms and Bathrooms
- 4 Bedrooms
Laundry
- Dryer
- Washer
Utilities
- Forced Air Heating and Cooling System
- Vented Exhaust Fan
- Natural Gas Water Heater
- Public Septic
Community Details
- Bradford Village HOA
- Bradford Village Subdivision
Listing and Financial Details
- Tax Lot 1
- Assessor Parcel Number 1303002209
Ownership History
Purchase Details
Home Financials for this Owner
Home Financials are based on the most recent Mortgage that was taken out on this home.Purchase Details
Home Financials for this Owner
Home Financials are based on the most recent Mortgage that was taken out on this home.Purchase Details
Purchase Details
Purchase Details
Purchase Details
Similar Homes in Bel Air, MD
Home Values in the Area
Average Home Value in this Area
Purchase History
| Date | Type | Sale Price | Title Company |
|---|---|---|---|
| Deed | $450,000 | Elite Home Title | |
| Deed | $280,000 | None Available | |
| Gift Deed | -- | None Available | |
| Interfamily Deed Transfer | -- | None Available | |
| Interfamily Deed Transfer | -- | Democracy Title Corporation | |
| Deed | -- | -- |
Mortgage History
| Date | Status | Loan Amount | Loan Type |
|---|---|---|---|
| Open | $60,000 | New Conventional | |
| Previous Owner | $272,850 | Stand Alone Refi Refinance Of Original Loan | |
| Previous Owner | $280,000 | Purchase Money Mortgage | |
| Previous Owner | $35,000 | Credit Line Revolving |
Property History
| Date | Event | Price | Change | Sq Ft Price |
|---|---|---|---|---|
| 08/08/2024 08/08/24 | Sold | $450,000 | +1.4% | $230 / Sq Ft |
| 07/07/2024 07/07/24 | Pending | -- | -- | -- |
| 06/28/2024 06/28/24 | Price Changed | $444,000 | -1.1% | $227 / Sq Ft |
| 06/19/2024 06/19/24 | For Sale | $449,000 | 0.0% | $229 / Sq Ft |
| 06/12/2024 06/12/24 | Off Market | $449,000 | -- | -- |
| 06/14/2019 06/14/19 | Sold | $280,000 | -3.4% | $143 / Sq Ft |
| 04/29/2019 04/29/19 | Pending | -- | -- | -- |
| 04/24/2019 04/24/19 | For Sale | $289,900 | -- | $148 / Sq Ft |
Tax History Compared to Growth
Tax History
| Year | Tax Paid | Tax Assessment Tax Assessment Total Assessment is a certain percentage of the fair market value that is determined by local assessors to be the total taxable value of land and additions on the property. | Land | Improvement |
|---|---|---|---|---|
| 2024 | $3,040 | $318,867 | $0 | $0 |
| 2023 | $2,867 | $300,733 | $0 | $0 |
| 2022 | $2,694 | $282,600 | $78,500 | $204,100 |
| 2021 | $3,052 | $272,867 | $0 | $0 |
| 2020 | $2,646 | $263,133 | $0 | $0 |
| 2019 | $2,548 | $253,400 | $97,700 | $155,700 |
| 2018 | $0 | $247,967 | $0 | $0 |
| 2017 | $337 | $253,400 | $0 | $0 |
| 2016 | -- | $237,100 | $0 | $0 |
| 2015 | $42 | $234,533 | $0 | $0 |
| 2014 | $42 | $231,967 | $0 | $0 |
Agents Affiliated with this Home
-
Jonathan Waterhouse

Seller's Agent in 2024
Jonathan Waterhouse
Keller Williams Gateway LLC
(443) 309-1422
5 in this area
116 Total Sales
-
Bob Chew

Buyer's Agent in 2024
Bob Chew
BHHS PenFed (actual)
(410) 995-9600
8 in this area
2,698 Total Sales
-
Corey Liberatore

Buyer Co-Listing Agent in 2024
Corey Liberatore
Cummings & Co Realtors
(443) 326-6299
1 in this area
41 Total Sales
-

Seller's Agent in 2019
Mitchell Toland
Redfin Corp
(443) 810-7925
-
J. Aaron Falkenstein

Buyer's Agent in 2019
J. Aaron Falkenstein
Integrity Real Estate
(302) 598-7989
1 in this area
147 Total Sales
Map
Source: Bright MLS
MLS Number: MDHR2032228
APN: 03-002209
- 6 Dewberry Way
- 6 E Brook Hill Ct
- 1015 E Macphail Rd
- 209 Woodland Dr
- 1000 Redbrook Ct
- 225 E Ring Factory Rd
- 902 Macphail Woods Crossing Unit 2I
- 902 Macphail Woods Crossing Unit 4F
- 252 Wakely Terrace
- 1312 Scottsdale Dr Unit D
- 1813 Selvin Dr Unit 204
- 1314 Scottsdale Dr Unit G
- 1307 Pendant Ln
- 1307 Scottsdale Dr Unit J
- 1307 Scottsdale Dr Unit L
- 1604 Martha Ct Unit 404
- 1819 Selvin Dr Unit 102
- 1819 Selvin Dr Unit 301
- 1818 Selvin Dr Unit 204
- 925 Redfield Rd
