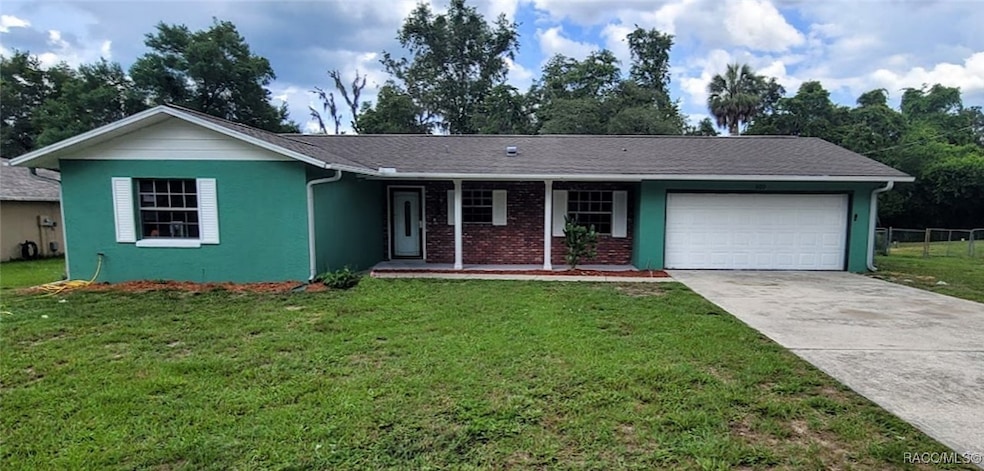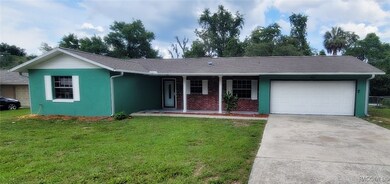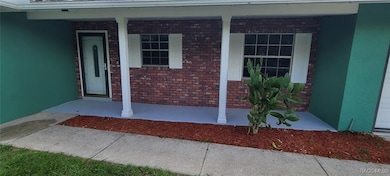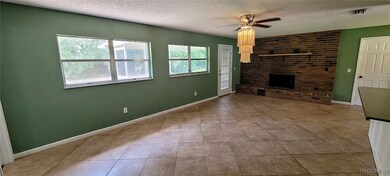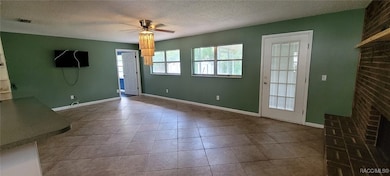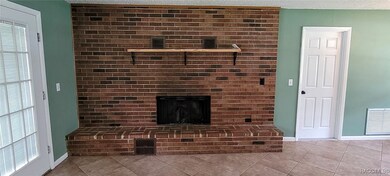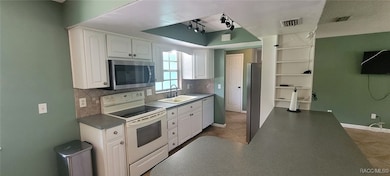
920 Jones Ave Inverness, FL 34453
Estimated payment $1,517/month
Highlights
- Open Floorplan
- Ranch Style House
- Fenced Yard
- Room in yard for a pool
- No HOA
- 2 Car Attached Garage
About This Home
Welcome to this charming and comfortable 2-bedroom, 2-bath home nestled in the desirable city limits of Inverness. From the moment you step inside, you're greeted by a warm and inviting atmosphere, highlighted by a spacious open living room centered around a large brick fireplace— great for cozy evenings or entertaining guests. The open floor plan seamlessly connects the living room to the dining area and kitchen, creating a bright and airy space filled with natural light. The kitchen features ample cabinetry, counter space and breakfast bar making it ideal for both casual meals and festive gatherings. Generously sized bedrooms, offering comfort and privacy, while the two well-appointed bathrooms add convenience and style. The primary suite includes its own bath with walk in shower, giving you a peaceful retreat at the end of the day. Out back you'll find a spacious screened patio overlooking the peaceful, fenced backyard. Great for pets, kids, or simply enjoying your own outdoor retreat. Storage shed offers space for the outdoor tools and toys while the 2 car garage offers laundry and workshop area. Schedule your viewing today and have a look for yourself!
Home Details
Home Type
- Single Family
Est. Annual Taxes
- $3,493
Year Built
- Built in 1979
Lot Details
- 0.32 Acre Lot
- Lot Dimensions are 100x140
- Fenced Yard
- Chain Link Fence
- Rectangular Lot
- Level Lot
- Property is zoned LD
Parking
- 2 Car Attached Garage
- Garage Door Opener
- Driveway
Home Design
- Ranch Style House
- Block Foundation
- Shingle Roof
- Asphalt Roof
- Stucco
Interior Spaces
- 1,239 Sq Ft Home
- Open Floorplan
- Gas Fireplace
- Single Hung Windows
- Laminate Flooring
Kitchen
- Electric Oven
- Electric Range
- Built-In Microwave
- Dishwasher
- Laminate Countertops
Bedrooms and Bathrooms
- 2 Bedrooms
- 2 Full Bathrooms
- Shower Only
- Separate Shower
Laundry
- Laundry in Garage
- Laundry Tub
Outdoor Features
- Room in yard for a pool
- Shed
Schools
- Hernando Elementary School
- Inverness Middle School
- Citrus High School
Utilities
- Central Air
- Heat Pump System
Community Details
- No Home Owners Association
- White Lake Subdivision
Map
Home Values in the Area
Average Home Value in this Area
Tax History
| Year | Tax Paid | Tax Assessment Tax Assessment Total Assessment is a certain percentage of the fair market value that is determined by local assessors to be the total taxable value of land and additions on the property. | Land | Improvement |
|---|---|---|---|---|
| 2024 | $3,308 | $185,821 | $5,000 | $180,821 |
| 2023 | $3,308 | $137,151 | $0 | $0 |
| 2022 | $2,807 | $145,180 | $4,500 | $140,680 |
| 2021 | $2,450 | $115,690 | $4,500 | $111,190 |
| 2020 | $2,263 | $105,443 | $5,130 | $100,313 |
| 2019 | $2,098 | $94,779 | $5,130 | $89,649 |
| 2018 | $1,934 | $85,160 | $5,130 | $80,030 |
| 2017 | $456 | $45,461 | $5,130 | $40,331 |
| 2016 | $437 | $44,526 | $5,130 | $39,396 |
| 2015 | $578 | $44,216 | $9,100 | $35,116 |
| 2014 | $578 | $49,660 | $9,130 | $40,530 |
Property History
| Date | Event | Price | Change | Sq Ft Price |
|---|---|---|---|---|
| 06/05/2025 06/05/25 | For Sale | $222,000 | +101.8% | $179 / Sq Ft |
| 06/23/2017 06/23/17 | Sold | $110,000 | -11.9% | $89 / Sq Ft |
| 05/24/2017 05/24/17 | Pending | -- | -- | -- |
| 03/17/2017 03/17/17 | For Sale | $124,888 | -- | $101 / Sq Ft |
Purchase History
| Date | Type | Sale Price | Title Company |
|---|---|---|---|
| Quit Claim Deed | -- | Carter John K | |
| Warranty Deed | $110,000 | The Whitworth Title Group In | |
| Trustee Deed | $51,200 | None Available | |
| Trustee Deed | $51,200 | None Available | |
| Warranty Deed | $62,000 | Crystal River Title | |
| Deed | $49,000 | -- | |
| Deed | $100 | -- |
Mortgage History
| Date | Status | Loan Amount | Loan Type |
|---|---|---|---|
| Previous Owner | $82,000 | Unknown | |
| Previous Owner | $92,000 | Credit Line Revolving | |
| Previous Owner | $26,300 | Credit Line Revolving | |
| Previous Owner | $25,750 | Unknown |
Similar Homes in Inverness, FL
Source: REALTORS® Association of Citrus County
MLS Number: 845242
APN: 20E-19S-07-0050-00000-0450
- 916 Jones Ave
- 418 Hunting Lodge Dr
- 7229 E Turner Camp Rd
- 821 Inverie Dr
- 819 Balmoral Ct
- 407 Hunting Lodge Dr
- 820 Inverie Dr
- 824 Lanark Dr
- 719 Balmoral Ct
- 720 Balmoral Ct
- 716 Balmoral Ct
- 504 Hilltop Rd
- 828 Windermere Blvd
- 831 Windermere Blvd
- 705 Peebles Ct
- 6111 E Turner Camp Rd
- 96 N Sheltering Oaks Dr
- 47 N Sheltering Oaks Dr
- 63 N Sheltering Oaks Dr
- 2001 Highway 41 N
- 808 Lanark Ct
- 806 Windermere Blvd
- 259 Bittern Loop
- 271 Bittern Loop
- 735 Emery St
- 310 W Dampier St
- 412 Tompkins St Unit 4
- 412 Tompkins St Unit 6
- 412 Tompkins St Unit 2
- 412 Tompkins St Unit 7
- 2400 Forest Dr Unit 230
- 2400 Forest Dr Unit 129
- 2400 Forest Dr Unit 260
- 1716 Tuttle St
- 224 Pleasant Grove Rd Unit 224 Pleasant Grove Rd
- 1614 Druid Rd
- 410 Landing Blvd
- 4450 E Windmill Dr Unit 101
- 4450 E Windmill Dr Unit 106
- 2040 S Mooring Dr
