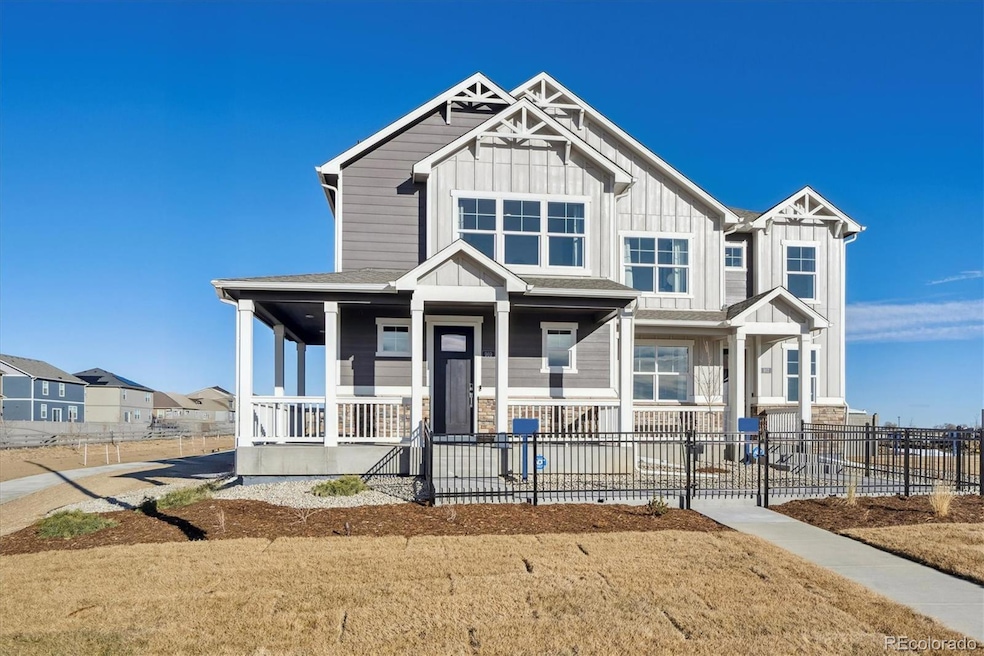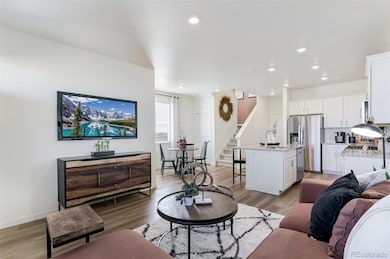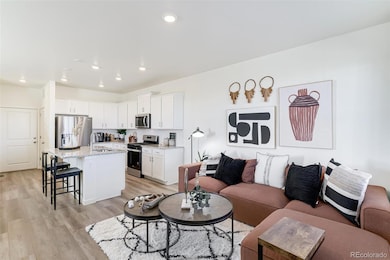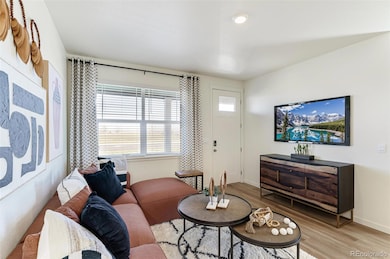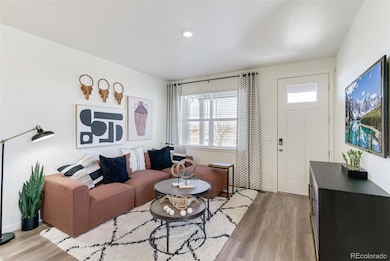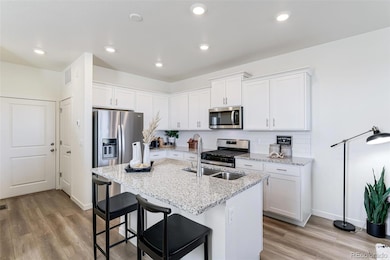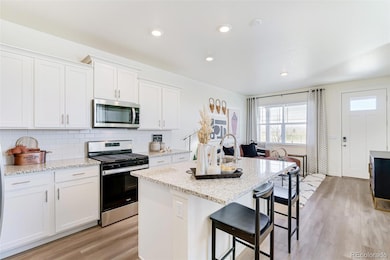920 Logan Peak Way Berthoud, CO 80513
Estimated payment $2,634/month
Highlights
- Fitness Center
- New Construction
- Clubhouse
- Berthoud Elementary School Rated A-
- Primary Bedroom Suite
- Great Room
About This Home
**Ready Now** Welcome home to 920 Logan Peak, Berthoud, Colorado located in the coveted Villas at Vantage community. This stunning Melbourne floorplan offers 3 bedrooms, 2.5 bathrooms, and attached 2-car garage within a 1,468 sq. ft footprint. The Vantage neighborhood includes a unique set of features and amenities such as TPC Colorado privileges including use of their world-class Fitness Center, Resort Style Pool with swim-up bar and hot tub, and restaurants. Use of Vantage Pool, Splashpad, Grilling Area, Playground and 2 Dog Parks in the 5-acre, on-site complex are also included in the HOA. ***Photos are representative and not of actual property***
Listing Agent
D.R. Horton Realty, LLC Brokerage Email: sales@drhrealty.com License #40028178 Listed on: 11/07/2025

Home Details
Home Type
- Single Family
Est. Annual Taxes
- $4,279
Year Built
- Built in 2025 | New Construction
Lot Details
- 2,475 Sq Ft Lot
- Landscaped
- Level Lot
- Irrigation
HOA Fees
- $218 Monthly HOA Fees
Parking
- 2 Car Attached Garage
- Electric Vehicle Home Charger
- Exterior Access Door
Home Design
- Slab Foundation
- Frame Construction
- Composition Roof
- Radon Mitigation System
Interior Spaces
- 1,468 Sq Ft Home
- 2-Story Property
- Smart Doorbell
- Great Room
- Dining Room
- Crawl Space
- Laundry Room
Kitchen
- Eat-In Kitchen
- Oven
- Range Hood
- Microwave
- Dishwasher
- Kitchen Island
- Quartz Countertops
- Disposal
Flooring
- Carpet
- Laminate
- Tile
Bedrooms and Bathrooms
- 3 Bedrooms
- Primary Bedroom Suite
- Walk-In Closet
Home Security
- Smart Locks
- Smart Thermostat
- Radon Detector
- Carbon Monoxide Detectors
- Fire and Smoke Detector
Schools
- Berthoud Elementary School
- Turner Middle School
- Berthoud High School
Utilities
- Forced Air Heating and Cooling System
- Heating System Uses Natural Gas
- 220 Volts in Garage
- Natural Gas Connected
- Tankless Water Heater
- High Speed Internet
- Phone Available
- Cable TV Available
Additional Features
- Smoke Free Home
- Ground Level
Listing and Financial Details
- Assessor Parcel Number 9414259020
Community Details
Overview
- Association fees include irrigation, snow removal
- Berthoud Heritage Metro. District Association, Phone Number (970) 488-2828
- Built by D.R. Horton, Inc
- Vantage Subdivision, Melbourne Floorplan
Amenities
- Clubhouse
Recreation
- Community Playground
- Fitness Center
- Community Pool
- Park
Map
Home Values in the Area
Average Home Value in this Area
Property History
| Date | Event | Price | List to Sale | Price per Sq Ft |
|---|---|---|---|---|
| 11/17/2025 11/17/25 | Price Changed | $389,900 | -2.5% | $266 / Sq Ft |
| 11/06/2025 11/06/25 | For Sale | $399,900 | -- | $272 / Sq Ft |
Source: REcolorado®
MLS Number: 6141502
- 928 Logan Peak Way
- 932 Logan Peak Way
- 917 Logan Peak Way
- 917 Logans Peak Way
- 956 Andrews Crest Dr
- 934 Andrews Crest Dr
- 1591 Sun River Rd
- HENLEY Plan at Vantage - Vintage Oaks
- PENDLETON Plan at Vantage - Vintage Oaks
- NEWCASTLE Plan at Vantage - Vintage Oaks
- GABLE Plan at Vantage - Vintage Oaks
- BRANSON Plan at Vantage - Vintage Oaks
- BENNETT Plan at Vantage - Vintage Oaks
- HOLCOMBE Plan at Vantage - Vintage Oaks
- ARVADA Plan at Vantage - Vintage Oaks
- GROVER Plan at Vantage - Vintage Oaks
- CHATHAM Plan at Vantage - Vintage Oaks
- FOWLER Plan at Vantage - Vintage Oaks
- CRAWFORD Plan at Vantage - Vintage Oaks
- BELLAMY Plan at Vantage - Vintage Oaks
- 2480 Barela Dr
- 884 Winding Brk Dr
- 2871 Urban Place Unit A
- 1120 W County Road 14
- 4225 Hawg Wild Rd
- 1404 Swan Peter Dr
- 832 21st St SW
- 1600 S Taft St
- 1430 S Tyler Ave
- 1416-1422 S Dotsero Dr Unit 1416
- 451 14th St SE
- 795 14th St SE
- 1459 Cattail Dr
- 805 Heather Dr
- 1415-1485 10th St SW
- 701 S Tyler St
- 348 Terri Dr Unit 3
- 161 S Lincoln Ave Unit 7
- 161 S Lincoln Ave Unit 17
- 123 2nd St SE
