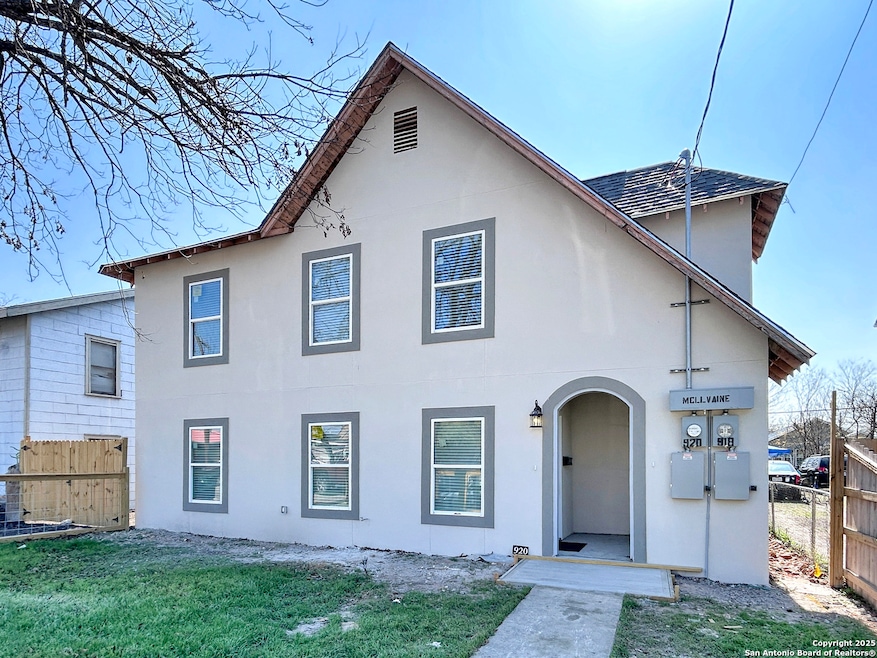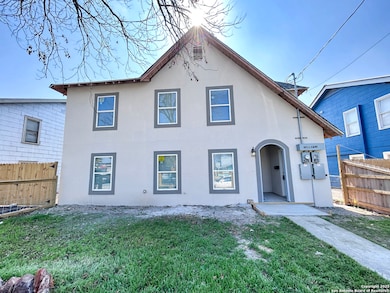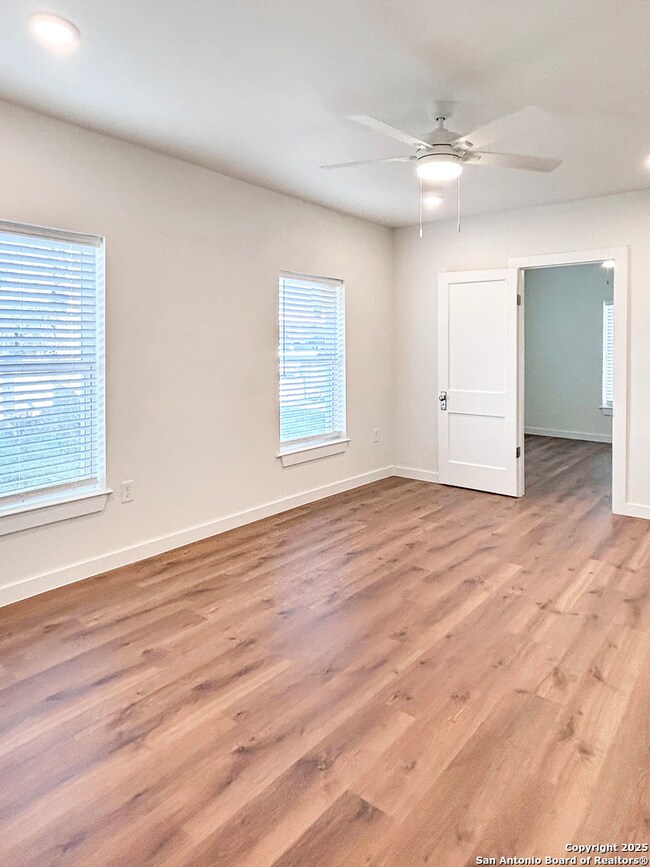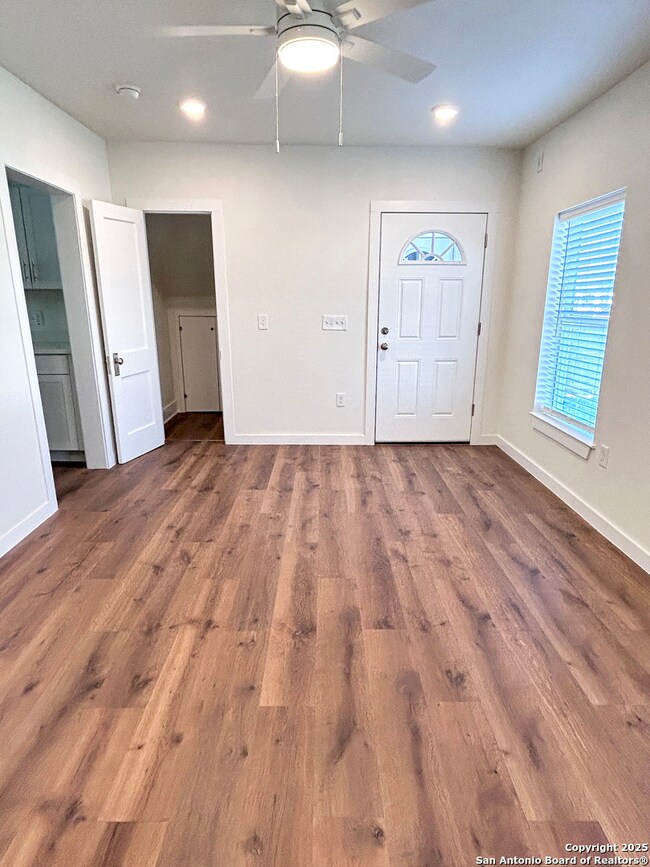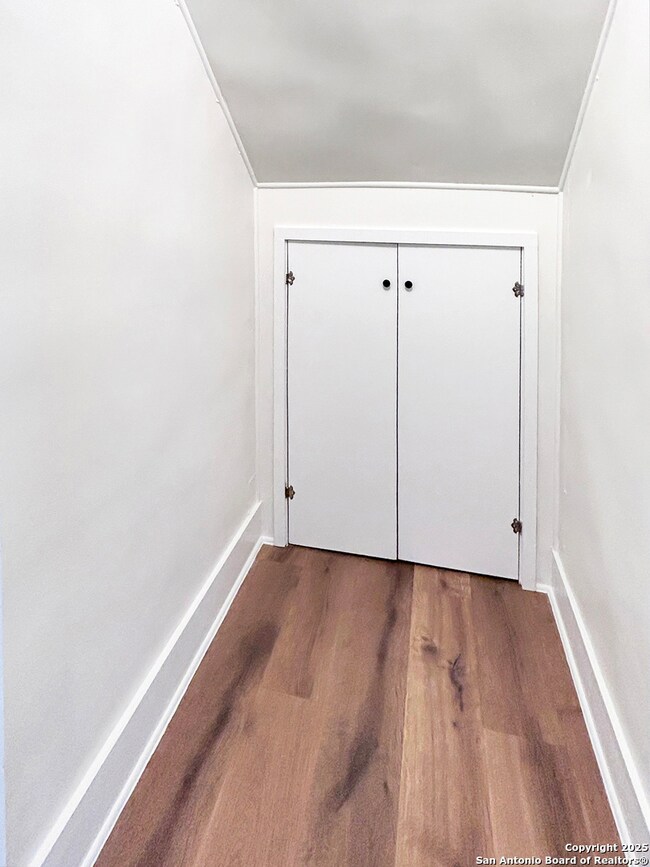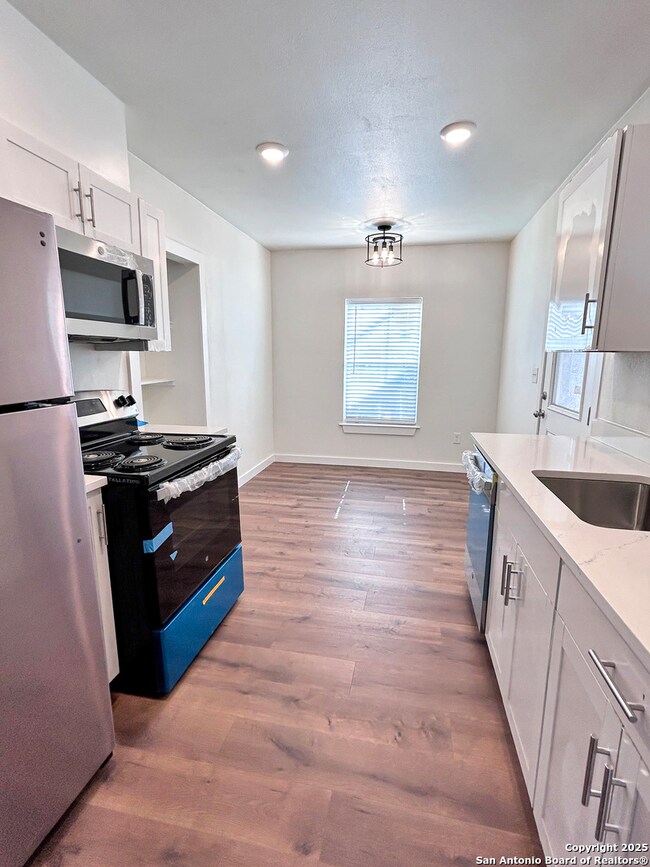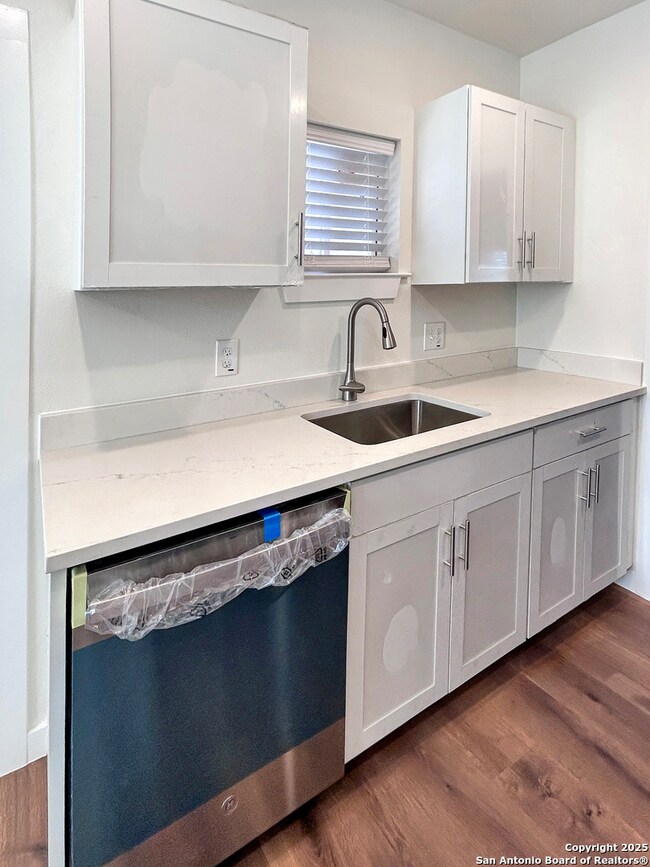920 McIlvaine Unit B San Antonio, TX 78201
Central Los Angeles Heights NeighborhoodHighlights
- All Bedrooms Downstairs
- Chandelier
- Ceiling Fan
- Eat-In Kitchen
- Central Heating and Cooling System
About This Home
Welcome home to this beautifully renovated 2-bedroom, 1-bath downstairs duplex apartment! ELECTRICITY AND WATER UTILITIES INCLUDED! This stylish and modern unit features brand-new appliances and all-new clean finishes, creating a fresh and inviting living space. Step outside to your private patio, which leads to a spacious shared backyard, perfect for relaxing or entertaining. Conveniently located off Fresno, near IH-10 and San Pedro, you'll be just minutes from some of San Antonio's best attractions, including the San Antonio Zoo, Pearl Brewery, and downtown. Plus, you'll have easy access to a variety of shops, restaurants, and cafes right around the corner. Don't miss the opportunity to live in this prime location with modern updates and plenty of charm-schedule a tour today!
Last Listed By
Cynthia Davila
Campanas Property Management Listed on: 03/20/2025
Home Details
Home Type
- Single Family
Year Built
- Built in 1952
Interior Spaces
- 1,921 Sq Ft Home
- 2-Story Property
- Ceiling Fan
- Chandelier
- Window Treatments
Kitchen
- Eat-In Kitchen
- Stove
- Microwave
- Dishwasher
- Disposal
Bedrooms and Bathrooms
- 2 Bedrooms
- All Bedrooms Down
- 1 Full Bathroom
Laundry
- Laundry on main level
- Dryer
- Washer
Additional Features
- 6,273 Sq Ft Lot
- Central Heating and Cooling System
Community Details
- Los Angeles Heights Subdivision
Listing and Financial Details
- Assessor Parcel Number 072150010050
Map
Source: San Antonio Board of REALTORS®
MLS Number: 1851588
- 942 McIlvaine
- 924 Santa Monica
- 1023 Sacramento
- 803 Fresno
- 931 Carmel Place
- 1019 Pasadena
- 1018 Alametos
- 1022 Pasadena
- 824 Elmwood Dr
- 1114 Pasadena
- 1221 Sacramento
- 1131 Alametos
- 1502 Beacon Ave
- 618 Santa Monica
- 1124 San Francisco
- 514 Fresno
- 1526 Beacon Ave
- 604 Westwood Dr
- 604 Other Dr
- 1038 W Ridgewood Ct
