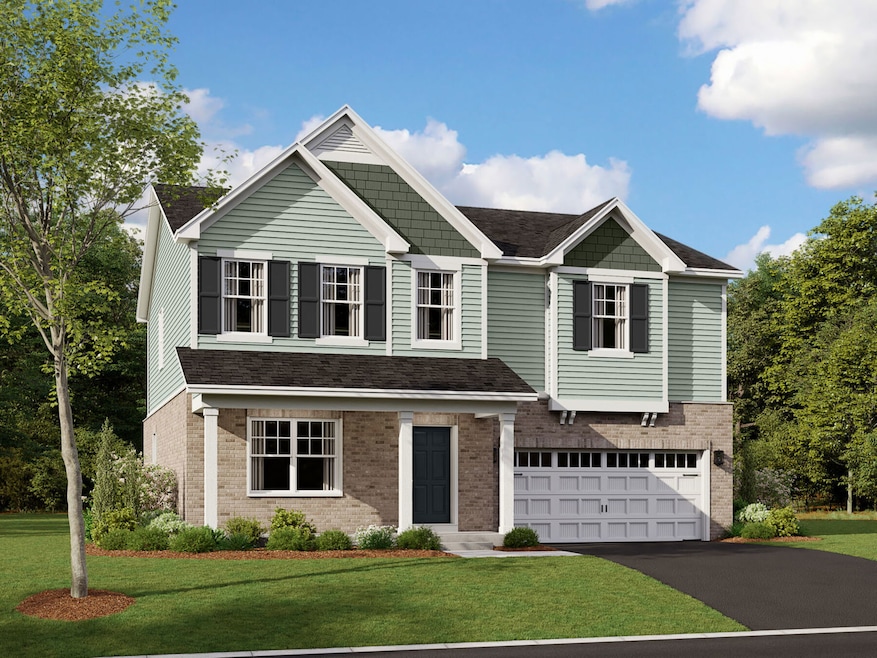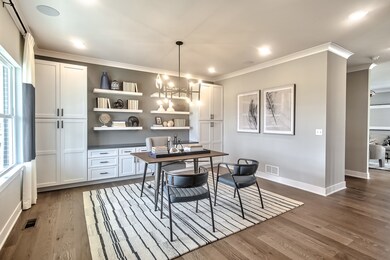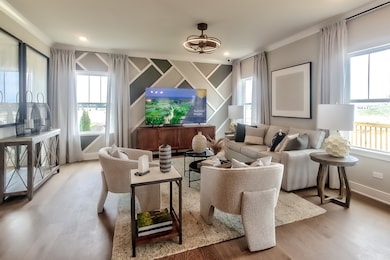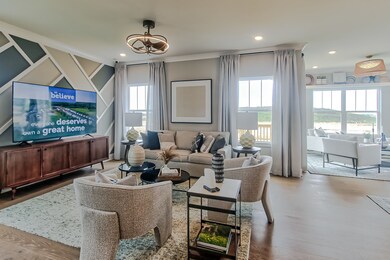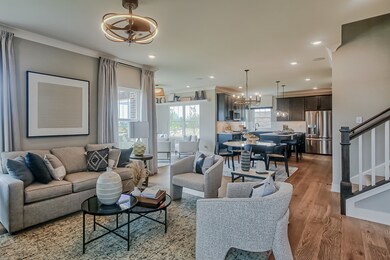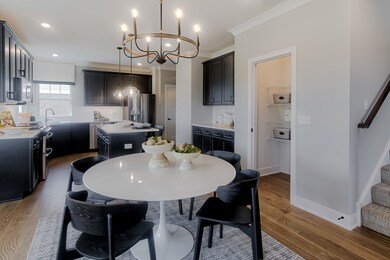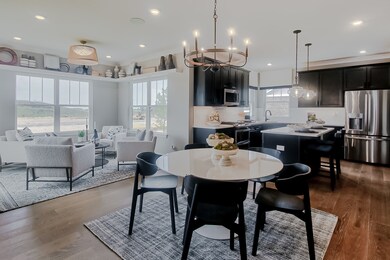
920 Picardy Place New Lenox, IL 60451
Estimated payment $3,470/month
Highlights
- New Construction
- Traditional Architecture
- Breakfast Room
- Lincoln Way West Rated A-
- Loft
- Porch
About This Home
*Below Market Interest Rate Available for Qualified Buyers* Final Opportunities! We're pleased to introduce the Draper at Darby Farm! The Draper features four bedrooms, two-and-a-half bathrooms, a flex room, a loft, and a full basement. As you walk towards the Draper, you will notice the coveted first-floor brick wraparound feature. Step into the oversized foyer and you'll immediately enter the flex room. Whether it's a formal dining room, a library, a conversation area, a cocktail lounge, a play room, or a home office, this space can be whatever you need it to be. A unique feature of the Draper is its reverse staircase; no stairs are within sight from the front door, as they are located off the family room. A powder room and a spacious coat closet are just down the hallway. Farther down the hall, the family room opens to the breakfast area. Last but not least, the spacious kitchen, with center island, leads you to the heart of the home! With plenty of windows, this space is airy and provides ample amount of space for the family. This kitchen features a corner sink with two windows and a spacious breakfast bar to host legendary Sunday brunches! We've designed this kitchen with ample cabinetry, counter space and a walk-in pantry for additional storage. As you head upstairs, you're in for a surprise. The Draper features a full-size second-floor laundry room with a window for natural light and a loft as a second family room! The days of lifting laundry baskets up the stairs are behind you. Your future owner's suite features a large bedroom and a huge walk-in closet for your fashionable wardrobe. The en-suite bathroom includes a shower and dual sink vanity. Down the hall, you'll find the remaining three spacious bedrooms. The full bathroom is conveniently located near the bedrooms, making things easier when starting your day. *Photos are of a model home, not subject home* Broker must be present at clients first visit to any M/I Homes community. Lot 70
Home Details
Home Type
- Single Family
Year Built
- Built in 2025 | New Construction
HOA Fees
- $78 Monthly HOA Fees
Parking
- 2.5 Car Garage
- Driveway
- Parking Included in Price
Home Design
- Traditional Architecture
- Brick Exterior Construction
- Asphalt Roof
- Radon Mitigation System
- Concrete Perimeter Foundation
Interior Spaces
- 2,589 Sq Ft Home
- 2-Story Property
- Family Room
- Living Room
- Breakfast Room
- Dining Room
- Loft
- Bonus Room
- Carbon Monoxide Detectors
- Laundry Room
Kitchen
- Range
- Microwave
- Dishwasher
Bedrooms and Bathrooms
- 4 Bedrooms
- 4 Potential Bedrooms
- Dual Sinks
- Low Flow Toliet
- Separate Shower
Basement
- Basement Fills Entire Space Under The House
- Sump Pump
Schools
- Nelson Ridge/Nelson Prairie Elementary School
- Liberty Junior High School
- Lincoln-Way West High School
Utilities
- Forced Air Heating and Cooling System
- Heating System Uses Natural Gas
- 200+ Amp Service
Additional Features
- Porch
- Lot Dimensions are 75 x 125
Community Details
- Darby Farm Subdivision, Draper D Floorplan
Map
Home Values in the Area
Average Home Value in this Area
Property History
| Date | Event | Price | Change | Sq Ft Price |
|---|---|---|---|---|
| 06/14/2025 06/14/25 | Pending | -- | -- | -- |
| 06/12/2025 06/12/25 | Price Changed | $519,990 | -6.9% | $201 / Sq Ft |
| 04/28/2025 04/28/25 | For Sale | $558,570 | -- | $216 / Sq Ft |
Similar Homes in New Lenox, IL
Source: Midwest Real Estate Data (MRED)
MLS Number: 12349743
- 928 Picardy Place
- 901 Bridle Hill Dr
- 904 White Ln
- 812 Grumman Ct
- 773 Western Ave
- 1007 Nelson Rd
- 373 W Joliet Hwy
- 1006 Grandview Dr
- 821 S Pine St
- 947 Winter Park Dr
- 833 Winter Park Dr Unit 59G
- 1617 Cimarron Dr
- 895 Shagbark Rd Unit 44C
- 921 Shagbark Rd Unit 921
- 824 S Cedar Rd
- 5 Nelson Rd
- 115 E Woodlawn Rd
- 517 W Haven Ave
- 931 S Prairie Rd
- 319 S Pine St
