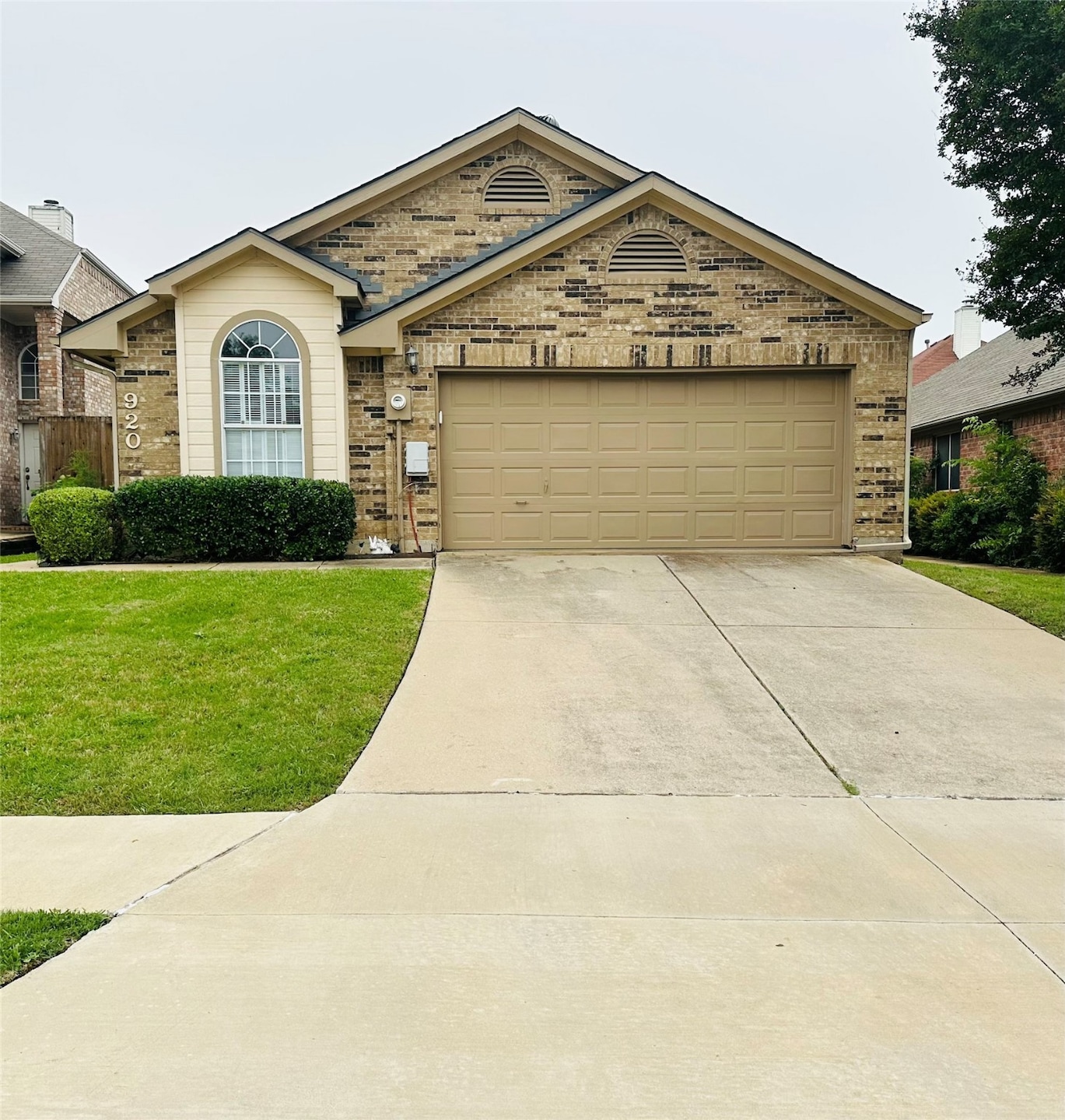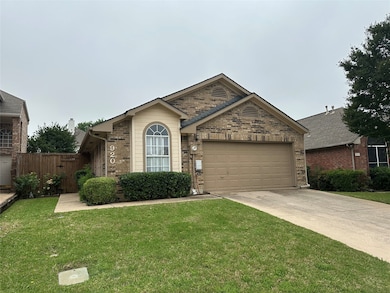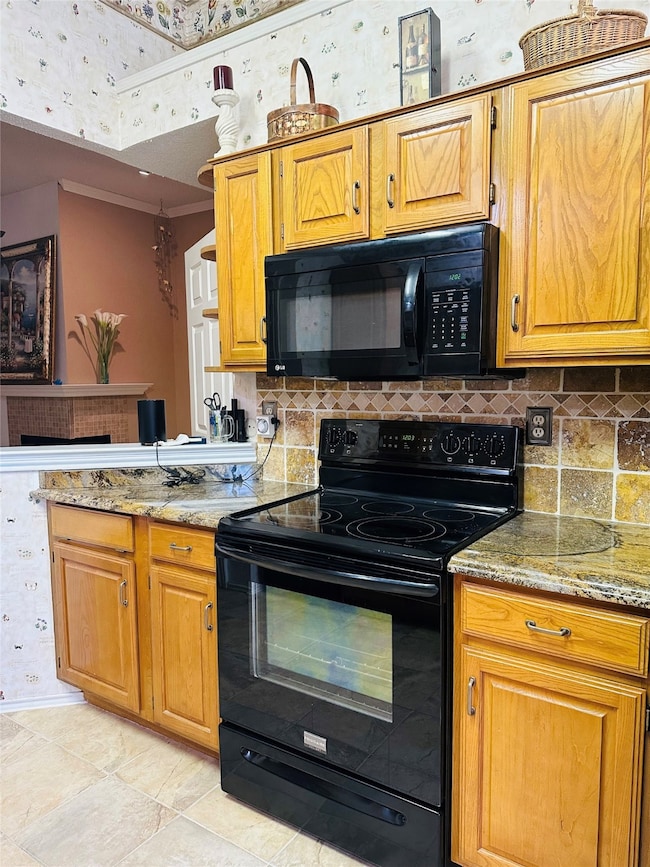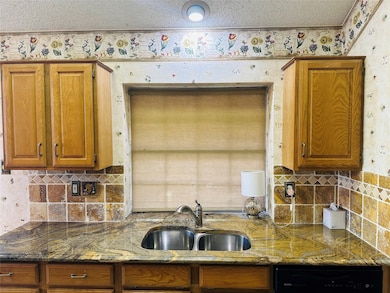
920 Plantation Dr Lewisville, TX 75067
Creekside NeighborhoodEstimated payment $2,324/month
Highlights
- Traditional Architecture
- Granite Countertops
- Eat-In Kitchen
- Lewisville High School Rated A-
- 2 Car Attached Garage
- Interior Lot
About This Home
OPEN HOUSE, SUNDAY, July 13th, 2:00 to 4:00 HUGE PRICE REDUCTION! WHAT ARE YOU WAITING FOR? Come Fall in Love with this Absolute DOLLHOUSE! This is the Perfect Home if you’re downsizing! Gourmet Kitchen with LOADS of EXTRA CABINETRY, Gorgeous Exotic Granite Countertops, Black Appliances, Designer Tile Backsplash, Ceramic Tile Flooring, Stainless Steel Double Kitchen Sink, Shutters and More! Spacious Master Suite has Large Walk-in Closet, Ceiling Fan, Double Sinks, Large Vanity Area and View of Backyard. All Bedrooms have Walk In Closets! Private side yard with deck and serving table for Outdoor Entertaining! Lushly Landscaped Backyard and Front Yard fully Sprinklered. Roof Replaced 3-31-2025 Washer and Dryer included in sale. Property is conveyed by Special Warranty Deed and there is a Required Seller’s Addendum that must accommodate all offers. Please see Addendum in Documents and Instructions in Private Remarks
Listing Agent
Keller Williams Realty-FM Brokerage Phone: 214-538-2626 License #0346418 Listed on: 05/07/2025

Home Details
Home Type
- Single Family
Est. Annual Taxes
- $5,355
Year Built
- Built in 1988
Lot Details
- 4,617 Sq Ft Lot
- Wood Fence
- Landscaped
- Interior Lot
- Sprinkler System
- Few Trees
Parking
- 2 Car Attached Garage
- Workshop in Garage
- Inside Entrance
- Front Facing Garage
- Garage Door Opener
Home Design
- Traditional Architecture
- Brick Exterior Construction
- Slab Foundation
- Composition Roof
Interior Spaces
- 1,358 Sq Ft Home
- 1-Story Property
- Woodwork
- Ceiling Fan
- Wood Burning Fireplace
- Window Treatments
Kitchen
- Eat-In Kitchen
- Electric Range
- Dishwasher
- Granite Countertops
- Disposal
Flooring
- Carpet
- Ceramic Tile
Bedrooms and Bathrooms
- 3 Bedrooms
- Walk-In Closet
- 2 Full Bathrooms
Laundry
- Laundry in Garage
- Dryer
- Washer
Home Security
- Security System Owned
- Fire and Smoke Detector
Outdoor Features
- Patio
- Side Porch
Schools
- Southridge Elementary School
- Lewisville High School
Utilities
- Central Heating and Cooling System
- Heating System Uses Natural Gas
- High Speed Internet
- Cable TV Available
Community Details
- Willow Grove Ph 1 Subdivision
Listing and Financial Details
- Legal Lot and Block 35 / F
- Assessor Parcel Number R130167
Map
Home Values in the Area
Average Home Value in this Area
Tax History
| Year | Tax Paid | Tax Assessment Tax Assessment Total Assessment is a certain percentage of the fair market value that is determined by local assessors to be the total taxable value of land and additions on the property. | Land | Improvement |
|---|---|---|---|---|
| 2024 | $5,355 | $309,870 | $0 | $0 |
| 2023 | $2,848 | $281,700 | $66,077 | $252,500 |
| 2022 | $4,860 | $256,091 | $66,077 | $210,305 |
| 2021 | $4,692 | $232,810 | $55,419 | $177,391 |
| 2020 | $4,297 | $214,187 | $51,156 | $163,031 |
| 2019 | $4,391 | $212,199 | $51,156 | $161,043 |
| 2018 | $4,145 | $199,128 | $51,156 | $147,972 |
| 2017 | $3,901 | $185,370 | $51,156 | $134,365 |
| 2016 | $3,546 | $168,518 | $34,927 | $133,591 |
| 2015 | $2,884 | $156,339 | $34,927 | $122,268 |
| 2014 | $2,884 | $142,126 | $34,927 | $107,199 |
| 2013 | -- | $130,890 | $34,927 | $95,963 |
Property History
| Date | Event | Price | Change | Sq Ft Price |
|---|---|---|---|---|
| 07/11/2025 07/11/25 | Price Changed | $339,000 | -2.9% | $250 / Sq Ft |
| 06/19/2025 06/19/25 | Price Changed | $349,000 | -2.8% | $257 / Sq Ft |
| 05/07/2025 05/07/25 | For Sale | $359,000 | -- | $264 / Sq Ft |
Purchase History
| Date | Type | Sale Price | Title Company |
|---|---|---|---|
| Vendors Lien | -- | -- | |
| Warranty Deed | -- | -- | |
| Warranty Deed | -- | -- |
Mortgage History
| Date | Status | Loan Amount | Loan Type |
|---|---|---|---|
| Closed | $92,900 | Unknown | |
| Closed | $98,400 | Unknown | |
| Closed | $103,455 | No Value Available | |
| Previous Owner | $81,267 | FHA |
Similar Homes in Lewisville, TX
Source: North Texas Real Estate Information Systems (NTREIS)
MLS Number: 20929372
APN: R130167
- 2073 Rushmore Ct
- 2108 Montclair Ln
- 950 Highgate Dr
- 2160 Glenhaven Dr
- 2105 Fountain Dr
- 900 Valley View Dr
- 2036 Camelot Dr
- 975 W Corporate Dr
- 2010 Hillshire Dr
- 2044 Kenny Ct
- 418 Creekwood Ln
- 2038 Biscayne Dr
- 413 Creekwood Ln
- 520 Timber Way Dr
- 2066 Briarcliff Rd
- 2050 Vista Dr
- 405 Wind Wood Dr
- 2098 Amber Ct
- 321 Antler Ct
- 534 Continental Dr
- 2085 Amherst Dr
- 947 Winterstone Dr
- 2068 Whispering Cove
- 2132 Montclair Ln
- 987 Little Den Dr Unit ID1019519P
- 2401 Forestmeadow Dr
- 524 Timber Way Dr
- 504 Timber Way Dr
- 409 Kirkwood Dr
- 1945 Hobart Ln
- 505 Creek Ct
- 2016 Piedmont Dr
- 2400 Ace Lane Ln
- 307 Teakwood Ln
- 1040 Monarch Dr
- 2062 Arena Dr Unit ID1019552P
- 2080 Kamla Rd Unit ID1029673P
- 2013 Terence Ln
- 350 Continental Dr
- 1893 Helen Ln






