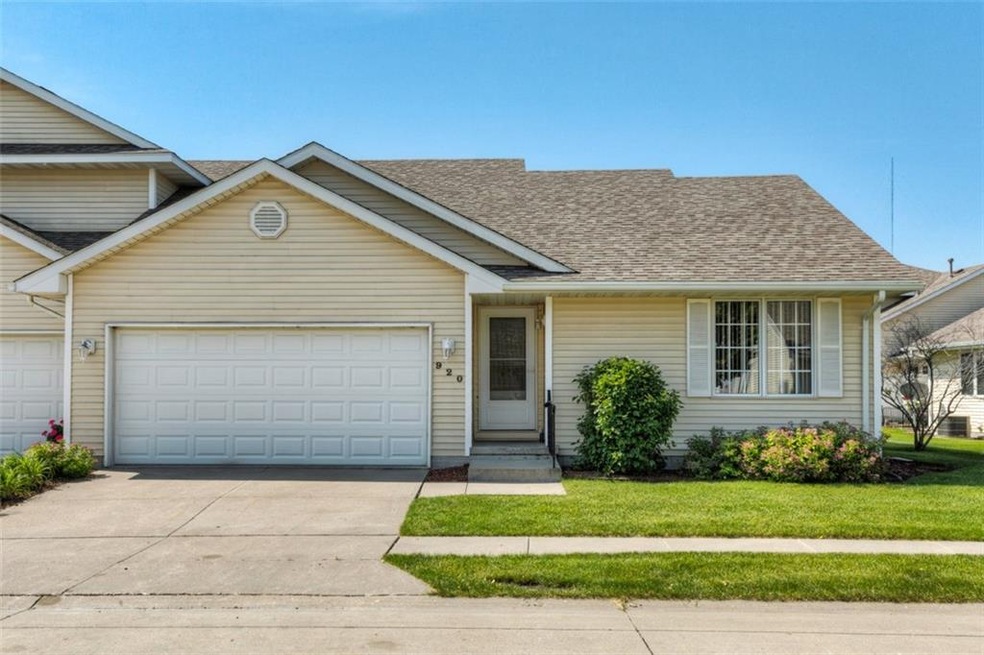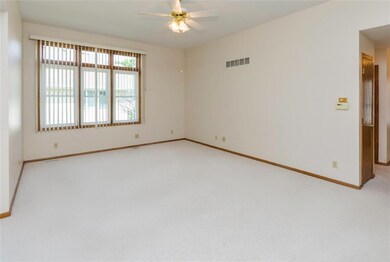
920 Robin Cir Altoona, IA 50009
Estimated Value: $208,823 - $223,000
Highlights
- Ranch Style House
- Family Room
- Carpet
- Forced Air Heating and Cooling System
- Dining Area
About This Home
As of August 2016Looking for a great Ranch townhouse with a two-car garage in the heart of Altoona? Look no further! This home provides an open floorplan and plenty of room to entertain with nearly 1200SF on the main floor and a full, ready to use unfinished basement. The main floor has two bedrooms, two bath areas, one with a walk-in shower, and laundry conveniently located off the kitchen. You can enjoy the views from the living room through the newer, transom windows or newer, patio door that leads to a private outdoor patio space. Stove, Refrigerator, Dishwasher, Washer, and Dryer included.
Townhouse Details
Home Type
- Townhome
Est. Annual Taxes
- $3,136
Year Built
- Built in 1998
Lot Details
- 1,991 Sq Ft Lot
- Lot Dimensions are 41x47
HOA Fees
- $105 Monthly HOA Fees
Home Design
- Ranch Style House
- Asphalt Shingled Roof
- Vinyl Siding
Interior Spaces
- 1,178 Sq Ft Home
- Drapes & Rods
- Family Room
- Dining Area
- Unfinished Basement
Kitchen
- Stove
- Dishwasher
Flooring
- Carpet
- Vinyl
Bedrooms and Bathrooms
- 2 Main Level Bedrooms
Laundry
- Laundry on main level
- Dryer
- Washer
Home Security
Parking
- 2 Car Attached Garage
- Driveway
Utilities
- Forced Air Heating and Cooling System
- Cable TV Available
Listing and Financial Details
- Assessor Parcel Number 17100360171911
Community Details
Overview
- Falcon Ridge Association
Security
- Fire and Smoke Detector
Ownership History
Purchase Details
Home Financials for this Owner
Home Financials are based on the most recent Mortgage that was taken out on this home.Purchase Details
Purchase Details
Purchase Details
Similar Homes in Altoona, IA
Home Values in the Area
Average Home Value in this Area
Purchase History
| Date | Buyer | Sale Price | Title Company |
|---|---|---|---|
| Gardner Eugene | $102,500 | None Listed On Document | |
| Gardner Eugene | $102,500 | None Listed On Document | |
| Luppes Michael A | -- | None Available | |
| Luppes Michael A | $160,000 | None Available | |
| Smith Carmi J | $118,000 | -- |
Mortgage History
| Date | Status | Borrower | Loan Amount |
|---|---|---|---|
| Open | Gardner Eugene | $212,276 | |
| Previous Owner | Roth Kristin | $8,500 |
Property History
| Date | Event | Price | Change | Sq Ft Price |
|---|---|---|---|---|
| 08/01/2016 08/01/16 | Sold | $150,000 | 0.0% | $127 / Sq Ft |
| 08/01/2016 08/01/16 | Pending | -- | -- | -- |
| 06/10/2016 06/10/16 | For Sale | $150,000 | -- | $127 / Sq Ft |
Tax History Compared to Growth
Tax History
| Year | Tax Paid | Tax Assessment Tax Assessment Total Assessment is a certain percentage of the fair market value that is determined by local assessors to be the total taxable value of land and additions on the property. | Land | Improvement |
|---|---|---|---|---|
| 2024 | $2,986 | $199,400 | $32,500 | $166,900 |
| 2023 | $3,192 | $199,400 | $32,500 | $166,900 |
| 2022 | $3,150 | $165,300 | $27,900 | $137,400 |
| 2021 | $3,060 | $165,300 | $27,900 | $137,400 |
| 2020 | $3,004 | $156,400 | $26,100 | $130,300 |
| 2019 | $2,808 | $156,400 | $26,100 | $130,300 |
| 2018 | $2,806 | $144,100 | $23,600 | $120,500 |
| 2017 | $2,826 | $144,100 | $23,600 | $120,500 |
| 2016 | $2,814 | $132,300 | $19,900 | $112,400 |
| 2015 | $2,814 | $132,300 | $19,900 | $112,400 |
| 2014 | $2,928 | $134,800 | $25,100 | $109,700 |
Agents Affiliated with this Home
-
Beth Ernst

Seller's Agent in 2016
Beth Ernst
Keller Williams Realty GDM
(515) 599-7730
20 in this area
532 Total Sales
-
L
Buyer's Agent in 2016
Lori Lavorato
Iowa Realty Jordan Creek
Map
Source: Des Moines Area Association of REALTORS®
MLS Number: 519753
APN: 171-00360171911
- 953 Robin Cir
- 925 10th St SE
- 921 10th St SE
- 947 11th Ave SE
- 1111 8th Ave SE
- 1208 10th Avenue Place SE
- 1212 8th Ave SE
- 706 7th Ave SE
- 509 12th St SE
- 704 13th St SE
- 1415 Lake Shore Cir SE
- 527 16th Avenue Ct SE
- 519 16th Avenue Ct SE
- 535 16th Avenue Ct SE
- 3423 5th Ave SE
- 3418 5th Ave SE
- 3412 5th Ave SE
- 3406 5th Ave SE
- 3400 5th Ave SE
- 3424 5th Ave SE






