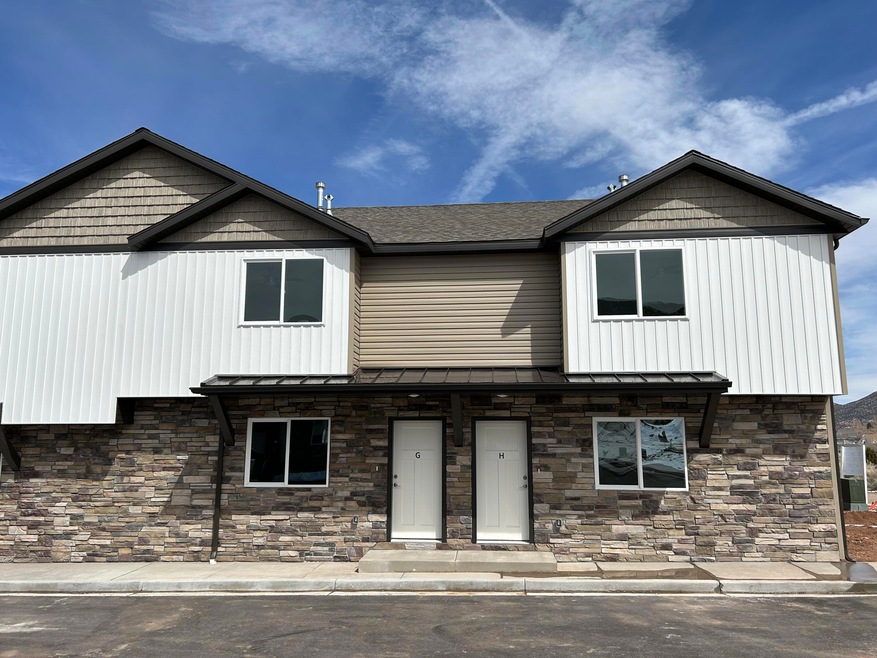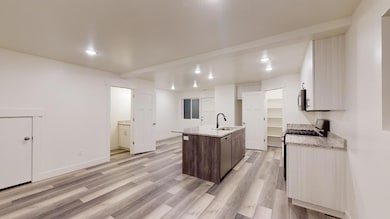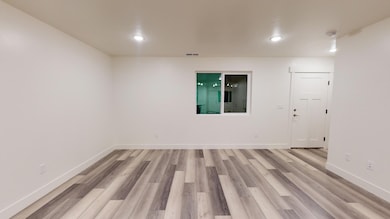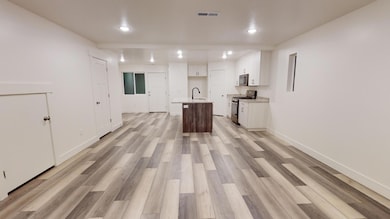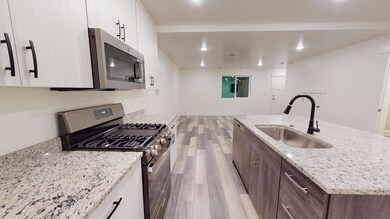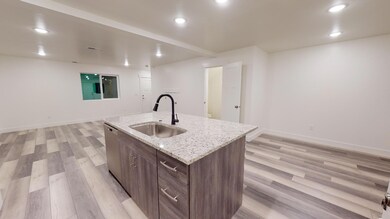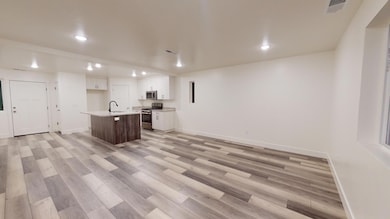920 S 25 E Unit 18E Cedar City, UT 84720
Estimated payment $1,760/month
Highlights
- New Construction
- Patio
- Forced Air Heating and Cooling System
- Porch
- Luxury Vinyl Tile Flooring
- ENERGY STAR Qualified Ceiling Fan
About This Home
Welcome home! Through using the seller's preferred lender, the buyer could receive up to $3,000 toward buyer closing costs & LENDER PAID Private Mortgage Insurance (PMI) with only 3% down! Check out these new townhomes with the best location in Cedar City! Call or text today to see if you might be eligible to receive a 20K Utah grant option that could be used to help you purchase! Right next to the mountain with lots of possibilities of hiking and walking trails. Around 1 mile from the SUU campus, this property would make a great student rental investment property. Centrally located in town, you are within walking distance of all of the stores and amenities Cedar City has to offer. The views right outside your front door are BREATHTAKING! The layout is open to the kitchen on the main floor and different from anything you have seen before! Low priced and ready to sell. Don't miss out on this unique opportunity. Don't delay, come see today!
Listing Agent
Stratum Real Estate Group PLLC (Cedar) License #8651453SA00 Listed on: 07/29/2025
Townhouse Details
Home Type
- Townhome
Year Built
- Built in 2024 | New Construction
Lot Details
- 871 Sq Ft Lot
- Property is Fully Fenced
HOA Fees
- $115 Monthly HOA Fees
Home Design
- Asphalt Shingled Roof
- Concrete Siding
- Vinyl Siding
- Stone
Interior Spaces
- 1,242 Sq Ft Home
- ENERGY STAR Qualified Ceiling Fan
- Ceiling Fan
Kitchen
- Range
- Microwave
- Dishwasher
- Disposal
Flooring
- Wall to Wall Carpet
- Luxury Vinyl Tile
Bedrooms and Bathrooms
- 3 Bedrooms
Outdoor Features
- Patio
- Porch
Utilities
- Forced Air Heating and Cooling System
- Heating System Uses Gas
- Gas Water Heater
Community Details
- Association fees include insurance, garbage, sewer, snow removal, water
- Trailside Subdivision
Listing and Financial Details
- Assessor Parcel Number B-2040-0018-000E
Map
Home Values in the Area
Average Home Value in this Area
Property History
| Date | Event | Price | Change | Sq Ft Price |
|---|---|---|---|---|
| 07/29/2025 07/29/25 | For Sale | $260,000 | 0.0% | $209 / Sq Ft |
| 07/18/2025 07/18/25 | Pending | -- | -- | -- |
| 05/14/2025 05/14/25 | For Sale | $260,000 | -- | $209 / Sq Ft |
Source: Iron County Board of REALTORS®
MLS Number: 111339
- 840 S Main St
- 1026 S Interstate Dr
- 209 S 1400 W
- 230 N 700 W
- 1055 W 400 N
- 1034 Bulloch Cir Unit B
- 165 N College Way
- 1148 Northfield Rd
- 576 W 1045 N Unit B12
- 780 W 1125 N
- 703 W 1225 N
- 683 W 1275 N
- 195 E Fiddlers Canyon Rd
- 2620 175 W
- 2939 W Lagrand St
- 4616 N Tumbleweed Dr
- 345 N 575 W
- 2387 2500 S Unit ID1072451P
- 2387 2500 E Unit ID1071589P
