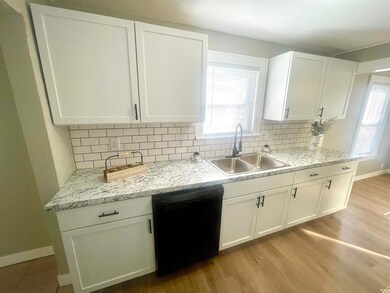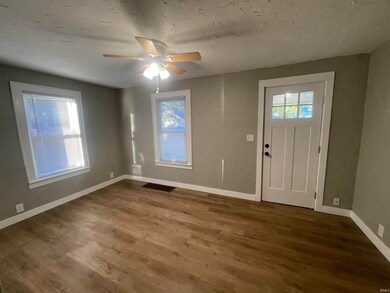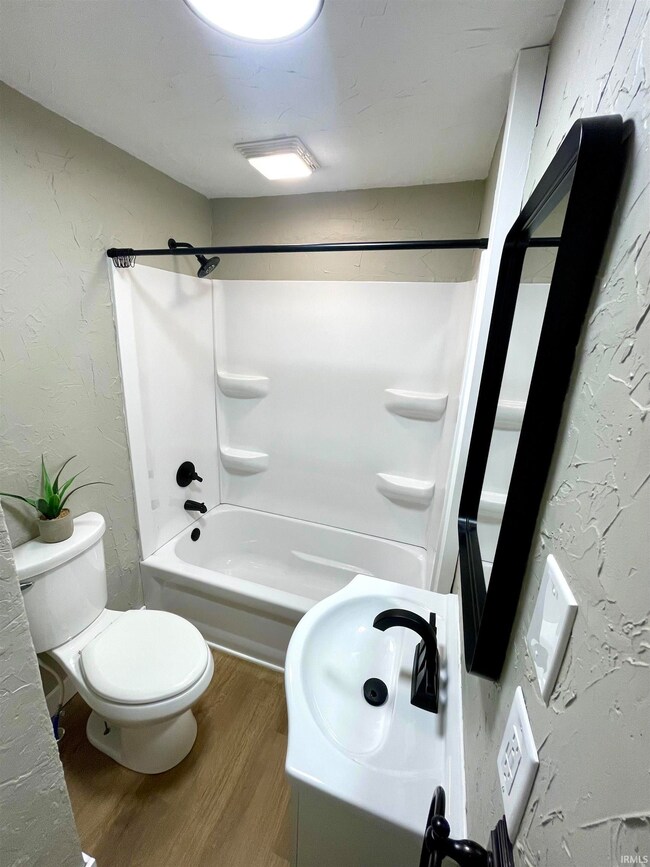
920 S 2nd St Boonville, IN 47601
Highlights
- Primary Bedroom Suite
- Covered patio or porch
- Forced Air Heating and Cooling System
- Oakdale Elementary School Rated A-
- 1-Story Property
- 5-minute walk to Boonville City Spray Park
About This Home
As of February 2025Freshly remodeled 3 bed 2 bath home close to the park and school.
Last Agent to Sell the Property
F.C. TUCKER EMGE Brokerage Phone: 812-386-6200 Listed on: 10/24/2024

Home Details
Home Type
- Single Family
Est. Annual Taxes
- $925
Year Built
- Built in 1941
Lot Details
- 6,098 Sq Ft Lot
- Level Lot
Home Design
- Shingle Roof
- Asphalt Roof
- Vinyl Construction Material
Interior Spaces
- 1-Story Property
- Ceiling Fan
- Electric Dryer Hookup
Flooring
- Carpet
- Vinyl
Bedrooms and Bathrooms
- 3 Bedrooms
- Primary Bedroom Suite
- 2 Full Bathrooms
Partially Finished Basement
- Sump Pump
- Block Basement Construction
Schools
- Oakdale Elementary School
- Boonville Middle School
- Boonville High School
Additional Features
- Covered patio or porch
- Suburban Location
- Forced Air Heating and Cooling System
Listing and Financial Details
- Assessor Parcel Number 87-09-35-103-051.000-003
Ownership History
Purchase Details
Home Financials for this Owner
Home Financials are based on the most recent Mortgage that was taken out on this home.Purchase Details
Home Financials for this Owner
Home Financials are based on the most recent Mortgage that was taken out on this home.Purchase Details
Home Financials for this Owner
Home Financials are based on the most recent Mortgage that was taken out on this home.Similar Homes in Boonville, IN
Home Values in the Area
Average Home Value in this Area
Purchase History
| Date | Type | Sale Price | Title Company |
|---|---|---|---|
| Warranty Deed | -- | None Listed On Document | |
| Warranty Deed | $53,400 | None Listed On Document | |
| Warranty Deed | -- | None Available |
Mortgage History
| Date | Status | Loan Amount | Loan Type |
|---|---|---|---|
| Open | $151,515 | New Conventional | |
| Previous Owner | $33,178 | Future Advance Clause Open End Mortgage | |
| Previous Owner | $46,164 | Future Advance Clause Open End Mortgage |
Property History
| Date | Event | Price | Change | Sq Ft Price |
|---|---|---|---|---|
| 02/14/2025 02/14/25 | Sold | $150,000 | 0.0% | $152 / Sq Ft |
| 01/09/2025 01/09/25 | Pending | -- | -- | -- |
| 10/24/2024 10/24/24 | For Sale | $150,000 | +180.9% | $152 / Sq Ft |
| 08/28/2024 08/28/24 | Sold | $53,400 | 0.0% | $54 / Sq Ft |
| 08/20/2024 08/20/24 | Pending | -- | -- | -- |
| 08/20/2024 08/20/24 | For Sale | $53,400 | -- | $54 / Sq Ft |
Tax History Compared to Growth
Tax History
| Year | Tax Paid | Tax Assessment Tax Assessment Total Assessment is a certain percentage of the fair market value that is determined by local assessors to be the total taxable value of land and additions on the property. | Land | Improvement |
|---|---|---|---|---|
| 2024 | $853 | $88,400 | $11,600 | $76,800 |
| 2023 | $865 | $89,400 | $7,200 | $82,200 |
| 2022 | $732 | $78,500 | $7,200 | $71,300 |
| 2021 | $682 | $67,400 | $7,200 | $60,200 |
| 2020 | $617 | $57,800 | $8,100 | $49,700 |
| 2019 | $558 | $53,500 | $7,400 | $46,100 |
| 2018 | $489 | $51,100 | $7,400 | $43,700 |
| 2017 | $468 | $49,400 | $7,400 | $42,000 |
| 2016 | $758 | $49,200 | $7,400 | $41,800 |
| 2014 | $427 | $51,400 | $7,600 | $43,800 |
| 2013 | $402 | $50,800 | $7,600 | $43,200 |
Agents Affiliated with this Home
-
Brian Ellis

Seller's Agent in 2025
Brian Ellis
F.C. TUCKER EMGE
(812) 664-0720
3 in this area
34 Total Sales
-
Erica Berendsen

Buyer's Agent in 2025
Erica Berendsen
Catanese Real Estate
(812) 774-2596
2 in this area
51 Total Sales
-
Nikki Davis

Seller's Agent in 2024
Nikki Davis
F.C. TUCKER EMGE
(812) 449-4118
1 in this area
188 Total Sales
Map
Source: Indiana Regional MLS
MLS Number: 202441345
APN: 87-09-35-103-051.000-003
- 820 S 6th St
- 1403 Wilson St
- 216 W Walnut St
- 510 W Walnut St
- 407 S 8th St
- 625 E Walnut St
- 1100 Brody Ln
- 902 Maxville Rd
- 504 W Locust St
- 613 W Walnut St
- 517 W Locust St
- 1123 Maxville Rd
- 255 Tower Dr
- 403 N 2nd St
- 1737 Arrowhead Dr
- 1312 Stratford Dr
- 1582 Firefly Cove
- 419 N 7th St
- 1514 Mac-Ray Dr
- 1401 Mcelroy St






