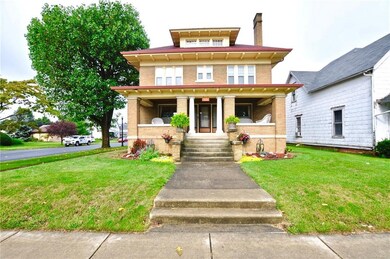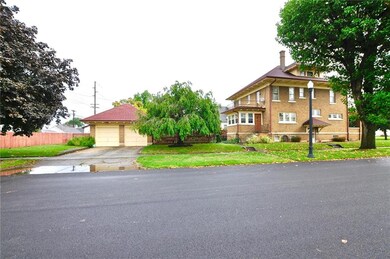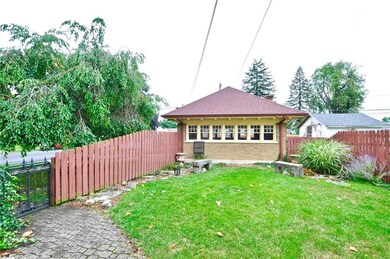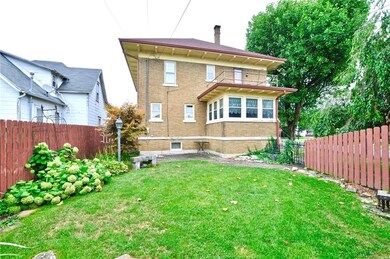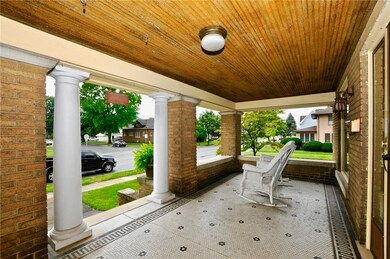
920 S Anderson St Elwood, IN 46036
Estimated Value: $210,000 - $256,000
Highlights
- Traditional Architecture
- Wood Frame Window
- Built-in Bookshelves
- Double Oven
- 2 Car Detached Garage
- Woodwork
About This Home
As of March 2020Hard to find beautiful 4BR all brick "Four Square" style home in the heart of Elwood. Home features a fantastic kitchen with plenty of cabinet & counter space, breakfast bar and double oven. Light bright and airy breakfast room. Huge formal dining room for gatherings. Living room with gas fireplace, wonderful built-ins and stained glass. 4 Bedrooms up. Walk-in closets. Wonderfully updated full bathroom. Take the stairs up to the open attic for tons of additional and flexible space. Basement with bar room, excercise room and full shower. Watch the world go by on the fully covered front porch or enjoy the peace and quiet from the paved patio overlooking the fully fenced backyard. This gorgeous home is definitely a must see!
Last Buyer's Agent
Lisa Stokes-Bear
CENTURY 21 Scheetz

Home Details
Home Type
- Single Family
Est. Annual Taxes
- $1,248
Year Built
- Built in 1924
Lot Details
- 7,405 Sq Ft Lot
- Back Yard Fenced
Parking
- 2 Car Detached Garage
- Driveway
Home Design
- Traditional Architecture
- Brick Exterior Construction
- Brick Foundation
Interior Spaces
- 2-Story Property
- Built-in Bookshelves
- Woodwork
- Gas Log Fireplace
- Wood Frame Window
- Aluminum Window Frames
- Living Room with Fireplace
- Pull Down Stairs to Attic
- Fire and Smoke Detector
- Finished Basement
Kitchen
- Breakfast Bar
- Double Oven
- Electric Oven
- Electric Cooktop
- Built-In Microwave
- Dishwasher
Bedrooms and Bathrooms
- 4 Bedrooms
- Walk-In Closet
Laundry
- Dryer
- Washer
Utilities
- Central Air
- Heating System Uses Gas
- Gas Water Heater
- Water Purifier
- Satellite Dish
Community Details
- Broyles Subdivision
Listing and Financial Details
- Assessor Parcel Number 480416401034000027
Ownership History
Purchase Details
Home Financials for this Owner
Home Financials are based on the most recent Mortgage that was taken out on this home.Similar Homes in Elwood, IN
Home Values in the Area
Average Home Value in this Area
Purchase History
| Date | Buyer | Sale Price | Title Company |
|---|---|---|---|
| Franklin Christopher D | -- | None Available |
Mortgage History
| Date | Status | Borrower | Loan Amount |
|---|---|---|---|
| Open | Franklin Christopher D | $35,000 | |
| Closed | Franklin Christopher D | $39,962 | |
| Open | Franklin Christopher D | $152,192 |
Property History
| Date | Event | Price | Change | Sq Ft Price |
|---|---|---|---|---|
| 03/13/2020 03/13/20 | Sold | $155,000 | -8.8% | $42 / Sq Ft |
| 01/02/2020 01/02/20 | Pending | -- | -- | -- |
| 12/12/2019 12/12/19 | Price Changed | $169,900 | -1.5% | $46 / Sq Ft |
| 10/21/2019 10/21/19 | Price Changed | $172,500 | -4.2% | $47 / Sq Ft |
| 08/27/2019 08/27/19 | For Sale | $180,000 | -- | $49 / Sq Ft |
Tax History Compared to Growth
Tax History
| Year | Tax Paid | Tax Assessment Tax Assessment Total Assessment is a certain percentage of the fair market value that is determined by local assessors to be the total taxable value of land and additions on the property. | Land | Improvement |
|---|---|---|---|---|
| 2024 | $1,936 | $193,600 | $11,200 | $182,400 |
| 2023 | $1,766 | $176,600 | $10,600 | $166,000 |
| 2022 | $1,770 | $176,000 | $10,000 | $166,000 |
| 2021 | $1,625 | $162,500 | $10,000 | $152,500 |
| 2020 | $1,378 | $136,800 | $9,600 | $127,200 |
| 2019 | $644 | $133,100 | $9,600 | $123,500 |
| 2018 | $1,257 | $124,700 | $9,600 | $115,100 |
| 2017 | $1,232 | $123,200 | $9,600 | $113,600 |
| 2016 | $1,228 | $121,800 | $9,600 | $112,200 |
| 2014 | $1,204 | $120,400 | $9,600 | $110,800 |
| 2013 | $1,204 | $120,400 | $9,600 | $110,800 |
Agents Affiliated with this Home
-
Alex Oh

Seller's Agent in 2020
Alex Oh
Fathom Realty
(317) 331-3599
1 in this area
62 Total Sales
-
Timothy Bennett

Seller Co-Listing Agent in 2020
Timothy Bennett
Fathom Realty
(317) 525-2992
4 in this area
68 Total Sales
-

Buyer's Agent in 2020
Lisa Stokes-Bear
CENTURY 21 Scheetz
(317) 513-4086
9 in this area
260 Total Sales
Map
Source: MIBOR Broker Listing Cooperative®
MLS Number: MBR21664505
APN: 48-04-16-401-034.000-027
- 920 S Anderson St
- 914 S Anderson St
- 1002 S Anderson St
- 1418 S I St
- 910 S Anderson St
- 1004 S Anderson St
- 1414 S I St
- 923 S Anderson St
- 1510 S I St
- 904 S Anderson St
- 1419 S I St
- 1010 S Anderson St
- 1410 S I St
- 902 S Anderson St
- 911 S Anderson St
- 1421 S H St
- 1415 S I St
- 905 S Anderson St
- 1419 S H St
- 1007 S Anderson St

