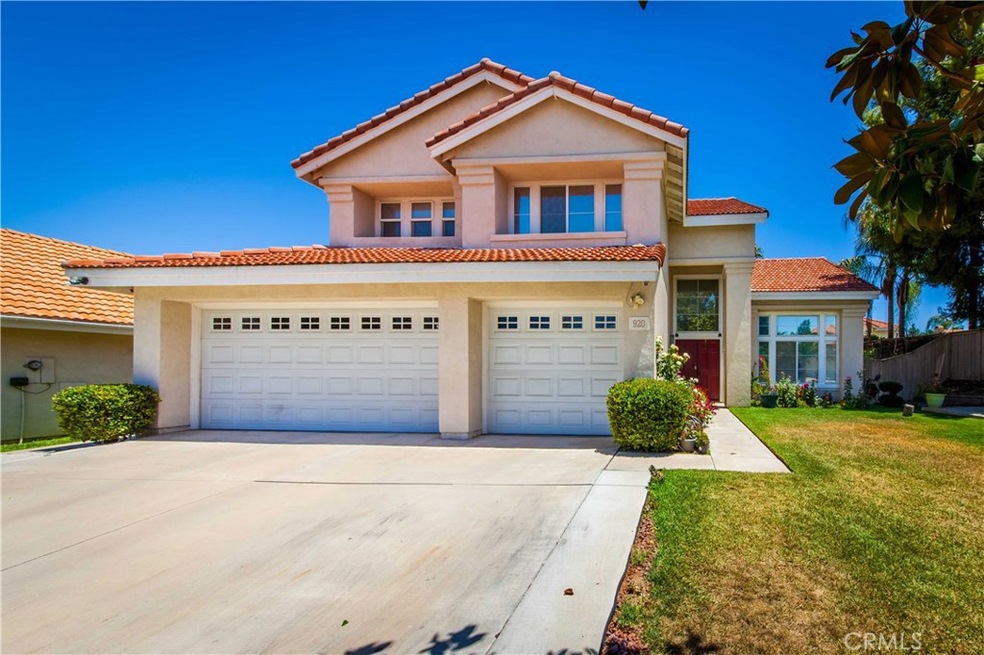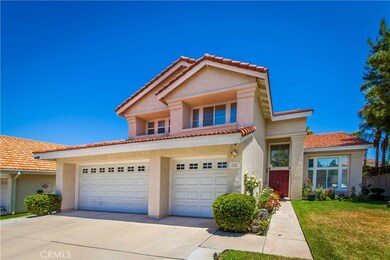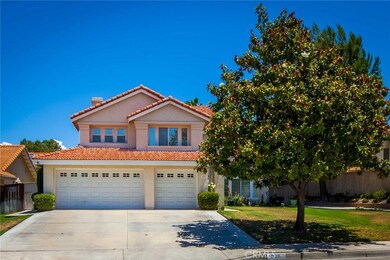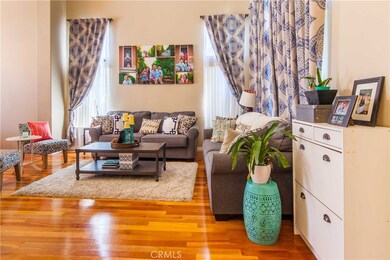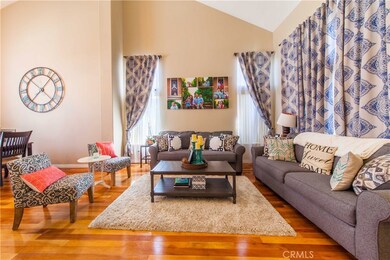
920 S Cameron St Colton, CA 92324
Highlights
- Primary Bedroom Suite
- Cathedral Ceiling
- Main Floor Bedroom
- Contemporary Architecture
- Wood Flooring
- Loft
About This Home
As of August 2018This home shows pride of ownership starting at the front yard you will see a nicely landscaped yard with beautiful flowers As you enter the front door, you will see the openness and brightness of this home with high ceiling in the living room and formal dining area. Beautiful real wood floor and long gorgeous drapery. The family room is very spacious with fireplace and sliding glass door that opens to the nicely landscaped kid friendly backyard with playground and room for basketball court. There is a downstairs bedroom and a full bathroom and an indoor spacious laundry room that has newly installed tiles. The upstairs living space has 3 bedrooms a master bedroom with en suite that was recently remodeled, big walk in closet and a separate tub and shower. There is a big loft that can be a kids playroom or entertainment room. The middle bathroom is spacious with tile floor. The kitchen is very spacious and has plenty of cabinets, granite counter top and stainless steel sink and appliances. There is also a spacious breakfast nook area overlooking the backyard.
Front and back landscaping is maintained by a smart sprinkler that automatically stop when it rains. The home is also installed with cameras located at the front door and driveway. This home is move in ready and it is very close to Loma Linda University Med. Ctr. and sought after area of Colton.
Centrally located and easy access to Freeway I-10 and 215. A must see home!!!
Last Agent to Sell the Property
REALTY ONE GROUP ROADS License #01440330 Listed on: 07/22/2018

Home Details
Home Type
- Single Family
Est. Annual Taxes
- $5,737
Year Built
- Built in 1990
Lot Details
- 7,000 Sq Ft Lot
- Landscaped
- Level Lot
- Front and Back Yard Sprinklers
- Lawn
- Garden
Parking
- 3 Car Direct Access Garage
- Parking Available
- Front Facing Garage
- Two Garage Doors
- Garage Door Opener
Home Design
- Contemporary Architecture
- Turnkey
- Slab Foundation
- Fire Rated Drywall
- Frame Construction
Interior Spaces
- 2,507 Sq Ft Home
- 2-Story Property
- Cathedral Ceiling
- Recessed Lighting
- Custom Window Coverings
- Blinds
- Double Door Entry
- Family Room with Fireplace
- Family Room Off Kitchen
- Combination Dining and Living Room
- Loft
Kitchen
- Breakfast Area or Nook
- Open to Family Room
- Breakfast Bar
- Gas Cooktop
- Free-Standing Range
- Range Hood
- Microwave
- Dishwasher
- Granite Countertops
- Pots and Pans Drawers
- Disposal
Flooring
- Wood
- Carpet
Bedrooms and Bathrooms
- 4 Bedrooms | 1 Main Level Bedroom
- Primary Bedroom Suite
- Walk-In Closet
- Remodeled Bathroom
- 3 Full Bathrooms
- Dual Vanity Sinks in Primary Bathroom
- Bathtub
- Separate Shower
- Exhaust Fan In Bathroom
- Linen Closet In Bathroom
Laundry
- Laundry Room
- Gas Dryer Hookup
Home Security
- Alarm System
- Security Lights
- Carbon Monoxide Detectors
- Fire and Smoke Detector
Accessible Home Design
- Halls are 36 inches wide or more
Outdoor Features
- Open Patio
- Exterior Lighting
Utilities
- Central Heating and Cooling System
- Underground Utilities
- Natural Gas Connected
- High-Efficiency Water Heater
- Gas Water Heater
- Cable TV Available
Community Details
- No Home Owners Association
- Laundry Facilities
Listing and Financial Details
- Tax Lot 55
- Tax Tract Number 14404
- Assessor Parcel Number 0164531040000
Ownership History
Purchase Details
Purchase Details
Home Financials for this Owner
Home Financials are based on the most recent Mortgage that was taken out on this home.Purchase Details
Home Financials for this Owner
Home Financials are based on the most recent Mortgage that was taken out on this home.Purchase Details
Home Financials for this Owner
Home Financials are based on the most recent Mortgage that was taken out on this home.Purchase Details
Purchase Details
Home Financials for this Owner
Home Financials are based on the most recent Mortgage that was taken out on this home.Similar Homes in Colton, CA
Home Values in the Area
Average Home Value in this Area
Purchase History
| Date | Type | Sale Price | Title Company |
|---|---|---|---|
| Interfamily Deed Transfer | -- | None Available | |
| Grant Deed | $435,000 | Lawyers Title | |
| Grant Deed | $390,000 | Lawyers Title | |
| Interfamily Deed Transfer | -- | United Title Los Angeles | |
| Interfamily Deed Transfer | -- | United Title Los Angeles | |
| Interfamily Deed Transfer | -- | United Title | |
| Grant Deed | $193,000 | First American Title Ins Co |
Mortgage History
| Date | Status | Loan Amount | Loan Type |
|---|---|---|---|
| Open | $383,000 | New Conventional | |
| Closed | $405,000 | New Conventional | |
| Closed | $413,250 | New Conventional | |
| Previous Owner | $362,738 | FHA | |
| Previous Owner | $176,000 | Unknown | |
| Previous Owner | $190,500 | New Conventional | |
| Previous Owner | $272,000 | Fannie Mae Freddie Mac | |
| Previous Owner | $154,000 | No Value Available |
Property History
| Date | Event | Price | Change | Sq Ft Price |
|---|---|---|---|---|
| 08/31/2018 08/31/18 | Sold | $435,000 | -1.1% | $174 / Sq Ft |
| 07/22/2018 07/22/18 | For Sale | $439,950 | +12.8% | $175 / Sq Ft |
| 05/19/2016 05/19/16 | Sold | $390,000 | -1.3% | $156 / Sq Ft |
| 04/21/2016 04/21/16 | Pending | -- | -- | -- |
| 04/12/2016 04/12/16 | For Sale | $395,000 | -- | $158 / Sq Ft |
Tax History Compared to Growth
Tax History
| Year | Tax Paid | Tax Assessment Tax Assessment Total Assessment is a certain percentage of the fair market value that is determined by local assessors to be the total taxable value of land and additions on the property. | Land | Improvement |
|---|---|---|---|---|
| 2025 | $5,737 | $485,251 | $145,575 | $339,676 |
| 2024 | $5,737 | $475,737 | $142,721 | $333,016 |
| 2023 | $5,751 | $466,409 | $139,923 | $326,486 |
| 2022 | $5,669 | $457,263 | $137,179 | $320,084 |
| 2021 | $5,782 | $448,297 | $134,489 | $313,808 |
| 2020 | $5,806 | $443,700 | $133,110 | $310,590 |
| 2019 | $5,648 | $435,000 | $130,500 | $304,500 |
| 2018 | $5,377 | $405,756 | $121,727 | $284,029 |
| 2017 | $5,190 | $397,800 | $119,340 | $278,460 |
| 2016 | $3,839 | $250,585 | $62,646 | $187,939 |
| 2015 | $4,336 | $246,821 | $61,705 | $185,116 |
| 2014 | $4,222 | $241,986 | $60,496 | $181,490 |
Agents Affiliated with this Home
-
Meljorie Castelo

Seller's Agent in 2018
Meljorie Castelo
REALTY ONE GROUP ROADS
(909) 213-6860
1 in this area
26 Total Sales
-
JASON ARQUERO

Buyer's Agent in 2018
JASON ARQUERO
ALIGN HOMES
(714) 458-6152
11 Total Sales
-
Johnny Cho

Seller's Agent in 2016
Johnny Cho
RE/MAX
2 in this area
90 Total Sales
Map
Source: California Regional Multiple Listing Service (CRMLS)
MLS Number: EV18176794
APN: 0164-531-04
- 1991 Cherry Wood Ln
- 1041 S Helena St
- 1949 Cottonwood Dr
- 807 Santa fe Ln
- 1812 Overland St
- 1812 Cherry Wood Ln
- 983 Orchard Ln
- 1198 Mohave Dr
- 1220 Mohave Dr
- 1800 E Old Ranch Rd Unit 138
- 1800 E Old Ranch Rd Unit 134
- 1800 E Old Ranch Rd Unit 160
- 1270 Mohave Dr
- 2714 S Erin Way
- 1800 E Old Ranch Apt 161 Rd
- 2255 Cahuilla St Unit 68
- 2255 Cahuilla St Unit 32
- 2255 Cahuilla St Unit 140
- 2255 Cahuilla St Unit 135
- 2255 Cahuilla St Unit 141
