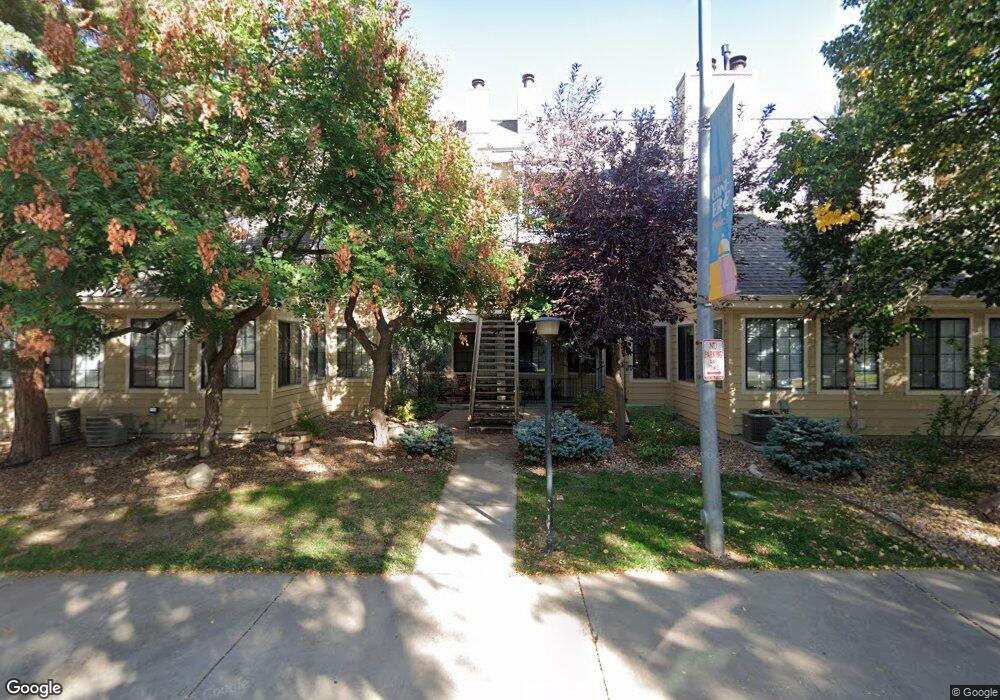920 S Dahlia St Unit B Denver, CO 80246
Estimated Value: $369,366 - $383,000
2
Beds
2
Baths
1,028
Sq Ft
$368/Sq Ft
Est. Value
About This Home
This home is located at 920 S Dahlia St Unit B, Denver, CO 80246 and is currently estimated at $377,842, approximately $367 per square foot. 920 S Dahlia St Unit B is a home located in Arapahoe County with nearby schools including Holly Hills Elementary School, West Middle School, and Cherry Creek High School.
Ownership History
Date
Name
Owned For
Owner Type
Purchase Details
Closed on
Oct 29, 2021
Sold by
Nelson Douglas Carol I and Siefer Stanley F
Bought by
Budnack Bradley John
Current Estimated Value
Home Financials for this Owner
Home Financials are based on the most recent Mortgage that was taken out on this home.
Original Mortgage
$288,000
Outstanding Balance
$263,198
Interest Rate
2.8%
Mortgage Type
New Conventional
Estimated Equity
$114,644
Purchase Details
Closed on
Oct 30, 2014
Sold by
Opper Patricia S
Bought by
Nelson Douglas Carol L and Siefer Stanley F
Purchase Details
Closed on
Sep 20, 1999
Sold by
Jarrett R Scott and Jarrett Kristienne M
Bought by
Opper Patricia S
Home Financials for this Owner
Home Financials are based on the most recent Mortgage that was taken out on this home.
Original Mortgage
$90,300
Interest Rate
7.25%
Purchase Details
Closed on
Mar 27, 1997
Sold by
Dobberstein Ellen W
Bought by
Jarrett R Scott and Jarrett Kristienne M
Home Financials for this Owner
Home Financials are based on the most recent Mortgage that was taken out on this home.
Original Mortgage
$77,450
Interest Rate
7.65%
Mortgage Type
FHA
Purchase Details
Closed on
May 8, 1990
Sold by
Secretary Of Housing & Urban Dev
Bought by
Dobberstein Ellen W
Purchase Details
Closed on
Dec 21, 1989
Sold by
Fleet Real Estate Funding Corp
Bought by
Secretary Of Housing & Urban Dev
Purchase Details
Closed on
Apr 1, 1982
Bought by
Conversion Arapco
Create a Home Valuation Report for This Property
The Home Valuation Report is an in-depth analysis detailing your home's value as well as a comparison with similar homes in the area
Home Values in the Area
Average Home Value in this Area
Purchase History
| Date | Buyer | Sale Price | Title Company |
|---|---|---|---|
| Budnack Bradley John | $374,500 | Land Title Guarantee Company | |
| Nelson Douglas Carol L | $192,000 | None Available | |
| Opper Patricia S | $114,000 | -- | |
| Jarrett R Scott | $79,500 | -- | |
| Dobberstein Ellen W | -- | -- | |
| Secretary Of Housing & Urban Dev | -- | -- | |
| Fleet Real Estate Funding Corp | -- | -- | |
| Conversion Arapco | -- | -- |
Source: Public Records
Mortgage History
| Date | Status | Borrower | Loan Amount |
|---|---|---|---|
| Open | Budnack Bradley John | $288,000 | |
| Previous Owner | Opper Patricia S | $90,300 | |
| Previous Owner | Jarrett R Scott | $77,450 |
Source: Public Records
Tax History Compared to Growth
Tax History
| Year | Tax Paid | Tax Assessment Tax Assessment Total Assessment is a certain percentage of the fair market value that is determined by local assessors to be the total taxable value of land and additions on the property. | Land | Improvement |
|---|---|---|---|---|
| 2024 | $2,018 | $23,778 | -- | -- |
| 2023 | $2,018 | $23,778 | $0 | $0 |
| 2022 | $1,869 | $20,982 | $0 | $0 |
| 2021 | $1,883 | $20,982 | $0 | $0 |
| 2020 | $1,917 | $21,729 | $0 | $0 |
| 2019 | $1,850 | $21,729 | $0 | $0 |
| 2018 | $1,538 | $17,158 | $0 | $0 |
| 2017 | $1,520 | $17,158 | $0 | $0 |
| 2016 | $1,272 | $13,603 | $0 | $0 |
| 2015 | $1,221 | $13,603 | $0 | $0 |
| 2014 | $988 | $10,102 | $0 | $0 |
| 2013 | -- | $12,550 | $0 | $0 |
Source: Public Records
Map
Nearby Homes
- 4878 E Kentucky Ave Unit E
- 4862 E Kentucky Ave Unit D
- 4858 E Kentucky Ave Unit C
- 4840 E Kentucky Ave Unit F
- 4801 E Missouri Ave
- 5300 E Cherry Creek South Dr Unit 123
- 4910 E Missouri Ave
- 5300 E Cherry Creek Dr S Unit 115
- 5300 E Cherry Creek Dr S Unit 1327
- 5300 E Cherry Creek Dr S Unit 1116
- 4860 E Kansas Dr
- 867 S Grape St
- 1140 S Elm St
- 5481 E Tennessee Ave
- 4865 E Alabama Place
- 540 S Forest St Unit 1-104
- 1265 S Eudora St
- 1310 S Dahlia St
- 1290 S Forest St
- 1333 S Eudora St
- 920 S Dahlia St Unit F
- 920 S Dahlia St Unit E
- 920 S Dahlia St Unit D
- 920 S Dahlia St Unit C
- 920 S Dahlia St Unit A
- 920 S Dahlia St
- 930 S Dahlia St Unit F
- 930 S Dahlia St Unit E
- 930 S Dahlia St Unit D
- 930 S Dahlia St Unit C
- 930 S Dahlia St Unit B
- 930 S Dahlia St Unit A
- 910 S Dahlia St Unit F
- 910 S Dahlia St Unit E
- 910 S Dahlia St Unit D
- 910 S Dahlia St Unit C
- 910 S Dahlia St Unit B
- 910 S Dahlia St Unit A
- 910 S Dahlia St Unit 5D
- 4814 E Kentucky Ave Unit F
