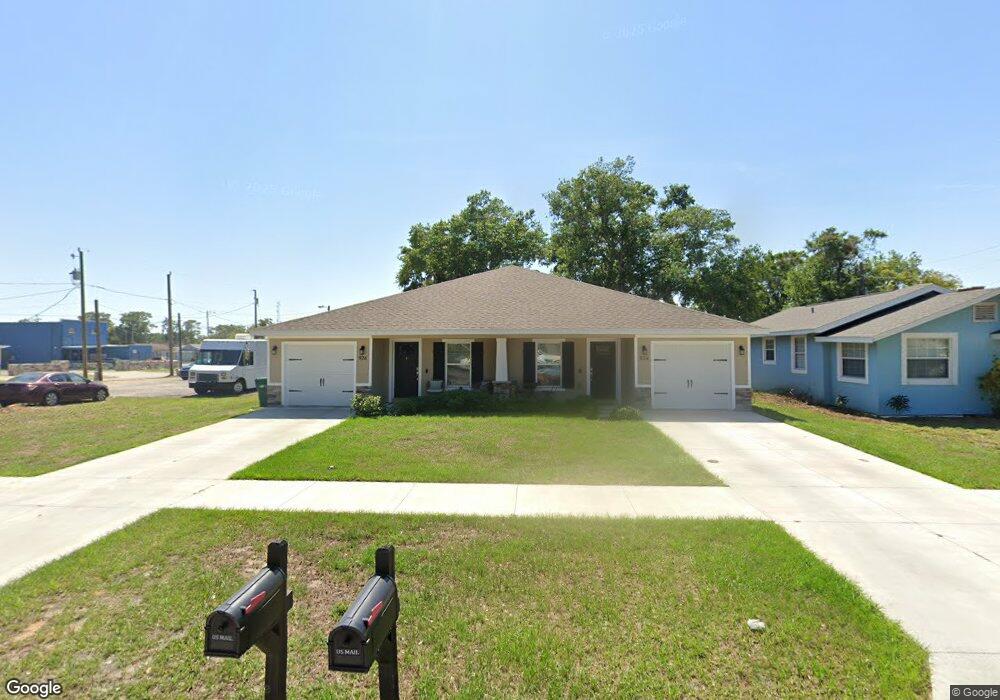920 S Eustis St Unit 924 Eustis, FL 32726
Estimated Value: $370,000 - $453,000
3
Beds
2
Baths
1,210
Sq Ft
$354/Sq Ft
Est. Value
About This Home
This home is located at 920 S Eustis St Unit 924, Eustis, FL 32726 and is currently estimated at $428,411, approximately $354 per square foot. 920 S Eustis St Unit 924 is a home located in Lake County with nearby schools including Eustis Elementary School, Eustis Middle School, and Eustis High School.
Ownership History
Date
Name
Owned For
Owner Type
Purchase Details
Closed on
Dec 9, 2024
Sold by
Ziler Management Group Llc
Bought by
Vogel John M and Vogel Stephanie N
Current Estimated Value
Home Financials for this Owner
Home Financials are based on the most recent Mortgage that was taken out on this home.
Original Mortgage
$269,940
Outstanding Balance
$267,295
Interest Rate
6.72%
Mortgage Type
New Conventional
Estimated Equity
$161,116
Purchase Details
Closed on
Apr 12, 2018
Sold by
Gus Investments Llc
Bought by
Night Owls Caribbean Cuisine Llc
Home Financials for this Owner
Home Financials are based on the most recent Mortgage that was taken out on this home.
Original Mortgage
$160,000
Interest Rate
4.44%
Mortgage Type
Future Advance Clause Open End Mortgage
Purchase Details
Closed on
Aug 21, 2009
Sold by
Dawg Gone Good Inc
Bought by
Gus Investments Llc
Create a Home Valuation Report for This Property
The Home Valuation Report is an in-depth analysis detailing your home's value as well as a comparison with similar homes in the area
Home Values in the Area
Average Home Value in this Area
Purchase History
| Date | Buyer | Sale Price | Title Company |
|---|---|---|---|
| Vogel John M | $449,900 | First International Title | |
| Night Owls Caribbean Cuisine Llc | $185,000 | Shipley Law Firm & Title Com | |
| Gus Investments Llc | $210,000 | Attorney | |
| Dawg Gone Good Inc | $172,500 | Attorney |
Source: Public Records
Mortgage History
| Date | Status | Borrower | Loan Amount |
|---|---|---|---|
| Open | Vogel John M | $269,940 | |
| Previous Owner | Night Owls Caribbean Cuisine Llc | $160,000 |
Source: Public Records
Tax History
| Year | Tax Paid | Tax Assessment Tax Assessment Total Assessment is a certain percentage of the fair market value that is determined by local assessors to be the total taxable value of land and additions on the property. | Land | Improvement |
|---|---|---|---|---|
| 2026 | $6,952 | $344,547 | $39,818 | $304,729 |
| 2025 | $1,044 | $344,547 | $39,818 | $304,729 |
| 2024 | $1,044 | $344,547 | $39,818 | $304,729 |
| 2023 | $1,044 | $52,181 | $52,181 | $0 |
| 2022 | $969 | $47,437 | $47,437 | $0 |
| 2021 | $876 | $43,124 | $0 | $0 |
| 2020 | $921 | $43,124 | $0 | $0 |
| 2019 | $849 | $39,204 | $0 | $0 |
| 2018 | $745 | $34,848 | $0 | $0 |
| 2017 | $747 | $34,848 | $0 | $0 |
| 2016 | $757 | $34,848 | $0 | $0 |
| 2015 | $776 | $34,848 | $0 | $0 |
| 2014 | $781 | $34,848 | $0 | $0 |
Source: Public Records
Map
Nearby Homes
- 860 S Grove St
- 206 Osceola Ave
- 1033 S Grove St
- 1021 Titcomb St
- 203 E Lakeview Ave
- 1215 Morin St
- PT LTS 120-122 LK EU W Herrick Ave
- 0 W Herrick Ave Unit MFRG5104849
- 504 Ambassador Ave
- 1122 Virginia Ct
- 1111 South St
- 0 S Mary St
- 1814 Sellen Dr
- 834 Donnelly St
- 1300 Saint Andrews Blvd
- 500 W Woodward Ave
- 34 Melody Cir
- 1620 Morin St
- 28 Melody Cir
- 105 W Golf Links Ave
- 920 S Eustis St Unit 924 & 926
- 920 S Eustis St
- 929 S Bay St
- 919 S Bay St
- 30 E Herrick Ave
- 921 S Eustis St
- 918 S Eustis St
- 903 S Eustis St
- 901 S Eustis St
- 1081 S Eustis St
- 0 S Eustis St
- 114 E Herrick Ave
- 102 E Stevens Ave
- 800 S Eustis St
- 930 S Bay St
- 45 W Stevens Ave
- 120 E Herrick Ave
- 108 E Stevens Ave
- 928 S Grove St
- 902 S Grove St Unit 1
