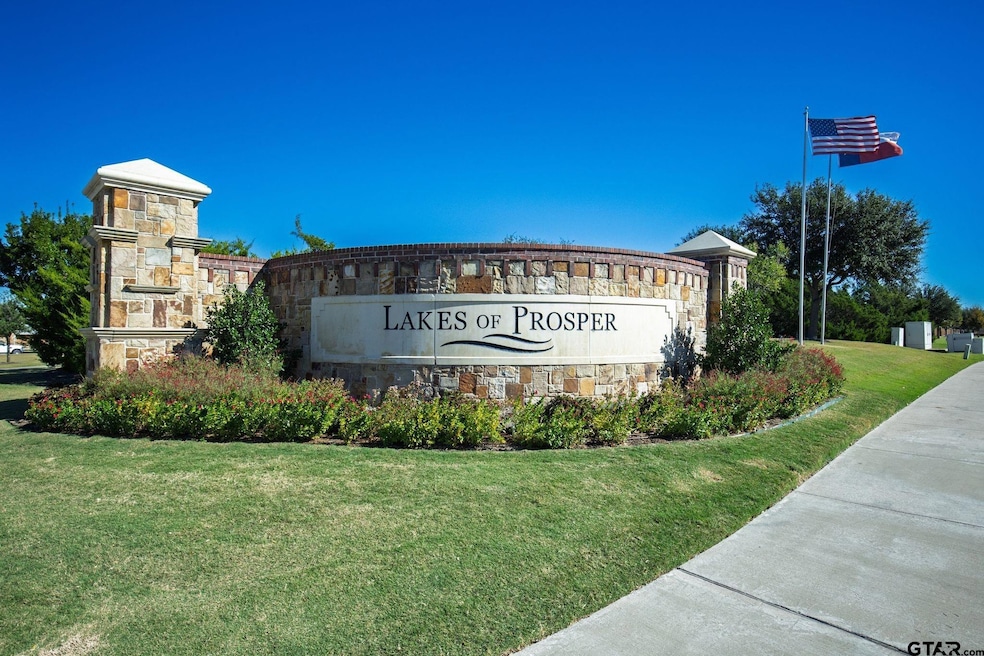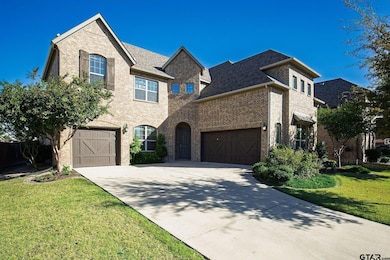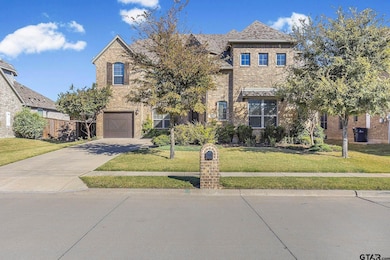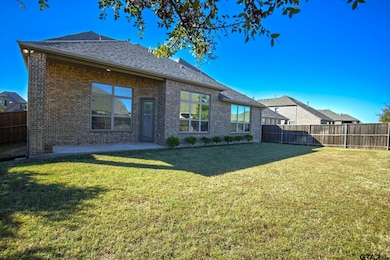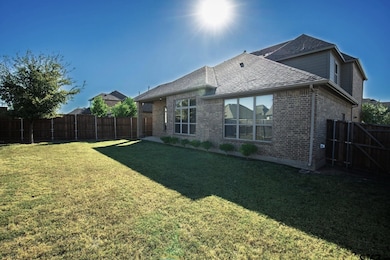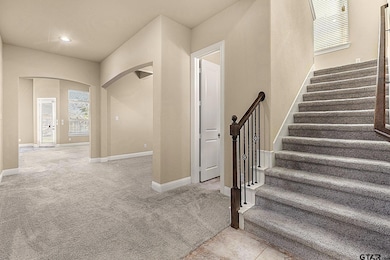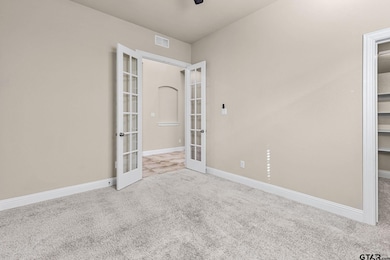920 Sabine Dr Prosper, TX 75078
Estimated payment $7,566/month
Highlights
- Media Room
- Sitting Area In Primary Bedroom
- Vaulted Ceiling
- Ralph and Mary Lynn Boyer Elementary School Rated A
- Contemporary Architecture
- Marble Bathroom Countertops
About This Home
From the moment you step through the front door, the grand foyer makes a lasting impression with its soaring 13-foot ceiling and graceful sense of scale. To your right, elegant French doors open to a private office or guest suite—an ideal space for quiet work or relaxation—conveniently near a well-appointed powder bath. Subtle architectural details, including framed wall insets along the hallway, offer the perfect showcase for fine art or personal collections as you move toward the heart of the home. The great room is stunning, bright, and designed for effortless living. A gas-log fireplace with a subtle mantle serves as the centerpiece, while large windows fill the space with natural light and frame views of the backyard. The open-concept design flows seamlessly into an inviting kitchen that blends beauty and function. A substantial granite island anchors the space with a built-in sink, dual outlets, and breakfast bar seating. The kitchen features stainless steel appliances, including refrigerator, dishwasher, built-in microwave, and electric oven with natural gas cooktop beneath a custom vent hood accented by downlighting. A charming breakfast nook overlooks the backyard, while the formal dining room—with its statement chandelier and striking waffle ceiling—sets the stage for elegant entertaining. The primary suite is a serene retreat with recessed ceiling and ceiling fan. Its spa-inspired bath offers a deep soaking tub, walk-in shower with bench seating, dual vanities, and private water closet. The expansive walk-in closet includes a dedicated shoe rack for organization. A secondary bedroom on the main level enjoys its own private bath, perfect for guests or extended family. Upstairs, the home continues to impress with a spacious bonus room ideal for recreation or lounging, plus a true media room with theater seating. Two additional bedrooms share a beautifully appointed full bath with a tub-and-shower combination, offering comfort and privacy for all.
Home Details
Home Type
- Single Family
Est. Annual Taxes
- $15,587
Year Built
- Built in 2017
Lot Details
- Lot Dimensions are 66x135x66x135
- Wood Fence
- Sprinkler System
Home Design
- Contemporary Architecture
- Brick Exterior Construction
- Slab Foundation
- Composition Roof
Interior Spaces
- 3,550 Sq Ft Home
- 1.5-Story Property
- Sound System
- Vaulted Ceiling
- Ceiling Fan
- Fireplace With Glass Doors
- Stone Fireplace
- Gas Fireplace
- Blinds
- Separate Formal Living Room
- Formal Dining Room
- Open Floorplan
- Media Room
- Home Office
- Game Room
- Utility Room
- Pull Down Stairs to Attic
Kitchen
- Breakfast Room
- Breakfast Bar
- Electric Oven
- Gas Cooktop
- Microwave
- Ice Maker
- Dishwasher
- Kitchen Island
- Disposal
Flooring
- Carpet
- Tile
Bedrooms and Bathrooms
- 5 Bedrooms
- Sitting Area In Primary Bedroom
- Primary Bedroom on Main
- Walk-In Closet
- Dressing Area
- Jack-and-Jill Bathroom
- Marble Bathroom Countertops
- Tile Bathroom Countertop
- Double Vanity
- Private Water Closet
- Low Flow Toliet
- Soaking Tub
- Bathtub with Shower
- Garden Bath
- Linen Closet In Bathroom
Home Security
- Home Security System
- Security Lights
- Fire and Smoke Detector
Parking
- 3 Car Garage
- Front Facing Garage
- Garage Door Opener
Outdoor Features
- Covered Patio or Porch
- Exterior Lighting
- Rain Gutters
Schools
- Judy Rucker Elementary School
- Reynolds Middle School
- Prosper High School
Utilities
- Forced Air Zoned Heating and Cooling System
- Variable Speed HVAC
- Heating System Uses Gas
- Programmable Thermostat
- Individual Controls for Heating
- Underground Utilities
- Tankless Water Heater
- High Speed Internet
- Internet Available
- Satellite Dish
- Cable TV Available
Listing and Financial Details
- Home warranty included in the sale of the property
Community Details
Overview
- $495 One-Time Association Fee
- Property has a Home Owners Association
- $375 Initiation Fee
- Lakes Of Prosper Subdivision
- Greenbelt
Amenities
- Common Area
Map
Home Values in the Area
Average Home Value in this Area
Tax History
| Year | Tax Paid | Tax Assessment Tax Assessment Total Assessment is a certain percentage of the fair market value that is determined by local assessors to be the total taxable value of land and additions on the property. | Land | Improvement |
|---|---|---|---|---|
| 2025 | $15,587 | $746,672 | $190,000 | $556,672 |
| 2024 | $15,587 | $782,960 | $190,000 | $592,960 |
| 2023 | $14,227 | $712,062 | $180,000 | $532,062 |
| 2022 | $12,544 | $573,685 | $130,000 | $443,685 |
| 2021 | $10,319 | $464,887 | $105,000 | $359,887 |
| 2020 | $10,642 | $453,915 | $100,000 | $353,915 |
| 2019 | $11,129 | $453,891 | $100,000 | $353,891 |
| 2018 | $8,612 | $349,793 | $79,000 | $270,793 |
| 2017 | $1,418 | $57,600 | $57,600 | $0 |
| 2016 | $1,357 | $54,720 | $54,720 | $0 |
Property History
| Date | Event | Price | List to Sale | Price per Sq Ft |
|---|---|---|---|---|
| 11/07/2025 11/07/25 | For Sale | $1,189,000 | -- | $335 / Sq Ft |
Purchase History
| Date | Type | Sale Price | Title Company |
|---|---|---|---|
| Special Warranty Deed | -- | Chicago Title | |
| Special Warranty Deed | -- | Chicago Title |
Source: Greater Tyler Association of REALTORS®
MLS Number: 25016353
APN: R-10872-00D-0230-1
- 870 Sabine Dr
- 990 Waterview Dr
- Annabelle III Plan at Lakes of Propser - Lakes of Prosper North
- Coleman II Plan at Lakes of Propser - Lakes of Prosper North
- Akron II Plan at Lakes of Propser - Lakes of Prosper North
- Marigold Plan at Lakes of Propser - Lakes of Prosper North
- Sundown II Plan at Lakes of Propser - Lakes of Prosper North
- Bella II Plan at Lakes of Propser - Lakes of Prosper North
- 910 Fox Ridge Trail
- 941 Fox Ridge Trail
- 1541 Havenbrook Ln
- 1500 Havenbrook Ln
- 2048 Carlisle Ct
- 1808 Idlewood Ln
- 431 Fawn Mist Dr
- 4420 Mockingbird Ln
- 2008 Montgomery Ln
- 2001 Montgomery Ln
- 4405 Rosedale St
- 721 Berkshire Dr
- 861 Waterview Dr
- 910 Fox Ridge Trail
- 4405 Rosedale St
- 411 Fox Crossing Ln
- 4320 Glen Rose St
- 4430 Prairie Crossing
- 4430 Prairie Crossing Unit 100
- 410 Oxford Place
- 4400 Prairie Crossing
- 151 Darian Dr
- 601 Winslow Ln
- 830 Trail Dr
- 4305 Coffee Mill Rd
- 2749 Boulder Creek St
- 3901 Harrisburg Ln
- 2821 Driftwood Creek Trail
- 2732 Spring Creek Trail
- 809 Overton Ave
- 260 Dave Trail
- 617 Barnstorm Dr
