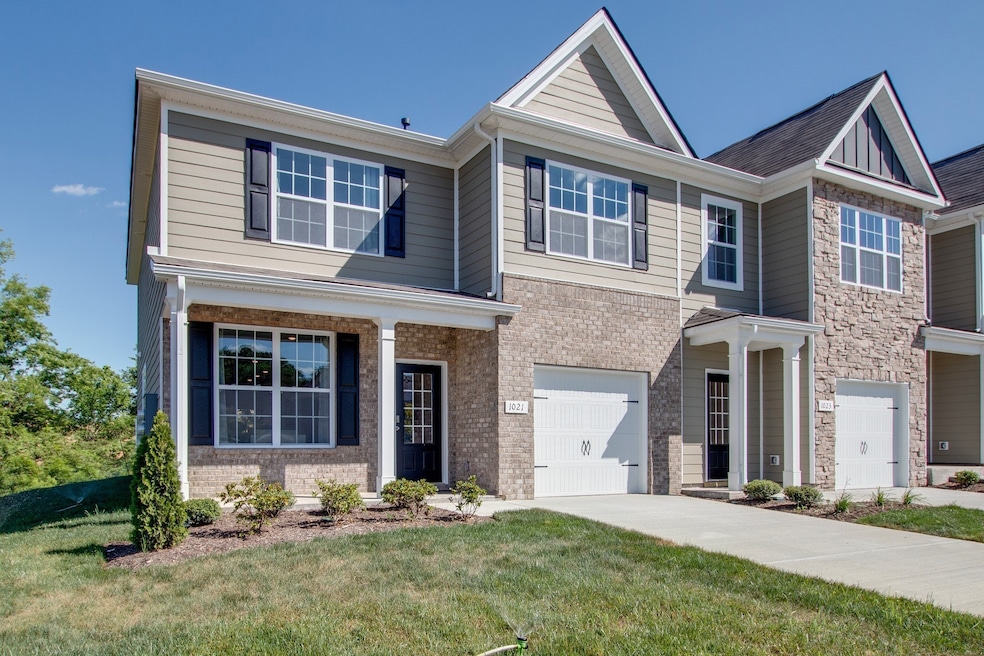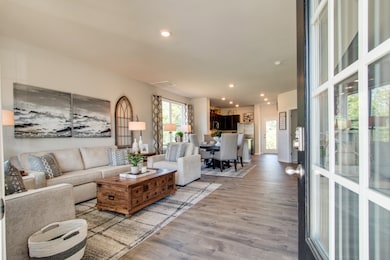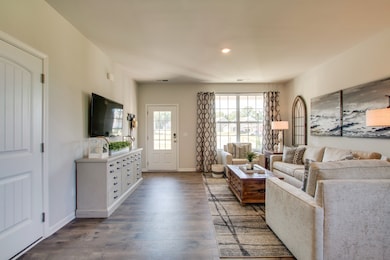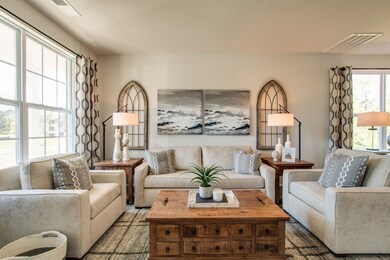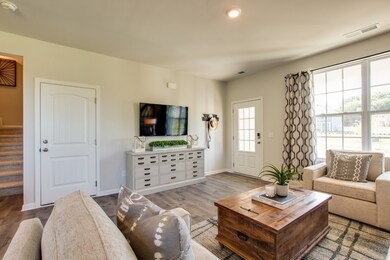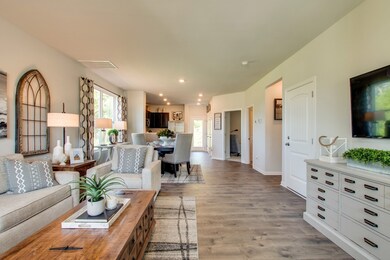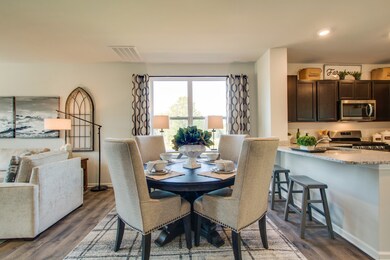
920 Shorttail Ln Lebanon, TN 37090
Estimated payment $2,642/month
Highlights
- Traditional Architecture
- End Unit
- Porch
- Gladeville Elementary School Rated A
- Community Pool
- 1 Car Attached Garage
About This Home
Welcome to Woodbridge Glen! The OWEN townhome is our most popular plan here in Woodbridge Glen and is rare to come on the market. This spacious townhome features large bedrooms upstairs and a sitting room off the primary bedroom. There is a guest bedroom and full bathroom downstairs. The kitchen features white cabinets and SS appliances. Woodbridge Glen is a quiet beauty with rolling hills and lots of green space but also conveniently located just 1 mile from I-40 and halfway between both Mt. Juliet and Lebanon. The neighborhood features a beautiful pool, 2 spacious dog parks, playground, and a trail to the natural duck pond and pavilion. Call today to schedule your tour!
Listing Agent
D.R. Horton Brokerage Phone: 6155673618 License #332298 Listed on: 07/11/2025

Townhouse Details
Home Type
- Townhome
Year Built
- Built in 2024
Lot Details
- End Unit
HOA Fees
- $157 Monthly HOA Fees
Parking
- 1 Car Attached Garage
Home Design
- Traditional Architecture
- Slab Foundation
- Shingle Roof
Interior Spaces
- 1,929 Sq Ft Home
- Property has 2 Levels
Kitchen
- Dishwasher
- Disposal
Flooring
- Carpet
- Laminate
- Vinyl
Bedrooms and Bathrooms
- 4 Bedrooms | 1 Main Level Bedroom
- Walk-In Closet
- 3 Full Bathrooms
Home Security
- Smart Lights or Controls
- Smart Locks
- Smart Thermostat
Outdoor Features
- Patio
- Porch
Schools
- Southside Elementary
- Wilson Central High School
Utilities
- Cooling Available
- Heating System Uses Natural Gas
- Underground Utilities
Community Details
Overview
- Association fees include exterior maintenance, insurance
- Woodbridge Glen Subdivision
Recreation
- Community Playground
- Community Pool
- Park
Security
- Fire and Smoke Detector
Map
Home Values in the Area
Average Home Value in this Area
Property History
| Date | Event | Price | Change | Sq Ft Price |
|---|---|---|---|---|
| 07/11/2025 07/11/25 | For Sale | $379,990 | -- | $197 / Sq Ft |
Similar Homes in Lebanon, TN
Source: Realtracs
MLS Number: 2940352
- 922 Shorttail Ln
- 822 Gadwall Dr
- 820 Gadwall Dr
- 814 Gadwall Dr
- 503 Waterfowl Way
- 2993 Mallard Dr
- 2987 Mallard Dr
- 916 Shorttail Ln
- 2983 Mallard Dr
- 1204 Bufflehead Way
- 1401 Decoy Ln
- 1221 Bufflehead Way
- 1205 Bufflehead Way
- 1225 Bufflehead Way
- 1206 Bufflehead Way
- 3024 Mallard Dr
- 1061 Woodbridge Blvd
- 438 Waterfowl Way
- 1113 Woodbridge Blvd
- 402 Waterfowl Way
- 3014 Mallard Dr
- 2985 Mallard Dr
- 462 Waterfowl Way
- 1036 Woodbridge Blvd
- 706 Cottoncloud Dr
- 1000 Venue Cir
- 155 S Eastgate Ct
- 114 Bluestem Ct
- 1201 Dutch Peak
- 1035 Holland Ridge Way
- 316 Victoria Dr
- 6505 Hickory Ridge Rd
- 302 Sharpe Ct
- 1100 Amberly Way
- 3002 Lucky Ln
- 3003 Lucky Ln
- 1812 Ravens Run
- 337 Collier Rd
- 3222 Briarhill Ct
- 1434 Hilltop Dr
