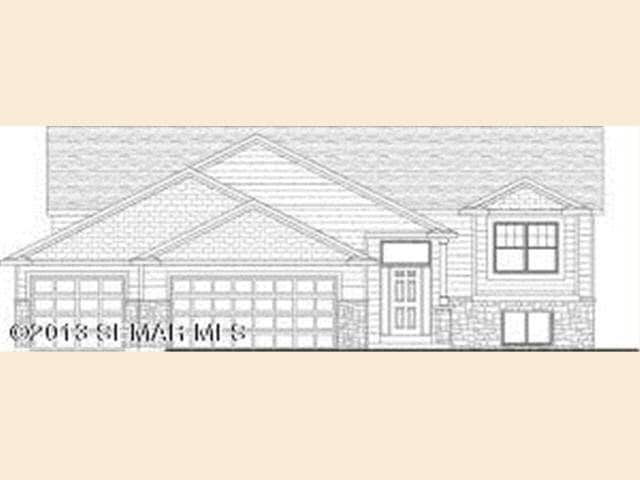
920 Southern View Ln SW Rochester, MN 55902
Highlights
- Vaulted Ceiling
- Wood Flooring
- 705 Car Attached Garage
- Mayo Senior High School Rated A-
- Cul-De-Sac
- Eat-In Kitchen
About This Home
As of January 2025This home has nice floor plan on a partial wooded lot. This home has 3 bedrooms on main floor. A large master suite with french doors, master bath has large double-bowl vanity, transom window for natural light. Large open foyer with cherry hardwood floors transom window above door. Kitchen has cherry floors, cherry cabinets, a large island, tile back splash, granite tops and under cab lighting.
Last Agent to Sell the Property
Don Jr Hoerle
Castlewood Homes & R. E. Listed on: 06/29/2013
Last Buyer's Agent
Tim Williams
Coldwell Banker Burnet
Home Details
Home Type
- Single Family
Est. Annual Taxes
- $4,686
Year Built
- 2013
Lot Details
- 0.3 Acre Lot
- Lot Dimensions are 100x130
- Cul-De-Sac
- Landscaped with Trees
Home Design
- Home Under Construction
- Frame Construction
- Fiberglass Roof
- Vinyl Siding
- Stone Exterior Construction
Interior Spaces
- 1,470 Sq Ft Home
- Woodwork
- Vaulted Ceiling
- Ceiling Fan
- Combination Kitchen and Dining Room
- Washer and Dryer Hookup
Kitchen
- Eat-In Kitchen
- Range
- Microwave
- Dishwasher
- Kitchen Island
- Disposal
Flooring
- Wood
- Tile
Bedrooms and Bathrooms
- 3 Bedrooms
- Walk-In Closet
- 2 Full Bathrooms
- Bathroom on Main Level
Unfinished Basement
- Basement Fills Entire Space Under The House
- Block Basement Construction
- Natural lighting in basement
Parking
- 705 Car Attached Garage
- Gravel Driveway
Utilities
- Forced Air Heating and Cooling System
Community Details
- Property is near a preserve or public land
Listing and Financial Details
- Assessor Parcel Number 64.35.22.065766
Ownership History
Purchase Details
Home Financials for this Owner
Home Financials are based on the most recent Mortgage that was taken out on this home.Purchase Details
Home Financials for this Owner
Home Financials are based on the most recent Mortgage that was taken out on this home.Purchase Details
Home Financials for this Owner
Home Financials are based on the most recent Mortgage that was taken out on this home.Purchase Details
Home Financials for this Owner
Home Financials are based on the most recent Mortgage that was taken out on this home.Similar Homes in Rochester, MN
Home Values in the Area
Average Home Value in this Area
Purchase History
| Date | Type | Sale Price | Title Company |
|---|---|---|---|
| Warranty Deed | $438,500 | Rochester Title | |
| Warranty Deed | $309,900 | Rochester Title | |
| Warranty Deed | $252,500 | None Available | |
| Warranty Deed | $50,000 | None Available |
Mortgage History
| Date | Status | Loan Amount | Loan Type |
|---|---|---|---|
| Open | $350,800 | New Conventional | |
| Previous Owner | $263,415 | New Conventional | |
| Previous Owner | $239,000 | New Conventional | |
| Previous Owner | $214,625 | New Conventional | |
| Previous Owner | $200,000 | Construction |
Property History
| Date | Event | Price | Change | Sq Ft Price |
|---|---|---|---|---|
| 01/27/2025 01/27/25 | Sold | $438,500 | -4.0% | $303 / Sq Ft |
| 01/05/2025 01/05/25 | Pending | -- | -- | -- |
| 11/19/2024 11/19/24 | For Sale | $457,000 | +81.0% | $316 / Sq Ft |
| 08/16/2013 08/16/13 | Sold | $252,500 | +1.0% | $172 / Sq Ft |
| 07/12/2013 07/12/13 | Pending | -- | -- | -- |
| 06/29/2013 06/29/13 | For Sale | $249,900 | -- | $170 / Sq Ft |
Tax History Compared to Growth
Tax History
| Year | Tax Paid | Tax Assessment Tax Assessment Total Assessment is a certain percentage of the fair market value that is determined by local assessors to be the total taxable value of land and additions on the property. | Land | Improvement |
|---|---|---|---|---|
| 2024 | $4,686 | $374,800 | $50,000 | $324,800 |
| 2023 | $4,686 | $375,100 | $50,000 | $325,100 |
| 2022 | $4,304 | $362,700 | $50,000 | $312,700 |
| 2021 | $4,098 | $320,100 | $50,000 | $270,100 |
| 2020 | $4,186 | $305,700 | $50,000 | $255,700 |
| 2019 | $4,032 | $300,200 | $50,000 | $250,200 |
| 2018 | $3,965 | $291,400 | $60,000 | $231,400 |
| 2017 | $3,908 | $289,100 | $60,000 | $229,100 |
| 2016 | $3,496 | $266,000 | $57,400 | $208,600 |
| 2015 | $3,198 | $232,200 | $56,400 | $175,800 |
| 2014 | $524 | $226,200 | $56,200 | $170,000 |
| 2012 | -- | $60,000 | $60,000 | $0 |
Agents Affiliated with this Home
-

Seller's Agent in 2025
Mark Kieffer
Dwell Realty Group LLC
(507) 259-1379
118 Total Sales
-

Buyer's Agent in 2025
Robin Gwaltney
RE/MAX
(507) 259-4926
1,136 Total Sales
-
D
Seller's Agent in 2013
Don Jr Hoerle
Castlewood Homes & R. E.
-
T
Buyer's Agent in 2013
Tim Williams
Coldwell Banker Burnet
Map
Source: REALTOR® Association of Southern Minnesota
MLS Number: 4501468
APN: 64.35.22.065766
- 5182 Southern Ridge Ln SW
- XXXX 11th Ave SW
- 5274 Southwood Dr SW
- 1016 Southern Woods Place SW
- 4887 Tee Ct SW
- 1498 Willow Point Ln SW
- 5044 Schumard Ct SE
- 25 Conway Ct SE
- 587 Pointe Ct SW
- 6153 S Pointe Dr SW
- 2304 Britwood Ln SW
- 2309 Teakwood Ln SW
- 2348 Teakwood Ln SW
- 4788 Maine Ave SE
- 2441 Rosewood Ln SW
- 2381 Timberwood Ln SW
- 2630 Scenic Point Dr SW
- 2608 Bentley Dr SW
- 2576 Timber Oaks Rd SW
- 2656 Bentley Dr SW
